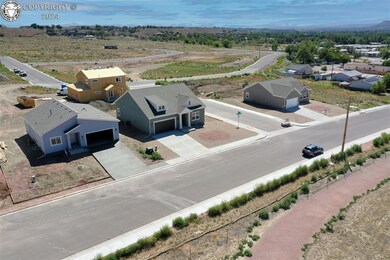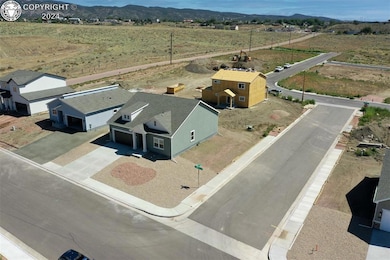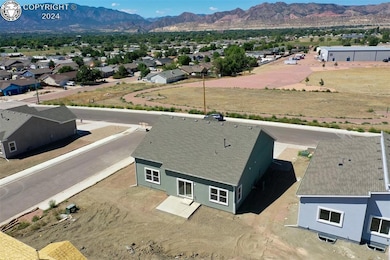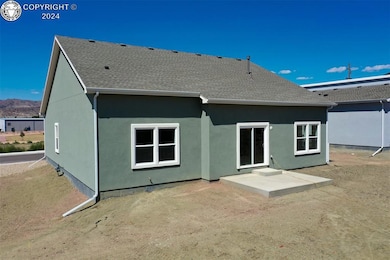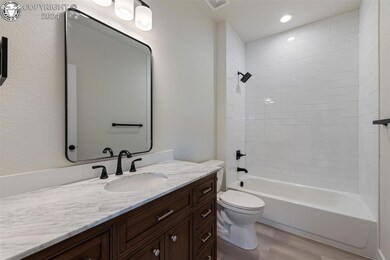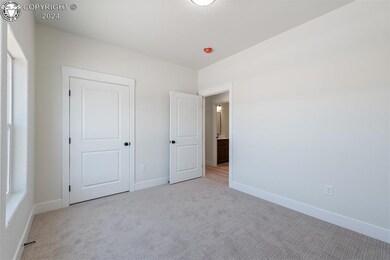
862 N Raynolds Ave Cañon City, CO 81212
Estimated payment $2,811/month
Highlights
- Ranch Style House
- Luxury Vinyl Tile Flooring
- Ceiling Fan
- 2 Car Attached Garage
- Forced Air Heating and Cooling System
About This Home
This beautiful, move-in-ready home in northeast Canon City offers mountain views and over 1,600 square feet of flexible single-level living space. The 3-bedroom, 2-bath “The Piper” plan perfectly balances comfort and luxury, featuring wide hallways, a stunning kitchen with quartz countertops and tile accents, a great room with a modern wall-mounted electric fireplace, and a walkout to the back patio.
The kitchen is a chef’s delight, boasting a center island with counter seating, custom pendant lighting, quartz countertops, precision task lighting, and a spacious walk-in pantry. With a gas range designed for culinary enthusiasts, this kitchen combines style and functionality with its sleek design and high-quality finishes.
The primary suite is a true retreat, offering a generous walk-in closet and a private bath with a custom 72” double vanity and a walk-in shower with a glass enclosure. Two additional spacious bedrooms, a shared full bath, and a laundry room complete the home’s thoughtful layout.
Located in the brand-new Keystone Ridge community, this west-facing home is close to schools and shopping, with easy access to Hwy 50 and just minutes from the scenic Arkansas River trail system.
Home Details
Home Type
- Single Family
Year Built
- Built in 2024
Lot Details
- 7,405 Sq Ft Lot
Parking
- 2 Car Attached Garage
Home Design
- Ranch Style House
- Wood Frame Construction
- Stucco Exterior
Interior Spaces
- 1,612 Sq Ft Home
- Ceiling Fan
Flooring
- Carpet
- Luxury Vinyl Tile
Bedrooms and Bathrooms
- 3 Bedrooms
Schools
- Harrison K-8 Elementary School
Utilities
- Forced Air Heating and Cooling System
- Heating System Uses Natural Gas
- Natural Gas Connected
- Phone Available
- Cable TV Available
Listing and Financial Details
- Assessor Parcel Number 3821224006003
Map
Home Values in the Area
Average Home Value in this Area
Property History
| Date | Event | Price | Change | Sq Ft Price |
|---|---|---|---|---|
| 06/17/2025 06/17/25 | Price Changed | $429,900 | -0.9% | $267 / Sq Ft |
| 03/12/2025 03/12/25 | Price Changed | $434,000 | -1.1% | $269 / Sq Ft |
| 12/18/2024 12/18/24 | For Sale | $439,000 | -- | $272 / Sq Ft |
Similar Homes in the area
Source: Royal Gorge Association of REALTORS®
MLS Number: 7381656
- 831 Robbie Ln
- 805 Keystone Loop
- 835 Juliana Ct
- 2795 Elizabeth Ave Unit 22
- 2150 Elizabeth St
- 2795 Elizabeth St Unit 39
- 2794 Elizabeth St
- 827 Teton Place
- 2428 Central Ave
- 2401 Central Ave Unit 31
- 2401 Central Ave Unit 10
- 1041 Rockafellow Ct
- 601 Field Ave
- tbd South St
- 860 Zona St Unit 38
- 1056 Rockafellow Ct
- 3082 High St
- 0 Rockafellow Ave Unit 9560025
- TBD L5 Crestview Ct
- 525 N Diamond Ave Unit B
- 651 S Union St Unit 11
- 110 W Highland Ave
- 325 E Main St Unit 28
- 795 S Laurue Dr Unit 793
- 531 S Angus Ave Unit 4
- 5 Watch Hill Dr
- 4312 Prestige Point
- 4269 Prestige Point
- 4205 Prestige Point
- 422 Cobblestone Dr
- 640 Wycliffe Dr
- 338 Cobblestone Dr
- 4125 Pebble Ridge Cir
- 905 Pacific Hills Point
- 872 London Green Way
- 4008 Westmeadow Dr
- 1472 Meadow Peak View
- 4085 Westmeadow Dr
- 1735 Presidential Heights

