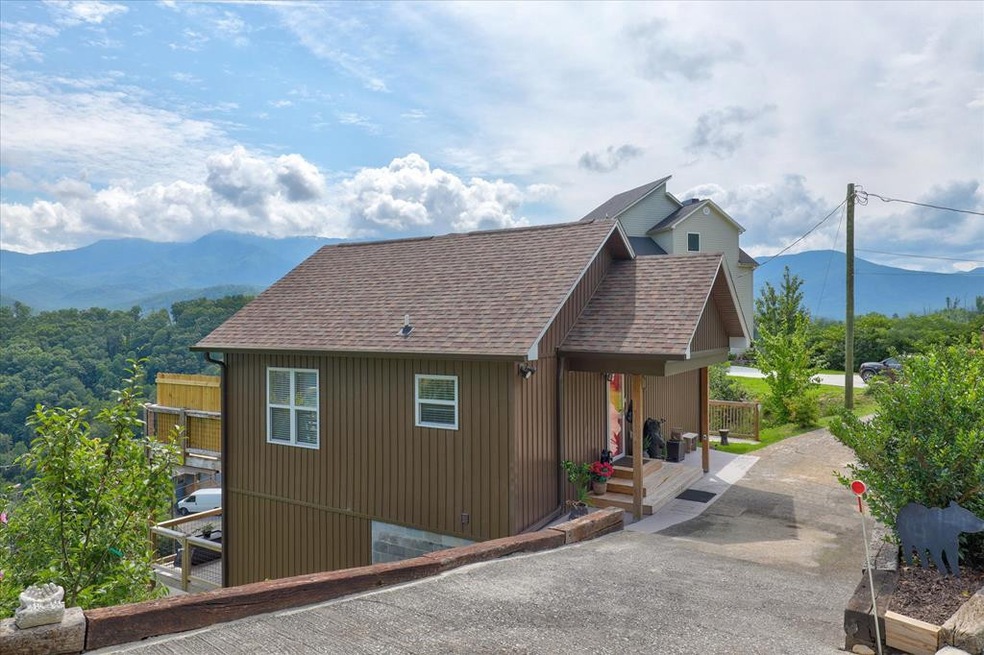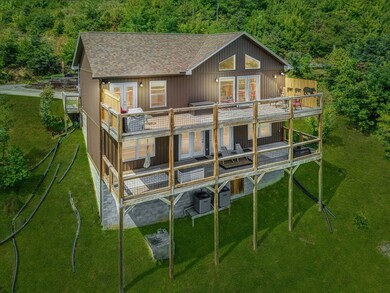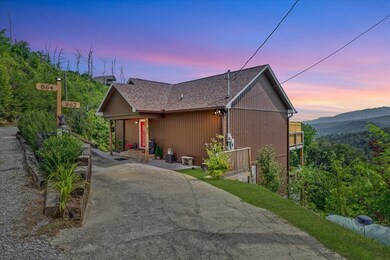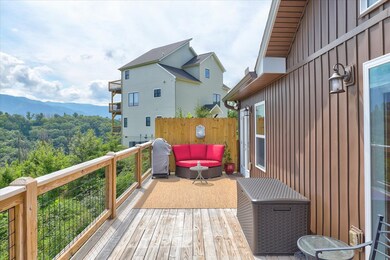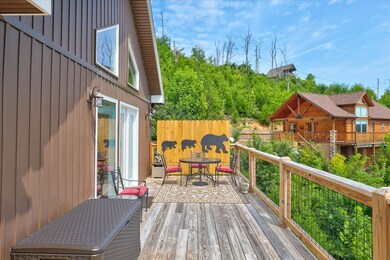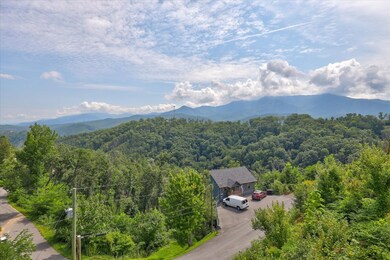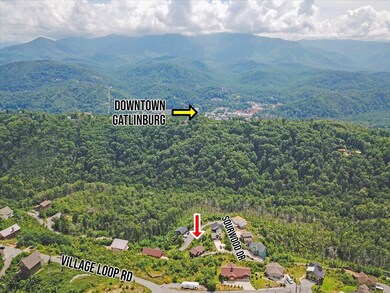
862 Sourwood Dr Gatlinburg, TN 37738
Highlights
- Craftsman Architecture
- Mountain View
- Deck
- Gatlinburg Pittman High School Rated A-
- Clubhouse
- Cathedral Ceiling
About This Home
As of November 2021Breathtaking views of Mt. Leconte FROM EVERY ROOM IN THE HOME!!! This custom built 3 bedroom/2.5 bathroom, open floor plan home provides premium finishes throughout including leathered granite counter tops, beautiful hardwood floors, water filter system, smoke/fire/burglar alarms, 3 exterior security cameras, gas log fireplace with remote, and beautiful lighting. Kitchen has custom cabinetry with gorgeous glass panels, tile backsplash, Slate appliances, island with storage, and a double oven. The master suite on main level features French doors leading to the upstairs deck, master closet, and oversized bathroom with full tile walk-in shower. Downstairs you will find two additional large bedrooms, bathroom, game room, large utility/storage room and another deck area that showcases the Mountain View. The bathroom located downstairs includes an oversized tub/shower combo, granite counter tops, and a linen closet for storage. One of my favorite highlights about the second level is the game room area with two sets of french doors that open up to the GORGEOUS mountain views that Gatlinburg has to offer. Each level of the home has its own thermostat and AC unit. All furniture conveys. Other furnishings including artwork is negotiable. Personal belongings do not convey. Property is located in the highly sought after community, Chalet Village North-This community provides access to 3 clubhouses and pools, lighted tennis courts, horseshoes, shuffleboard, playgrounds, workout room, game rooms with ping-pong, pool table, foosball, and more.
Last Agent to Sell the Property
Prime Mountain Properties License #347042 Listed on: 09/09/2021
Home Details
Home Type
- Single Family
Est. Annual Taxes
- $845
Year Built
- Built in 2018
Lot Details
- 0.39 Acre Lot
- Property fronts a county road
HOA Fees
- $20 Monthly HOA Fees
Home Design
- Craftsman Architecture
- Chalet
- Contemporary Architecture
- Brick or Stone Mason
- Composition Roof
- Vinyl Siding
- Masonry
Interior Spaces
- 2-Story Property
- Furnished
- Cathedral Ceiling
- Ceiling Fan
- Gas Log Fireplace
- Living Room
- Dining Room
- Game Room
- Utility Room
- Wood Flooring
- Mountain Views
- Finished Basement
- Crawl Space
- Attic Access Panel
Kitchen
- <<doubleOvenToken>>
- <<microwave>>
- Dishwasher
- Solid Surface Countertops
Bedrooms and Bathrooms
- 3 Bedrooms
- Primary Bedroom on Main
- Walk-In Closet
Laundry
- Dryer
- Washer
Home Security
- Home Security System
- Fire and Smoke Detector
Parking
- Driveway
- Paved Parking
Outdoor Features
- Deck
Utilities
- Central Heating and Cooling System
- Septic Permit Issued
- High Speed Internet
Listing and Financial Details
- Tax Lot 267
Community Details
Overview
- Chalet Village Owners Club Association
- Chalet Village North Subdivision
Amenities
- Clubhouse
Recreation
- Tennis Courts
- Community Pool
Ownership History
Purchase Details
Home Financials for this Owner
Home Financials are based on the most recent Mortgage that was taken out on this home.Purchase Details
Home Financials for this Owner
Home Financials are based on the most recent Mortgage that was taken out on this home.Purchase Details
Similar Homes in Gatlinburg, TN
Home Values in the Area
Average Home Value in this Area
Purchase History
| Date | Type | Sale Price | Title Company |
|---|---|---|---|
| Warranty Deed | $750,000 | Smoky Mountain Title | |
| Warranty Deed | $100,000 | -- | |
| Deed | $148,000 | -- |
Mortgage History
| Date | Status | Loan Amount | Loan Type |
|---|---|---|---|
| Open | $633,250 | Commercial | |
| Previous Owner | $50,000 | Commercial |
Property History
| Date | Event | Price | Change | Sq Ft Price |
|---|---|---|---|---|
| 07/10/2025 07/10/25 | Price Changed | $895,000 | -0.4% | $505 / Sq Ft |
| 05/29/2025 05/29/25 | For Sale | $899,000 | +19.9% | $507 / Sq Ft |
| 02/05/2022 02/05/22 | Off Market | $750,000 | -- | -- |
| 11/05/2021 11/05/21 | Sold | $750,000 | 0.0% | $423 / Sq Ft |
| 09/15/2021 09/15/21 | Off Market | $750,000 | -- | -- |
| 09/10/2021 09/10/21 | For Sale | $749,000 | -- | $422 / Sq Ft |
Tax History Compared to Growth
Tax History
| Year | Tax Paid | Tax Assessment Tax Assessment Total Assessment is a certain percentage of the fair market value that is determined by local assessors to be the total taxable value of land and additions on the property. | Land | Improvement |
|---|---|---|---|---|
| 2025 | $1,879 | $126,960 | $21,600 | $105,360 |
| 2024 | $1,174 | $79,350 | $13,500 | $65,850 |
| 2023 | $1,174 | $79,350 | $0 | $0 |
| 2022 | $1,174 | $79,350 | $13,500 | $65,850 |
| 2021 | $1,174 | $79,350 | $13,500 | $65,850 |
| 2020 | $845 | $79,350 | $13,500 | $65,850 |
| 2019 | $845 | $45,425 | $10,500 | $34,925 |
| 2018 | $605 | $45,425 | $10,500 | $34,925 |
| 2017 | $195 | $10,500 | $10,500 | $0 |
| 2016 | $439 | $23,625 | $7,450 | $16,175 |
| 2015 | -- | $25,125 | $0 | $0 |
| 2014 | $409 | $25,114 | $0 | $0 |
Agents Affiliated with this Home
-
Michael Cole

Seller's Agent in 2025
Michael Cole
Karen Whitlock Realty
(865) 314-5881
74 in this area
141 Total Sales
-
Renee Humme

Seller's Agent in 2021
Renee Humme
Prime Mountain Properties
(865) 806-4885
25 in this area
110 Total Sales
-
Christopher Humme
C
Seller Co-Listing Agent in 2021
Christopher Humme
Prime Mountain Properties
(865) 323-4188
12 in this area
46 Total Sales
Map
Source: Great Smoky Mountains Association of REALTORS®
MLS Number: 244987
APN: 126G-C-012.00
- 859 Sourwood Dr
- 843 Sourwood Dr
- 827 Sourwood Dr
- 743 Village Loop Rd
- 710 Village Loop Rd
- 710 Wiley Oakley Dr
- 658 Wiley Oakley Dr
- 915 Statham Way
- 921,22,27 Statham Way
- 730 Wiley Oakley Dr
- 645 Wiley Oakley Dr
- 810 Oakley Way
- 0 Wiley Oakley Dr Unit 1304373
- 564 Campbell Lead Rd
- 914 Crooked Ridge Rd
- 622 Wiley Oakley Dr
- 560 Campbell Lead Rd
- 554 Campbell Lead Rd
- 556 Campbell Lead Rd
- 896 Chalet Village Blvd
