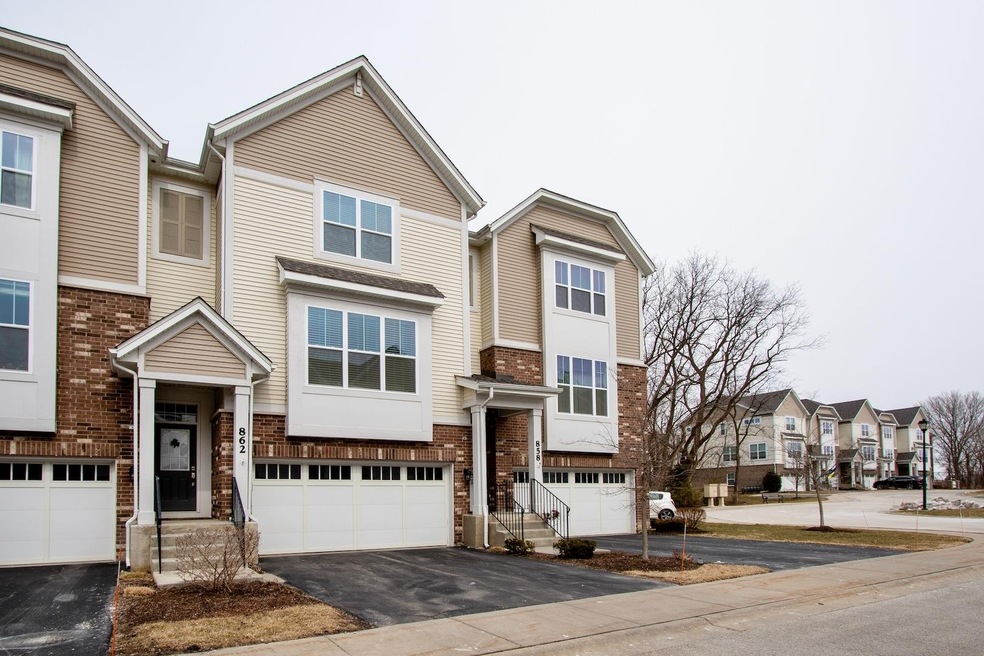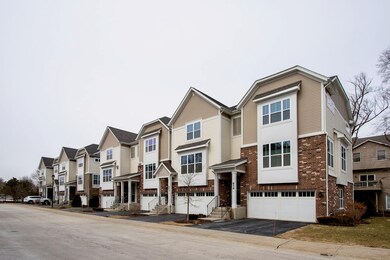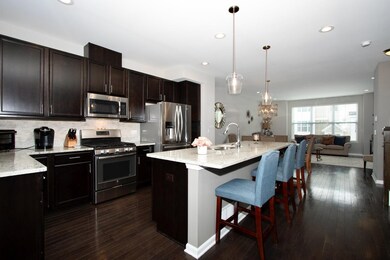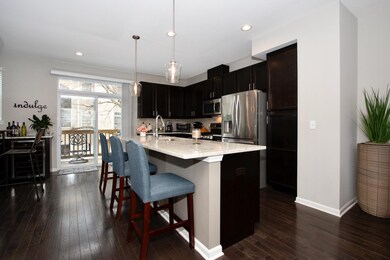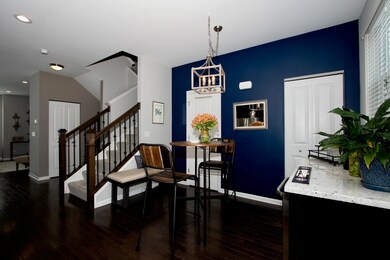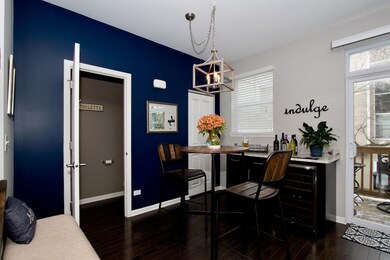
862 W Chase Ln Palatine, IL 60067
Estimated Value: $470,749 - $565,000
Highlights
- Landscaped Professionally
- Mature Trees
- Stainless Steel Appliances
- William Fremd High School Rated A+
- Recreation Room
- 2 Car Attached Garage
About This Home
As of April 2022Gorgeous NEWER Construction Townhouse in Fremd district with beautiful finishes. This Spencer Model is the largest model in the Lexington Chase development with a private location tucked away from the main road with a tree line backyard view. Step into this open concept living space with dark hardwood flooring and iron rail staircase. Custom kitchen with 42 inch cabinets, SS Appliances and granite counter tops with large 9.5 ft. Island. Also includes built in bar area with wine fridge. Large Master bedroom with vaulted ceilings and large finished walk-in closet. Master en suite with double vanity and large shower. Two additional bedrooms and laundry also on 2nd floor for ultimate convenience. Lower level includes recreation room with newly installed laminate flooring. 2 car garage with Tesla charging station as well as storage room. Short Walk to Riemer Reservoir, and only a mile to downtown Palatine dining, entertainment and METRA train.
Last Agent to Sell the Property
Cross County Realty Inc. License #475131065 Listed on: 03/11/2022
Townhouse Details
Home Type
- Townhome
Est. Annual Taxes
- $8,615
Year Built
- Built in 2017
Lot Details
- Landscaped Professionally
- Mature Trees
HOA Fees
- $312 Monthly HOA Fees
Parking
- 2 Car Attached Garage
- Garage Transmitter
- Garage Door Opener
- Driveway
- Parking Included in Price
Home Design
- Asphalt Roof
- Concrete Perimeter Foundation
Interior Spaces
- 2,108 Sq Ft Home
- 3-Story Property
- Combination Dining and Living Room
- Recreation Room
- Storage Room
Kitchen
- Range
- Microwave
- High End Refrigerator
- Dishwasher
- Stainless Steel Appliances
- Disposal
Bedrooms and Bathrooms
- 3 Bedrooms
- 3 Potential Bedrooms
- Dual Sinks
- Separate Shower
Laundry
- Laundry Room
- Dryer
- Washer
Utilities
- Forced Air Heating and Cooling System
- Heating System Uses Natural Gas
- 200+ Amp Service
Listing and Financial Details
- Homeowner Tax Exemptions
Community Details
Overview
- Association fees include insurance, exterior maintenance, lawn care, snow removal
- 5 Units
- Janel Santilli Association, Phone Number (847) 459-1222
- Property managed by Foster Premier
Pet Policy
- Dogs and Cats Allowed
Security
- Resident Manager or Management On Site
Ownership History
Purchase Details
Home Financials for this Owner
Home Financials are based on the most recent Mortgage that was taken out on this home.Purchase Details
Home Financials for this Owner
Home Financials are based on the most recent Mortgage that was taken out on this home.Similar Homes in the area
Home Values in the Area
Average Home Value in this Area
Purchase History
| Date | Buyer | Sale Price | Title Company |
|---|---|---|---|
| Thornton Brendan | $415,000 | None Listed On Document | |
| Strickland Kenneth | $385,000 | Advisors Title Network Llc |
Mortgage History
| Date | Status | Borrower | Loan Amount |
|---|---|---|---|
| Previous Owner | Strickland Kenneth | $304,500 | |
| Previous Owner | Strickland Kenneth | $308,000 |
Property History
| Date | Event | Price | Change | Sq Ft Price |
|---|---|---|---|---|
| 04/25/2022 04/25/22 | Sold | $415,000 | -1.0% | $197 / Sq Ft |
| 03/12/2022 03/12/22 | Pending | -- | -- | -- |
| 03/11/2022 03/11/22 | For Sale | $419,000 | +8.8% | $199 / Sq Ft |
| 07/22/2019 07/22/19 | Sold | $385,000 | -1.2% | $183 / Sq Ft |
| 06/17/2019 06/17/19 | Pending | -- | -- | -- |
| 06/05/2019 06/05/19 | Price Changed | $389,500 | -1.3% | $185 / Sq Ft |
| 05/02/2019 05/02/19 | For Sale | $394,500 | -- | $187 / Sq Ft |
Tax History Compared to Growth
Tax History
| Year | Tax Paid | Tax Assessment Tax Assessment Total Assessment is a certain percentage of the fair market value that is determined by local assessors to be the total taxable value of land and additions on the property. | Land | Improvement |
|---|---|---|---|---|
| 2024 | $10,190 | $39,000 | $7,000 | $32,000 |
| 2023 | $10,190 | $39,000 | $7,000 | $32,000 |
| 2022 | $10,190 | $39,000 | $7,000 | $32,000 |
| 2021 | $8,672 | $30,031 | $1,285 | $28,746 |
| 2020 | $9,608 | $30,031 | $1,285 | $28,746 |
| 2019 | $8,608 | $33,443 | $1,285 | $32,158 |
| 2018 | $9,906 | $35,311 | $1,156 | $34,155 |
Agents Affiliated with this Home
-
Peter Deja
P
Seller's Agent in 2022
Peter Deja
Cross County Realty Inc.
(847) 331-5221
1 in this area
55 Total Sales
-
Melissa Craig
M
Buyer's Agent in 2022
Melissa Craig
Coldwell Banker Real Estate Group
(312) 969-6329
1 in this area
55 Total Sales
-
Stephanie Andre-Ouellette

Seller's Agent in 2019
Stephanie Andre-Ouellette
@ Properties
(312) 371-5940
17 in this area
275 Total Sales
Map
Source: Midwest Real Estate Data (MRED)
MLS Number: 11345185
APN: 02-16-412-080-0000
- 886 W Palatine Rd
- 77 N Quentin Rd Unit 401
- 709 W Glencoe Rd
- 964 W Hidden Hills Ln
- 731 W Kenilworth Ave
- 1056 W Willow St
- 385 N Chalary Ct
- 70 N Leslie Ln
- Lot 1 W Wilson St
- 137 S Hickory St
- 457 N Cambridge Dr Unit 457
- 400 W Wilson St
- 1009 W Colfax St
- 470 W Mahogany Ct Unit 202
- 440 W Mahogany Ct Unit 209
- 2201 Palatine Rd
- 412 W Wood St Unit 18
- 122 Kilchurn Ln Unit 87
- 550 N Quentin Rd
- 390 W Mahogany Ct Unit 406
- 862 W Chase Ln
- 866 W Chase Ln
- 858 W Chase Ln
- 870 W Chase Ln
- 878 W Chase Ln
- 56 N Averry Ct Unit 17
- 54 N Averry Ct
- 58 N Averry Ct
- 859 W Chase Ln
- 882 W Chase Ln
- 855 W Chase Ln
- 863 W Chase Ln
- 52 N Averry Ct
- 851 W Chase Ln
- 886 W Chase Ln
- 847 W Chase Ln
- 60 N Averry Ct
- 61 N Averry Ct
- 824 W Chase Ln
- 890 W Chase Ln
