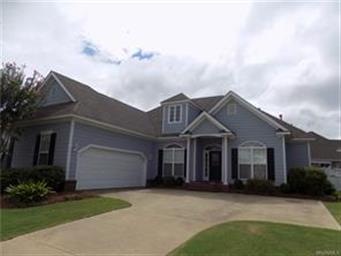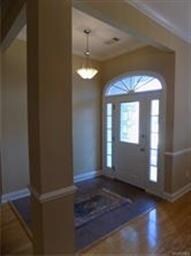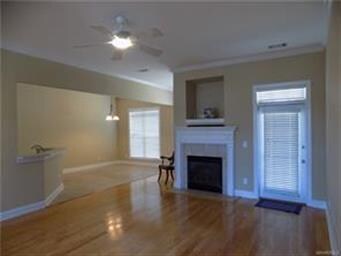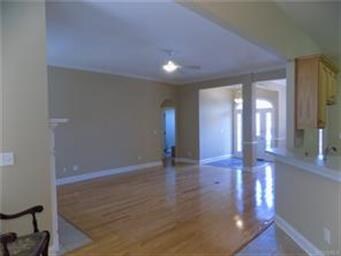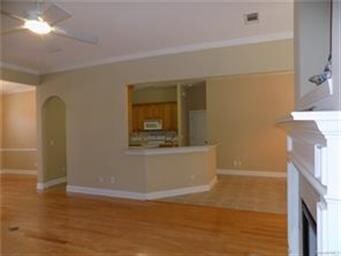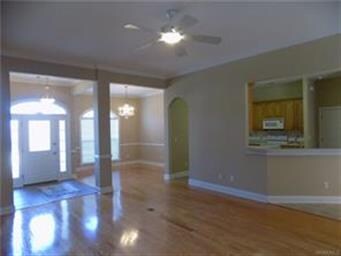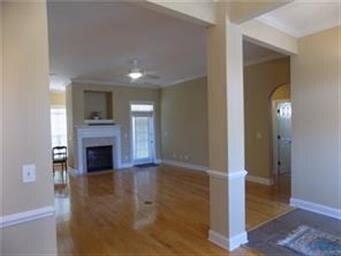
8620 Lantern Way Montgomery, AL 36116
Estimated Value: $314,897 - $379,000
Highlights
- Outdoor Pool
- Hydromassage or Jetted Bathtub
- 2 Car Attached Garage
- Wood Flooring
- Covered patio or porch
- Double Pane Windows
About This Home
As of August 2017Now available, does not happen often - a home in Sturbridge Cottage. This home was built by the current owner and well maintained. Walking in, you enter into the open foyer. To the immediate left is the dining room with floor to ceiling column. Straight ahead is the open living room with fireplace. On the back right is a door leading to the back yard. To the left is the kitchen and breakfast area. The kitchen space offers cabinets on both sides, a work island, brand new smooth surface stove, built in microwave and dishwasher. There is a small pantry to the right side of the kitchen and a walk in pantry on the way to the laundry room. The laundry room is oversized with plenty of space for a second refrigerator or separate freezer. The entry to the garage is just past the laundry room. Back to the other side of the kitchen, in the breakfast area you will find an extra nook behind the fireplace, a perfect place for a work from home desk or an additional hutch to make those every once in a while dishes easily accessible. off the kitchen is the main bedroom with attached bath. The bath area has a double vanity, separate shower, jetted tub and large walk in closet. The other two bedrooms, one with walk in closet and the other with a double closet, are on the other side of the home and share the full bath off of the hallway. Out back is a fully fenced yard with a covered patio. Easy to maintain, easy to call this place Home.
Last Agent to Sell the Property
Realty Connection License #0087118 Listed on: 08/12/2016
Home Details
Home Type
- Single Family
Year Built
- Built in 2003
Lot Details
- 8,712 Sq Ft Lot
- Lot Dimensions are 72x126x61x126
- Property is Fully Fenced
- Sprinkler System
HOA Fees
- $37 Monthly HOA Fees
Home Design
- Slab Foundation
- HardiePlank Siding
Interior Spaces
- 2,100 Sq Ft Home
- 1-Story Property
- Central Vacuum
- Ceiling height of 9 feet or more
- Ceiling Fan
- Double Pane Windows
- Blinds
- Insulated Doors
- Pull Down Stairs to Attic
- Fire and Smoke Detector
- Washer and Dryer Hookup
Kitchen
- Breakfast Bar
- Self-Cleaning Oven
- Electric Range
- Microwave
- Ice Maker
- Dishwasher
- Disposal
Flooring
- Wood
- Wall to Wall Carpet
- Tile
Bedrooms and Bathrooms
- 3 Bedrooms
- Walk-In Closet
- 2 Full Bathrooms
- Double Vanity
- Hydromassage or Jetted Bathtub
- Separate Shower
- Linen Closet In Bathroom
Parking
- 2 Car Attached Garage
- 1 Driveway Space
- Garage Door Opener
Outdoor Features
- Outdoor Pool
- Covered patio or porch
Schools
- Halcyon Elementary School
- Georgia Washington Middle School
- Jefferson Davis High School
Utilities
- Central Heating and Cooling System
- Heat Pump System
- Gas Water Heater
- High Speed Internet
- Cable TV Available
Listing and Financial Details
- Assessor Parcel Number 09-08-28-3-000-113.000
Community Details
Recreation
- Community Pool
Ownership History
Purchase Details
Home Financials for this Owner
Home Financials are based on the most recent Mortgage that was taken out on this home.Purchase Details
Similar Homes in Montgomery, AL
Home Values in the Area
Average Home Value in this Area
Purchase History
| Date | Buyer | Sale Price | Title Company |
|---|---|---|---|
| Duck Larry M | $237,000 | None Available | |
| Paulk Thomas B | -- | -- |
Mortgage History
| Date | Status | Borrower | Loan Amount |
|---|---|---|---|
| Open | Duck Larry M | $189,600 |
Property History
| Date | Event | Price | Change | Sq Ft Price |
|---|---|---|---|---|
| 08/01/2017 08/01/17 | Sold | $237,000 | -10.6% | $113 / Sq Ft |
| 07/25/2017 07/25/17 | Pending | -- | -- | -- |
| 08/12/2016 08/12/16 | For Sale | $265,000 | -- | $126 / Sq Ft |
Tax History Compared to Growth
Tax History
| Year | Tax Paid | Tax Assessment Tax Assessment Total Assessment is a certain percentage of the fair market value that is determined by local assessors to be the total taxable value of land and additions on the property. | Land | Improvement |
|---|---|---|---|---|
| 2024 | -- | $28,200 | $5,000 | $23,200 |
| 2023 | $0 | $28,110 | $5,000 | $23,110 |
| 2022 | $0 | $25,180 | $5,000 | $20,180 |
| 2021 | $794 | $23,180 | $0 | $0 |
| 2020 | $784 | $22,590 | $5,000 | $17,590 |
| 2019 | $751 | $21,680 | $5,150 | $16,530 |
| 2018 | $794 | $21,730 | $5,000 | $16,730 |
| 2017 | $823 | $47,360 | $10,000 | $37,360 |
| 2014 | $824 | $23,690 | $5,000 | $18,690 |
| 2013 | -- | $23,660 | $6,000 | $17,660 |
Agents Affiliated with this Home
-
Robin Davies

Seller's Agent in 2017
Robin Davies
Realty Connection
(334) 657-1332
174 Total Sales
-
David Davies

Seller Co-Listing Agent in 2017
David Davies
Realty Connection
(334) 657-1332
24 Total Sales
-
Kathy Williams

Buyer's Agent in 2017
Kathy Williams
KW Montgomery
(334) 399-5775
43 Total Sales
Map
Source: Montgomery Area Association of REALTORS®
MLS Number: 406286
APN: 09-08-28-3-000-113.000
- 8601 Harvest Ridge Dr
- 8518 Plantation Ridge Rd
- 8800 Oak Meadow Ct
- 2310 Halcyon Blvd
- 8407 Harvest Hill Ct
- 8742 Marsh Ridge Dr
- 2224 Halcyon Blvd
- 8945 Chantilly Way
- 8336 Plantation Crossing
- 8343 Chadburn Crossing
- 8416 Marsh Pointe Dr
- 8724 Old Marsh Way
- 8330 Chadburn Way
- 11397 Chantilly Way
- 8242 Marsh Pointe Dr
- 2320 Halcyon Downs Loop
- 1949 Parkview Dr S
- 8465 Melbourne Cir
- 2230 Wyndgate Dr
- 2106 Halcyon Blvd
- 8620 Lantern Way
- 8616 Lantern Way
- 8513 Olde Gate
- 8608 Lantern Way
- 8612 Lantern Way
- 8625 Lantern Way
- 8629 Lantern Way
- 8505 Olde Gate
- 8604 Lantern Way
- 8621 Lantern Way
- 8633 Lantern Way
- 8617 Lantern Way
- 8637 Lantern Way
- 8501 Olde Gate
- 8701 Trolley Cove
- 8600 Lantern Way
- 8641 Lantern Way
- 8705 Trolley Cove
- 8512 Olde Gate
- 8701 Lantern Way
