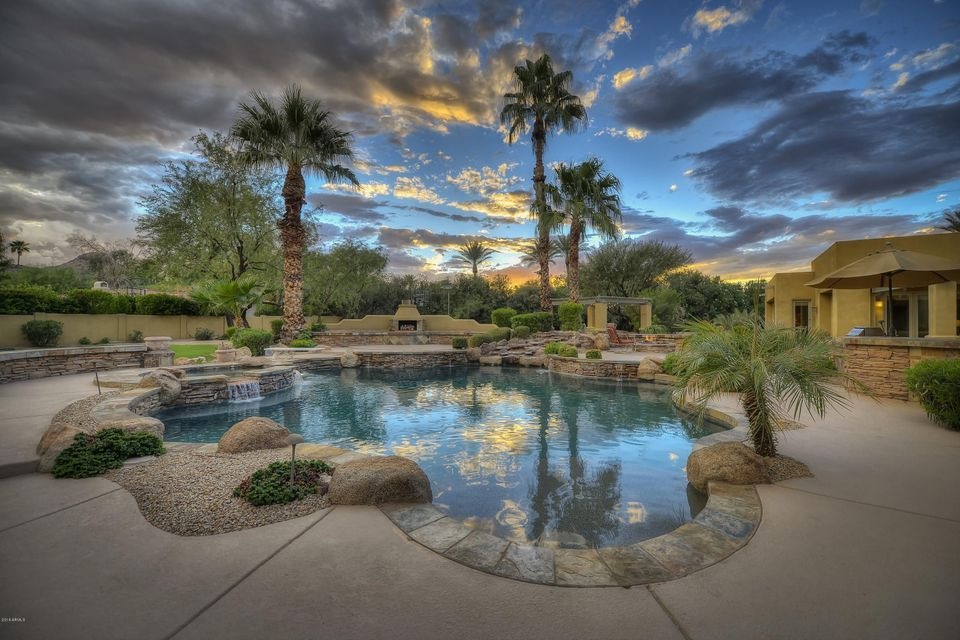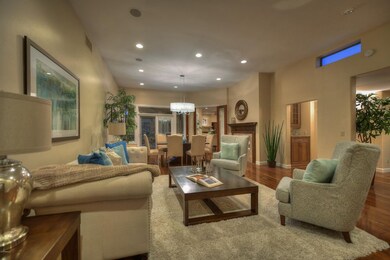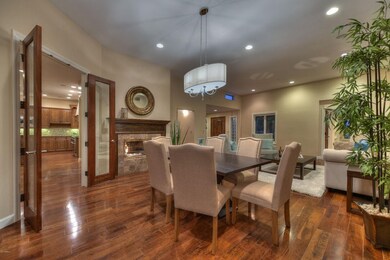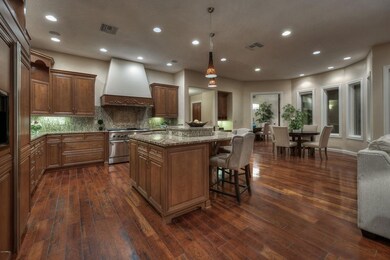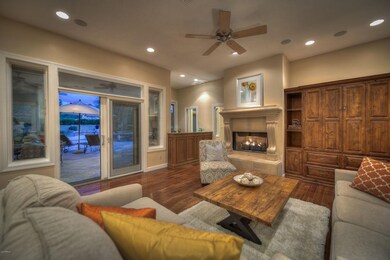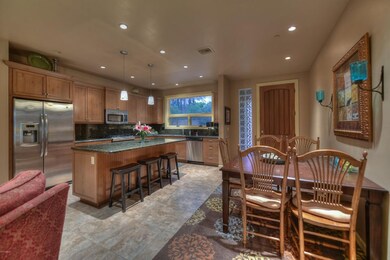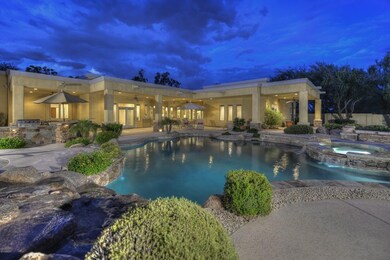
8620 N 58th Place Paradise Valley, AZ 85253
Paradise Valley NeighborhoodEstimated Value: $4,059,000 - $5,263,000
Highlights
- Guest House
- Heated Pool
- 1.23 Acre Lot
- Cherokee Elementary School Rated A
- RV Garage
- Mountain View
About This Home
As of April 2017This exquisite 6,440 sq. ft. home, plus 5 car garage is located in the Heart of Paradise Valley, amidst stunning Mountain views, situated on 1.23 acres. Full guest suite totaling in 1,572 sq ft. w/ 2 bedrooms, a private patio and a 2 car garage. Luxury Living is offered among-st this spit floor plan of 7 bdrms & 6 baths . Large master suite offers his and hers walk in closets,& a steam shower. The gourmet chef’s kitchen has a large gas stove, dual ovens, & custom cabinetry, accompanied by formal living & dining rooms and cherry wood floors throughout. Other features include: wet bar w/ sink & refrigerator, 3 fireplaces & more. Entertaining comes easy with multiple patios and dining areas, surrounded with lush landscaping aside a waterfall, heated pool & putting green... a fireplace patio, cabana and a fire-pit and extensive use of stack stone & slate. The full guest suite custom built in 2008 totaling in 1,572 sq ft. has 2 bedrooms, a private patio and a 2 car garage. You'll find nothing but timeless quality & impeccable location here in the Cherokee, Cocopah and Chaparral School district
Last Agent to Sell the Property
RE/MAX Fine Properties License #SA519068000 Listed on: 10/01/2016

Co-Listed By
Linda Szabo
RE/MAX Fine Properties License #SA513729000
Home Details
Home Type
- Single Family
Est. Annual Taxes
- $6,593
Year Built
- Built in 2003
Lot Details
- 1.23 Acre Lot
- Block Wall Fence
- Sprinklers on Timer
- Private Yard
- Grass Covered Lot
Parking
- 5 Car Garage
- 10 Open Parking Spaces
- Garage Door Opener
- RV Garage
Home Design
- Wood Frame Construction
- Built-Up Roof
- Foam Roof
- Stone Exterior Construction
- Stucco
Interior Spaces
- 6,440 Sq Ft Home
- 1-Story Property
- Vaulted Ceiling
- Ceiling Fan
- Gas Fireplace
- Double Pane Windows
- Solar Screens
- Family Room with Fireplace
- 3 Fireplaces
- Living Room with Fireplace
- Mountain Views
Kitchen
- Breakfast Bar
- Gas Cooktop
- Built-In Microwave
- Dishwasher
- Kitchen Island
- Granite Countertops
Flooring
- Wood
- Carpet
- Stone
Bedrooms and Bathrooms
- 7 Bedrooms
- Primary Bathroom is a Full Bathroom
- 6 Bathrooms
- Dual Vanity Sinks in Primary Bathroom
- Bathtub With Separate Shower Stall
Laundry
- Dryer
- Washer
Pool
- Heated Pool
- Heated Spa
Outdoor Features
- Covered patio or porch
- Outdoor Fireplace
- Fire Pit
- Gazebo
- Built-In Barbecue
- Playground
Additional Homes
- Guest House
Schools
- Cherokee Elementary School
- Cocopah Middle School
- Chaparral High School
Utilities
- Refrigerated Cooling System
- Zoned Heating
- Heating System Uses Natural Gas
- High Speed Internet
- Cable TV Available
Listing and Financial Details
- Tax Lot 14
- Assessor Parcel Number 168-58-016
Community Details
Overview
- No Home Owners Association
- Built by Custom
- Equestrian Trails Subdivision
Recreation
- Sport Court
- Handball Court
- Bike Trail
Ownership History
Purchase Details
Home Financials for this Owner
Home Financials are based on the most recent Mortgage that was taken out on this home.Purchase Details
Purchase Details
Home Financials for this Owner
Home Financials are based on the most recent Mortgage that was taken out on this home.Purchase Details
Home Financials for this Owner
Home Financials are based on the most recent Mortgage that was taken out on this home.Similar Homes in Paradise Valley, AZ
Home Values in the Area
Average Home Value in this Area
Purchase History
| Date | Buyer | Sale Price | Title Company |
|---|---|---|---|
| Mcgill John J | $1,900,000 | First American Title | |
| Swierenga Donald A | -- | None Available | |
| Swierenga Donald A | -- | Capital Title Agency Inc | |
| Swierenga Donald A | -- | Capital Title Agency Inc | |
| Swierenga Donald A | $730,000 | Capital Title Agency Inc |
Mortgage History
| Date | Status | Borrower | Loan Amount |
|---|---|---|---|
| Open | Mcgill John J | $1,520,000 | |
| Previous Owner | Swierenga Donald A | $700,000 | |
| Previous Owner | Swierenga Donald S | $750,000 | |
| Previous Owner | Swierenga Donald A | $340,000 | |
| Previous Owner | Swierenga Donald A | $1,000,000 | |
| Previous Owner | Swierenga Donald A | $584,000 | |
| Closed | Swierenga Donald A | $66,000 | |
| Closed | Swierenga Donald A | $237,500 |
Property History
| Date | Event | Price | Change | Sq Ft Price |
|---|---|---|---|---|
| 04/04/2017 04/04/17 | Sold | $1,900,000 | -9.3% | $295 / Sq Ft |
| 02/19/2017 02/19/17 | Pending | -- | -- | -- |
| 01/18/2017 01/18/17 | Price Changed | $2,095,000 | -2.5% | $325 / Sq Ft |
| 09/30/2016 09/30/16 | For Sale | $2,149,000 | -- | $334 / Sq Ft |
Tax History Compared to Growth
Tax History
| Year | Tax Paid | Tax Assessment Tax Assessment Total Assessment is a certain percentage of the fair market value that is determined by local assessors to be the total taxable value of land and additions on the property. | Land | Improvement |
|---|---|---|---|---|
| 2025 | $8,225 | $150,114 | -- | -- |
| 2024 | $8,103 | $142,966 | -- | -- |
| 2023 | $8,103 | $229,210 | $45,840 | $183,370 |
| 2022 | $7,749 | $194,010 | $38,800 | $155,210 |
| 2021 | $8,275 | $191,350 | $38,270 | $153,080 |
| 2020 | $8,218 | $165,660 | $33,130 | $132,530 |
| 2019 | $7,771 | $120,950 | $24,190 | $96,760 |
| 2018 | $7,460 | $115,560 | $23,110 | $92,450 |
| 2017 | $7,143 | $117,020 | $23,400 | $93,620 |
| 2016 | $6,981 | $111,130 | $22,220 | $88,910 |
| 2015 | $6,593 | $111,130 | $22,220 | $88,910 |
Agents Affiliated with this Home
-
Josef Szabo

Seller's Agent in 2017
Josef Szabo
RE/MAX
(480) 688-2020
8 in this area
133 Total Sales
-

Seller Co-Listing Agent in 2017
Linda Szabo
RE/MAX
(480) 688-3344
-
Paul Perry

Buyer's Agent in 2017
Paul Perry
Russ Lyon Sotheby's International Realty
(602) 319-1110
5 in this area
57 Total Sales
Map
Source: Arizona Regional Multiple Listing Service (ARMLS)
MLS Number: 5504771
APN: 168-58-016
- 8817 N 58th Place
- 5636 E Caballo Dr
- 5700 E Sanna St
- 5827 E Sanna St
- 5838 E Berneil Ln
- 5611 E Roadrunner Ln Unit 12
- 9114 N 55th St
- 5905 E Donna Ln
- 5905 E Donna Ln Unit 5
- 5340 E Vía Los Caballos
- 5346 E Royal Palm Rd
- 8060 N Mummy Mountain Rd
- 6109 E Maverick Rd
- 6271 E Horseshoe Rd
- 5833 E Foothill Dr N Unit 88
- 8031 N 54th St Unit 24
- 8031 N 54th St
- 6412 E Doubletree Ranch Rd
- 6450 E El Maro Cir
- 8300 N 54th St Unit 1
- 8620 N 58th Place
- 8700 N 58th Place
- 8602 N 58th Place
- 5738 E Via Buena Vista
- 5830 E Caballo Ln Unit 13
- 5830 E Caballo Ln
- 8714 N 58th Place
- 5803 E Via Del Cielo
- 5829 E Caballo Ln
- 5803 E Vía Del Cielo
- 8560 N 58th Place
- 5740 E Via Los Ranchos
- 5745 E Via Los Ranchos
- 5815 E Via Del Cielo Unit 6
- 5815 E Vía Del Cielo
- 8800 N 58th Place
- 5902 E Caballo Ln
- 5804 E Via Del Cielo
- 8551 N 58th Place
- 5702 E Via Buena Vista
