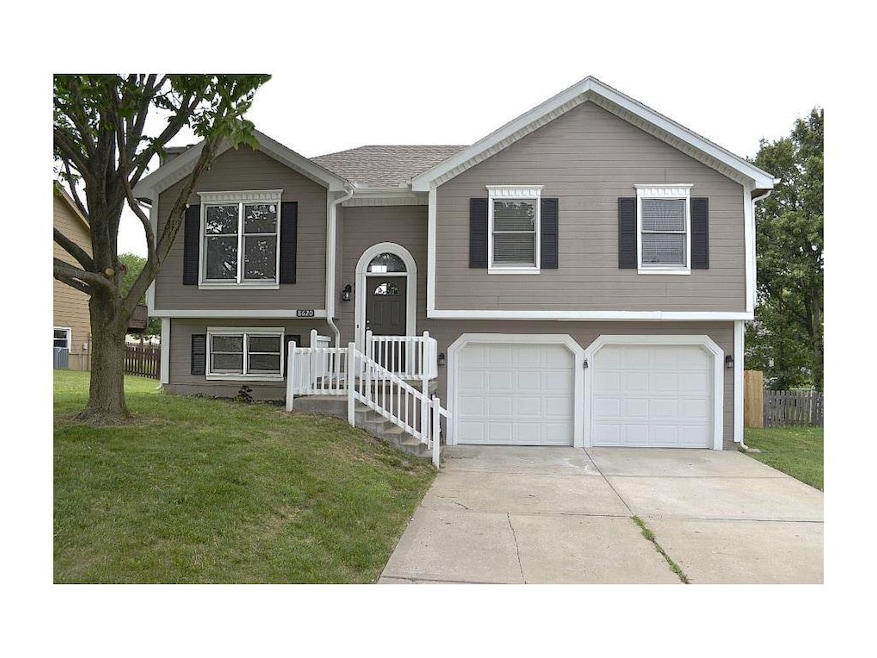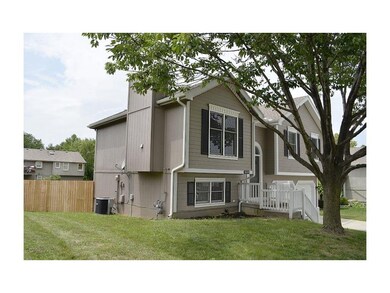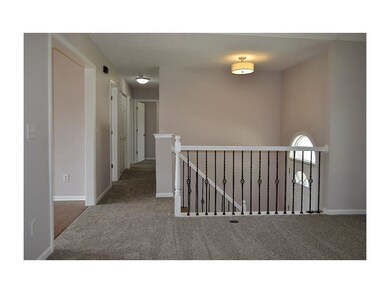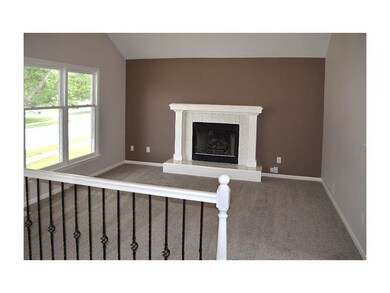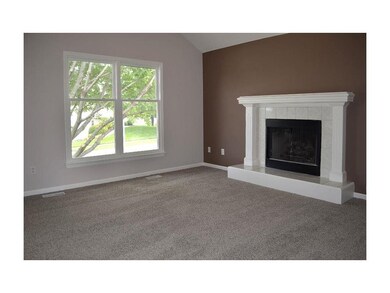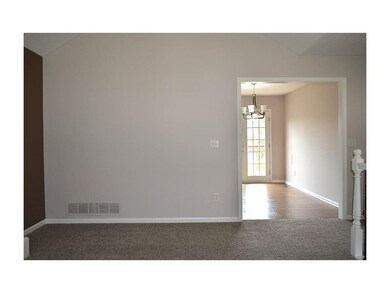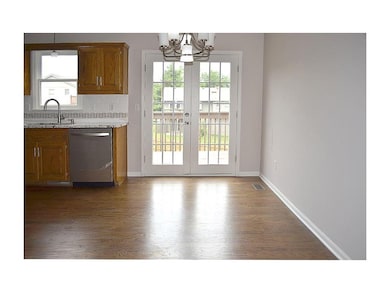
8620 N Capitol Ave Kansas City, MO 64153
Highlights
- Vaulted Ceiling
- 1 Fireplace
- Skylights
- Hawthorn Elementary School Rated A-
- Granite Countertops
- Shades
About This Home
As of August 2024Beautiful home in pristine condition in the Ashford Manor Subdivision and ParkHill School District, New Granite and back splash in Kitchen, all new floor coverings , New Paint throughout, updated fixtures, New 6ft Privacy fence.
A Must See!
Last Agent to Sell the Property
Platinum Realty LLC License #1999034497 Listed on: 07/15/2017

Co-Listed By
Kathy Roberts
Platinum Realty LLC License #2011009007
Home Details
Home Type
- Single Family
Est. Annual Taxes
- $1,867
Parking
- 2 Car Attached Garage
- Front Facing Garage
Home Design
- Split Level Home
- Composition Roof
- Board and Batten Siding
Interior Spaces
- Wet Bar: Linoleum, Ceramic Tiles, Shower Over Tub, Whirlpool Tub, All Carpet, Cathedral/Vaulted Ceiling, Ceiling Fan(s), Fireplace, Granite Counters, Hardwood, Carpet
- Built-In Features: Linoleum, Ceramic Tiles, Shower Over Tub, Whirlpool Tub, All Carpet, Cathedral/Vaulted Ceiling, Ceiling Fan(s), Fireplace, Granite Counters, Hardwood, Carpet
- Vaulted Ceiling
- Ceiling Fan: Linoleum, Ceramic Tiles, Shower Over Tub, Whirlpool Tub, All Carpet, Cathedral/Vaulted Ceiling, Ceiling Fan(s), Fireplace, Granite Counters, Hardwood, Carpet
- Skylights
- 1 Fireplace
- Shades
- Plantation Shutters
- Drapes & Rods
- Combination Kitchen and Dining Room
- Laundry on main level
- Basement
Kitchen
- Eat-In Kitchen
- Granite Countertops
- Laminate Countertops
Flooring
- Wall to Wall Carpet
- Linoleum
- Laminate
- Stone
- Ceramic Tile
- Luxury Vinyl Plank Tile
- Luxury Vinyl Tile
Bedrooms and Bathrooms
- 3 Bedrooms
- Cedar Closet: Linoleum, Ceramic Tiles, Shower Over Tub, Whirlpool Tub, All Carpet, Cathedral/Vaulted Ceiling, Ceiling Fan(s), Fireplace, Granite Counters, Hardwood, Carpet
- Walk-In Closet: Linoleum, Ceramic Tiles, Shower Over Tub, Whirlpool Tub, All Carpet, Cathedral/Vaulted Ceiling, Ceiling Fan(s), Fireplace, Granite Counters, Hardwood, Carpet
- Double Vanity
Additional Features
- Enclosed Patio or Porch
- Central Heating and Cooling System
Community Details
- Ashford Manor Subdivision
Listing and Financial Details
- Assessor Parcel Number 20-10-11-200-007-002-000
Ownership History
Purchase Details
Home Financials for this Owner
Home Financials are based on the most recent Mortgage that was taken out on this home.Purchase Details
Home Financials for this Owner
Home Financials are based on the most recent Mortgage that was taken out on this home.Similar Homes in Kansas City, MO
Home Values in the Area
Average Home Value in this Area
Purchase History
| Date | Type | Sale Price | Title Company |
|---|---|---|---|
| Warranty Deed | -- | Stewart Title | |
| Deed | -- | First American Title Insuran |
Mortgage History
| Date | Status | Loan Amount | Loan Type |
|---|---|---|---|
| Open | $300,200 | New Conventional | |
| Previous Owner | $109,500 | New Conventional | |
| Previous Owner | $113,000 | No Value Available | |
| Previous Owner | $113,000 | New Conventional |
Property History
| Date | Event | Price | Change | Sq Ft Price |
|---|---|---|---|---|
| 08/22/2024 08/22/24 | Sold | -- | -- | -- |
| 06/14/2024 06/14/24 | Pending | -- | -- | -- |
| 06/11/2024 06/11/24 | For Sale | $310,000 | +48.0% | $210 / Sq Ft |
| 11/15/2017 11/15/17 | Sold | -- | -- | -- |
| 09/23/2017 09/23/17 | Pending | -- | -- | -- |
| 07/15/2017 07/15/17 | For Sale | $209,500 | -- | $201 / Sq Ft |
Tax History Compared to Growth
Tax History
| Year | Tax Paid | Tax Assessment Tax Assessment Total Assessment is a certain percentage of the fair market value that is determined by local assessors to be the total taxable value of land and additions on the property. | Land | Improvement |
|---|---|---|---|---|
| 2024 | $3,389 | $42,120 | $9,655 | $32,465 |
| 2023 | $3,389 | $42,120 | $9,655 | $32,465 |
| 2022 | $3,198 | $38,501 | $9,655 | $28,846 |
| 2021 | $3,208 | $38,501 | $9,655 | $28,846 |
| 2020 | $2,953 | $35,753 | $7,073 | $28,680 |
| 2019 | $2,953 | $35,753 | $7,073 | $28,680 |
| 2018 | $2,172 | $25,818 | $5,700 | $20,118 |
| 2017 | $2,138 | $25,818 | $5,700 | $20,118 |
| 2016 | $1,867 | $22,405 | $4,370 | $18,035 |
| 2015 | $1,873 | $22,405 | $4,370 | $18,035 |
| 2013 | $1,855 | $22,405 | $0 | $0 |
Agents Affiliated with this Home
-
Tony Farr TEAM
T
Seller's Agent in 2024
Tony Farr TEAM
RE/MAX House of Dreams
140 Total Sales
-
Tony Farr

Seller Co-Listing Agent in 2024
Tony Farr
RE/MAX House of Dreams
(816) 564-8085
146 Total Sales
-
Paige Scheetz

Buyer's Agent in 2024
Paige Scheetz
BHG Kansas City Homes
(816) 223-6551
69 Total Sales
-
Jerri Moulder

Seller's Agent in 2017
Jerri Moulder
Platinum Realty LLC
(816) 419-2164
53 Total Sales
-
K
Seller Co-Listing Agent in 2017
Kathy Roberts
Platinum Realty LLC
Map
Source: Heartland MLS
MLS Number: 2058084
APN: 20-10-11-200-007-002-000
- 8423 N Winan Ave
- 10006 NW 87th St
- 8502 N Carson Ave
- 8211 NW High Point Dr
- 8711 N McDonald Ave
- 8310 NW Forest Dr
- 8219 NW Hillside Dr
- 8305 NW Forest Dr
- 10307 NW Barry Rd
- 10410 NW 86th Ct
- 10508 NW 85th Terrace
- 10505 NW 87th Terrace
- 8516 N Arcola Ave
- 8809 N Clarion Ave
- 8209 NW Mace Rd
- 8703 NW 83rd St
- 8411 NW 90th St
- 8316 NW 89th Terrace
- 8703 NW 82nd Terrace
- 8405 NW 90th St
