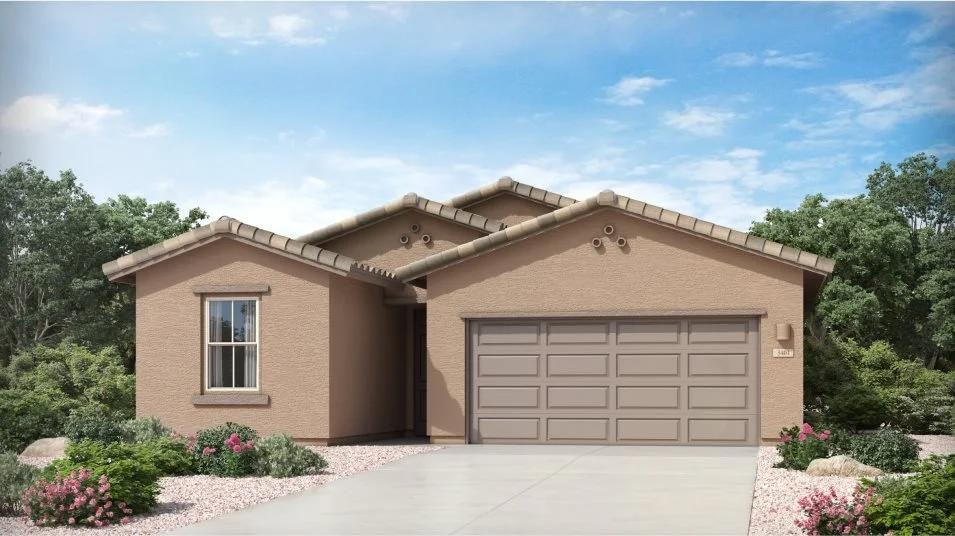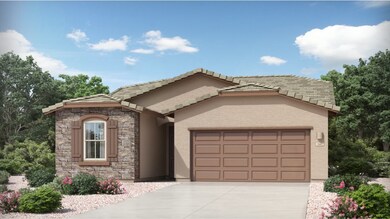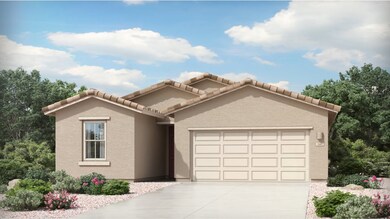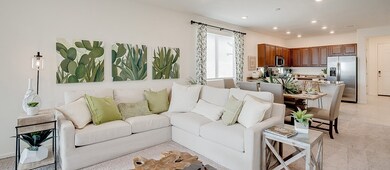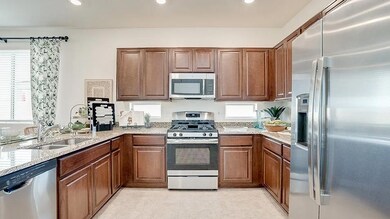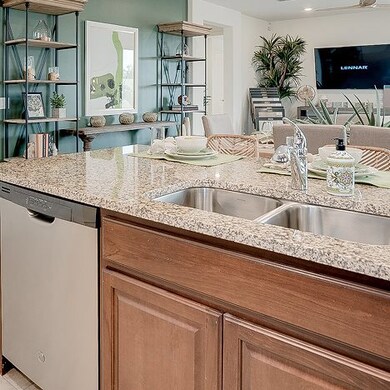
Ocotillo Vail, AZ 85641
Rocking K NeighborhoodEstimated payment $2,546/month
Total Views
1,060
5
Beds
3
Baths
1,939
Sq Ft
$202
Price per Sq Ft
Highlights
- New Construction
- Tennis Courts
- Trails
- Ocotillo Ridge Elementary School Rated A
- Park
- 1-Story Property
About This Home
This single-level home features a spacious open floorplan shared between the living and dining spaces, offering direct access to the convenient covered patio ideal for entertaining guests. A bedroom situated off the foyer near a full bathroom is perfect for overnight guests or a home office, while the remaining four bedrooms provide enough space for the whole family.
Home Details
Home Type
- Single Family
Parking
- 2 Car Garage
Home Design
- New Construction
- Ready To Build Floorplan
- Ocotillo Plan
Interior Spaces
- 1,939 Sq Ft Home
- 1-Story Property
Bedrooms and Bathrooms
- 5 Bedrooms
- 3 Full Bathrooms
Community Details
Overview
- Actively Selling
- Built by Lennar
- Mountain View At Rocking K Loma Verde Subdivision
Recreation
- Tennis Courts
- Baseball Field
- Soccer Field
- Community Basketball Court
- Community Playground
- Park
- Trails
Sales Office
- 8620 S Rocking K Ranch Loop
- Vail, AZ 85641
- 520-399-7923
- Builder Spec Website
Office Hours
- Mon By Appt | Tue By Appt | Wed By Appt | Thu By Appt | Fri By Appt | Sat By Appt | Sun By Appt
Map
Create a Home Valuation Report for This Property
The Home Valuation Report is an in-depth analysis detailing your home's value as well as a comparison with similar homes in the area
Similar Homes in Vail, AZ
Home Values in the Area
Average Home Value in this Area
Property History
| Date | Event | Price | Change | Sq Ft Price |
|---|---|---|---|---|
| 06/28/2025 06/28/25 | Price Changed | $391,990 | -2.5% | $202 / Sq Ft |
| 06/18/2025 06/18/25 | For Sale | $401,990 | -- | $207 / Sq Ft |
Nearby Homes
- 8620 S Rocking K Ranch Loop
- 8620 S Rocking K Ranch Loop
- 8620 S Rocking K Ranch Loop
- 8548 S Placita Reata
- 8572 S Placita Reata
- 8540 S Placita Reata
- 8565 S Placita Reata
- 8557 S Placita Reata
- 8549 S Placita Reata
- 8541 S Placita Reata
- 8516 S Placita Reata
- 8533 S Placita Reata
- 8525 S Placita Reata
- 8500 S Placita Reata
- 14023 E Canidae Dr E
- 14027 E Canidae Dr E
- 14039 E Canidae Dr E
- 14050 E Squamata Way E
- 14000 E Crotalus Way
- 2acres E Old Spanish Trail
