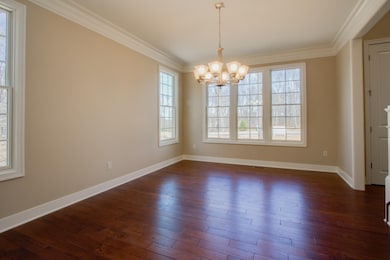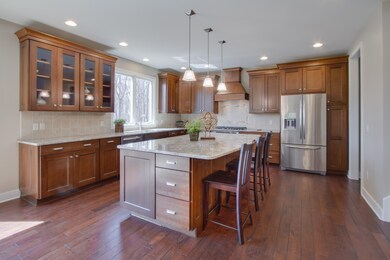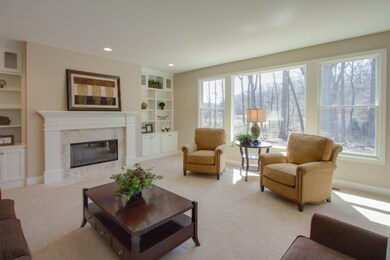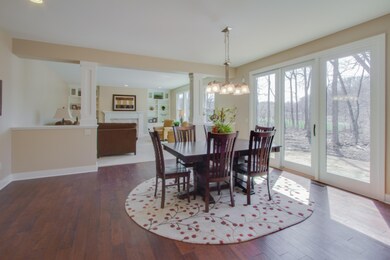
8621 Brighten Trail Unit 128 Mattawan, MI 49071
Estimated Value: $982,000 - $1,021,255
Highlights
- Newly Remodeled
- 0.73 Acre Lot
- Recreation Room
- Mattawan Later Elementary School Rated A-
- HERS Index Rating of 54 | Great energy performance
- Wooded Lot
About This Home
As of July 2015Ready for move in! The beautiful new phase of Barrington Shores is open featuring the new Wyndwood Model Home. The floor plan is loaded with quality features and will be HERS RESNET certified for up to 30% Energy savings. Over 5,100 finished square feet on three floors! Beautiful stone & shake exterior. Pella Proline wood windows Low-E Argon for protection from extreme temperatures & blocks 96% of sun's rays. Kitchen includes huge granite island, butler's pantry, walk-in pantry, dual ovens, 36 gas cooktop and pocket office off kitchen. Great room includes fireplace with built-ins. The mudroom is wonderful with a walk-in closet, bench, cubbies & powder bath. Great Owners' suite w/tray ceiling @ bedroom, custom W/I shower & 2 walk-in closets. Bedrooms 3&4 share a J-N-J has in suite bath. Lower level has rec-room, Wet Bar, bonus room, bedroom & bath.
Last Agent to Sell the Property
American Village Builders LLC License #6502353959 Listed on: 09/24/2014
Home Details
Home Type
- Single Family
Est. Annual Taxes
- $280
Year Built
- Built in 2015 | Newly Remodeled
Lot Details
- 0.73 Acre Lot
- Lot Dimensions are 110 x 260 x 32 x 226 x 176
- Cul-De-Sac
- Shrub
- Terraced Lot
- Sprinkler System
- Wooded Lot
HOA Fees
- $86 Monthly HOA Fees
Parking
- 4 Car Attached Garage
- Garage Door Opener
Home Design
- Traditional Architecture
- Brick or Stone Mason
- Composition Roof
- Shingle Siding
- Vinyl Siding
- Stone
Interior Spaces
- 5,143 Sq Ft Home
- 2-Story Property
- Wet Bar
- Built-In Desk
- Ceiling Fan
- Insulated Windows
- Window Screens
- Mud Room
- Family Room with Fireplace
- Recreation Room
- Natural lighting in basement
- Home Security System
Kitchen
- Breakfast Area or Nook
- Eat-In Kitchen
- Built-In Oven
- Cooktop
- Microwave
- Dishwasher
- Kitchen Island
- Snack Bar or Counter
- Disposal
Flooring
- Wood
- Ceramic Tile
Bedrooms and Bathrooms
- 5 Bedrooms
- Low Flow Toliet
Eco-Friendly Details
- HERS Index Rating of 54 | Great energy performance
- Energy-Efficient Windows with Low Emissivity
- ENERGY STAR Qualified Equipment for Heating
- Air Purifier
Outdoor Features
- Patio
- Porch
Utilities
- ENERGY STAR Qualified Air Conditioning
- Humidifier
- SEER Rated 13+ Air Conditioning Units
- SEER Rated 13-15 Air Conditioning Units
- Forced Air Heating and Cooling System
- Heating System Uses Natural Gas
- Programmable Thermostat
- Phone Available
- Cable TV Available
Additional Features
- Doors are 36 inches wide or more
- Mineral Rights Excluded
Listing and Financial Details
- Home warranty included in the sale of the property
Community Details
Overview
- Association fees include snow removal
- $343 HOA Transfer Fee
Recreation
- Tennis Courts
- Community Pool
Ownership History
Purchase Details
Home Financials for this Owner
Home Financials are based on the most recent Mortgage that was taken out on this home.Similar Homes in Mattawan, MI
Home Values in the Area
Average Home Value in this Area
Purchase History
| Date | Buyer | Sale Price | Title Company |
|---|---|---|---|
| Stiles Spencer | -- | Chicago Title Company |
Mortgage History
| Date | Status | Borrower | Loan Amount |
|---|---|---|---|
| Open | Stiles Sopencer S | $1,036,000 | |
| Closed | Stiles Spencer | $500,000 |
Property History
| Date | Event | Price | Change | Sq Ft Price |
|---|---|---|---|---|
| 07/16/2015 07/16/15 | Sold | $736,200 | +0.9% | $143 / Sq Ft |
| 05/23/2015 05/23/15 | Pending | -- | -- | -- |
| 09/24/2014 09/24/14 | For Sale | $729,900 | -- | $142 / Sq Ft |
Tax History Compared to Growth
Tax History
| Year | Tax Paid | Tax Assessment Tax Assessment Total Assessment is a certain percentage of the fair market value that is determined by local assessors to be the total taxable value of land and additions on the property. | Land | Improvement |
|---|---|---|---|---|
| 2024 | $4,551 | $435,700 | $0 | $0 |
| 2023 | $4,339 | $417,500 | $0 | $0 |
| 2022 | $12,870 | $395,500 | $0 | $0 |
| 2021 | $12,501 | $397,900 | $0 | $0 |
| 2020 | $12,094 | $385,000 | $0 | $0 |
| 2019 | $11,089 | $387,300 | $0 | $0 |
| 2018 | $7,597 | $352,100 | $0 | $0 |
| 2017 | -- | $359,100 | $0 | $0 |
| 2016 | -- | $352,300 | $0 | $0 |
| 2015 | -- | $0 | $0 | $0 |
Agents Affiliated with this Home
-
Jack Gesmundo
J
Seller's Agent in 2015
Jack Gesmundo
American Village Builders LLC
(269) 329-3634
32 in this area
178 Total Sales
-
Jennie Kranick

Buyer's Agent in 2015
Jennie Kranick
Chuck Jaqua, REALTOR
(269) 323-0694
25 in this area
162 Total Sales
Map
Source: Southwestern Michigan Association of REALTORS®
MLS Number: 14054436
APN: 09-21-177-060
- 8450 W P Q Ave
- 8262 Vinewood Point
- 7289 Eagle Terrace
- 8586 Brighten Trail
- 7130 Riesling St
- 8532 Brighten Trail
- 8317 Barony Point
- 8774 W R Ave
- 8248 W Q Ave
- 8272 Bainbridge Dr
- 8074 Limestone Ridge
- 8114 Turning Stone
- 763 Treasure Island Dr
- 8197 Turning Stone
- 6826 Apple Blossom Ln Unit 4
- 7899 Turning Stone
- 8063 Turning Stone
- 727 Treasure Island Dr
- 1466 N Eagle Lake Dr
- 8281 Heritage Dr
- 5157 S van Kal St
- 5119 S van Kal St
- 5119 S van Kal St
- 8621 Brighten Trail Unit 128
- 9480 Q Ave
- 9480 W Q Ave
- 9410 Q Ave
- 9390 Q Ave
- 9390 Q Ave
- 9410 W Q Ave
- 7927 3rd St
- 9553 Q Ave
- 4115 S van Kal St
- 5083 S van Kal St
- 5045 S van Kal St
- 4979 S van Kal St
- 4865 S van Kal St
- 4775 S van Kal St
- 4707 S van Kal St
- 4601 S van Kal St






