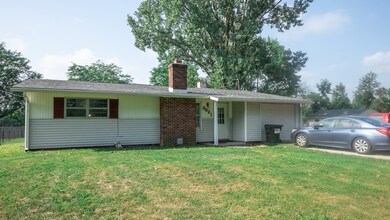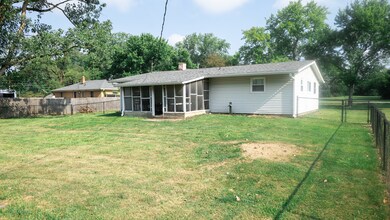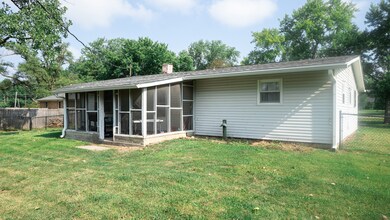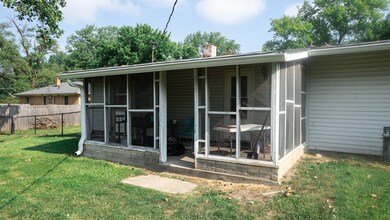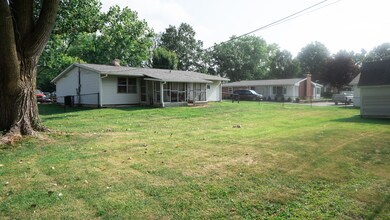
8621 E 196th St Noblesville, IN 46062
Riverwood NeighborhoodHighlights
- Mature Trees
- Ranch Style House
- 1 Car Attached Garage
- Noblesville West Middle School Rated A-
- No HOA
- Eat-In Kitchen
About This Home
As of March 2024Welcome Home! This 3 BR, 1 BA has several new updates throughout the house, including new flooring and roof/gutters in 2021. HVAC, water softener, fridge, washer and dryer are all 6 or less years old. Enjoy your spacious, fenced in back yard or spend time in your screened in back patio! All while living close to the convenience of Noblesville. An extra bonus: No HOA's! Don't miss out on this gem of a house!
Last Agent to Sell the Property
F.C. Tucker Company Brokerage Email: neil.tremblett@talktotucker.com License #RB21002225 Listed on: 07/28/2023

Home Details
Home Type
- Single Family
Est. Annual Taxes
- $1,150
Year Built
- Built in 1960
Lot Details
- 0.4 Acre Lot
- Mature Trees
Parking
- 1 Car Attached Garage
Home Design
- Ranch Style House
- Block Foundation
- Vinyl Siding
Interior Spaces
- 1,232 Sq Ft Home
- Paddle Fans
- Living Room with Fireplace
- Combination Kitchen and Dining Room
Kitchen
- Eat-In Kitchen
- Electric Oven
Bedrooms and Bathrooms
- 3 Bedrooms
- 1 Full Bathroom
Laundry
- Dryer
- Washer
Outdoor Features
- Screened Patio
Utilities
- Heat Pump System
- Well
Community Details
- No Home Owners Association
- Browns Subdivision
Listing and Financial Details
- Tax Lot 9
- Assessor Parcel Number 290625201002000012
Ownership History
Purchase Details
Home Financials for this Owner
Home Financials are based on the most recent Mortgage that was taken out on this home.Purchase Details
Home Financials for this Owner
Home Financials are based on the most recent Mortgage that was taken out on this home.Purchase Details
Home Financials for this Owner
Home Financials are based on the most recent Mortgage that was taken out on this home.Purchase Details
Similar Homes in Noblesville, IN
Home Values in the Area
Average Home Value in this Area
Purchase History
| Date | Type | Sale Price | Title Company |
|---|---|---|---|
| Warranty Deed | $255,000 | None Listed On Document | |
| Warranty Deed | -- | Chicago Title Co Llc | |
| Warranty Deed | -- | Chicago Title Co Llc | |
| Special Warranty Deed | -- | Ctic Southport | |
| Warranty Deed | -- | -- |
Mortgage History
| Date | Status | Loan Amount | Loan Type |
|---|---|---|---|
| Open | $218,250 | New Conventional | |
| Previous Owner | $148,573 | VA | |
| Previous Owner | $144,620 | VA | |
| Previous Owner | $107,257 | VA | |
| Previous Owner | $76,900 | New Conventional | |
| Previous Owner | $92,000 | Fannie Mae Freddie Mac |
Property History
| Date | Event | Price | Change | Sq Ft Price |
|---|---|---|---|---|
| 03/04/2024 03/04/24 | Sold | $225,000 | -2.0% | $183 / Sq Ft |
| 01/18/2024 01/18/24 | Pending | -- | -- | -- |
| 12/06/2023 12/06/23 | Price Changed | $229,500 | -2.1% | $186 / Sq Ft |
| 11/28/2023 11/28/23 | Price Changed | $234,500 | -0.2% | $190 / Sq Ft |
| 11/28/2023 11/28/23 | For Sale | $235,000 | +4.4% | $191 / Sq Ft |
| 11/16/2023 11/16/23 | Off Market | $225,000 | -- | -- |
| 08/21/2023 08/21/23 | Price Changed | $235,000 | -4.1% | $191 / Sq Ft |
| 07/28/2023 07/28/23 | For Sale | $245,000 | +133.3% | $199 / Sq Ft |
| 05/11/2018 05/11/18 | Sold | $105,000 | 0.0% | $92 / Sq Ft |
| 03/15/2018 03/15/18 | Pending | -- | -- | -- |
| 03/14/2018 03/14/18 | For Sale | $105,000 | -- | $92 / Sq Ft |
Tax History Compared to Growth
Tax History
| Year | Tax Paid | Tax Assessment Tax Assessment Total Assessment is a certain percentage of the fair market value that is determined by local assessors to be the total taxable value of land and additions on the property. | Land | Improvement |
|---|---|---|---|---|
| 2024 | $1,103 | $153,700 | $39,600 | $114,100 |
| 2023 | $1,103 | $147,500 | $39,600 | $107,900 |
| 2022 | $1,151 | $141,200 | $39,600 | $101,600 |
| 2021 | $883 | $116,700 | $39,600 | $77,100 |
| 2020 | $870 | $114,600 | $39,600 | $75,000 |
| 2019 | $721 | $101,400 | $26,400 | $75,000 |
| 2018 | $714 | $101,400 | $26,400 | $75,000 |
| 2017 | $1,789 | $94,200 | $26,400 | $67,800 |
| 2016 | $1,888 | $94,200 | $26,400 | $67,800 |
| 2014 | $593 | $89,000 | $26,400 | $62,600 |
| 2013 | $593 | $89,000 | $26,400 | $62,600 |
Agents Affiliated with this Home
-
Neil Tremblett

Seller's Agent in 2024
Neil Tremblett
F.C. Tucker Company
(812) 360-1399
1 in this area
52 Total Sales
-
Jeremy Sandlin

Buyer's Agent in 2024
Jeremy Sandlin
F.C. Tucker Company
(317) 441-4675
1 in this area
406 Total Sales
-
Chelsea Singleton

Seller's Agent in 2018
Chelsea Singleton
Wright, REALTORS®
(317) 362-2957
13 Total Sales
-
A
Buyer's Agent in 2018
Angela Sherrill
Own It Realty LLC
Map
Source: MIBOR Broker Listing Cooperative®
MLS Number: 21933654
APN: 29-06-25-201-002.000-012
- 8602 E 196th St
- 19384 Fox Chase Dr
- 19334 Fox Chase Dr
- 19496 Prairie Crossing Dr
- 19533 Chip Shot Rd
- 19236 Fox Chase Dr
- 18991 Round Lake Rd
- 19555 Kailey Way
- 19311 Morrison Way
- 19137 Fox Chase Dr
- 830 Stardust Blvd
- 19061 Fairfield Blvd
- 19512 Windwood Pkwy
- 21675 Route 19
- 7596 Bluegill Dr
- 7639 Foxglove Ln
- 7657 Wheatgrass Ln
- 7595 Bluegill Dr
- 19779 Yellow Bass Ct
- 19829 Yellow Bass Ct


