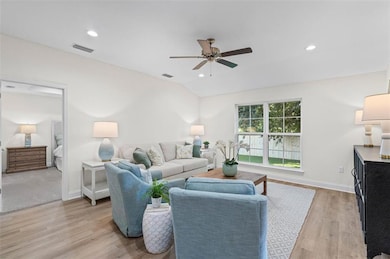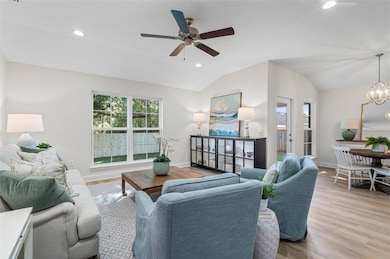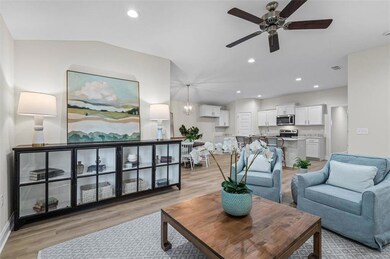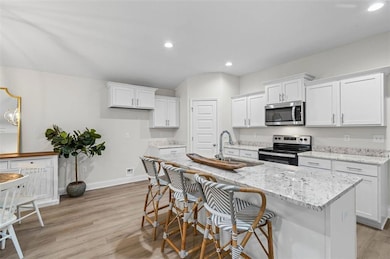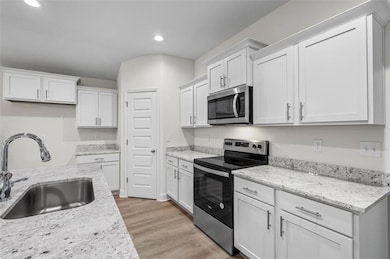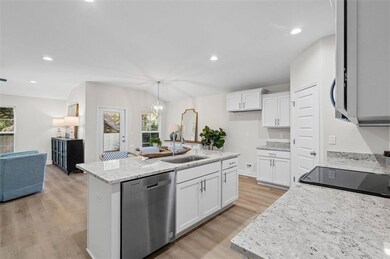8621 Grelot Rd Mobile, AL 36695
Yorkwood NeighborhoodEstimated payment $1,771/month
Highlights
- Open-Concept Dining Room
- New Construction
- Solid Surface Countertops
- Bernice J Causey Middle School Rated 9+
- Traditional Architecture
- Neighborhood Views
About This Home
Beautiful New Construction by Mitchell Residential! Move-in ready and perfectly located just off Grelot Road, this stunning home offers easy access to shopping and all the conveniences of West Mobile living. Come inside to an inviting open-concept split floor plan designed for effortless entertaining. The kitchen boasts sleek quartz countertops, stainless steel appliances, a spacious center island, and plenty of storage which is ideal for everyday living or hosting friends! Relax in your primary suite, complete with a tray ceiling, a spa-like private bath, and a large walk-in closet. Built Gold Fortified for added protection and lower insurance costs. This home truly has it all modern style, thoughtful design, and a prime location and 210 Home Warranty. Don’t wait — Call your favorite REALTOR® today for a personal tour! Listing Broker makes no representation to accuracy of square footage or updates. Any/All updates per seller(s). Buyer and/or buyer’s agent to verify any/all information.
Home Details
Home Type
- Single Family
Est. Annual Taxes
- $1,353
Year Built
- Built in 2023 | New Construction
Lot Details
- 0.25 Acre Lot
- Lot Dimensions are 76x151
- Back Yard Fenced
Parking
- 2 Car Attached Garage
- Front Facing Garage
Home Design
- Traditional Architecture
- Slab Foundation
- Shingle Roof
- Vinyl Siding
- Four Sided Brick Exterior Elevation
Interior Spaces
- 1,918 Sq Ft Home
- 1-Story Property
- Tray Ceiling
- Ceiling height of 9 feet on the main level
- Ceiling Fan
- Double Pane Windows
- Open-Concept Dining Room
- Neighborhood Views
- Laundry Room
Kitchen
- Open to Family Room
- Eat-In Kitchen
- Breakfast Bar
- Electric Range
- Dishwasher
- Kitchen Island
- Solid Surface Countertops
- White Kitchen Cabinets
- Disposal
Flooring
- Carpet
- Luxury Vinyl Tile
Bedrooms and Bathrooms
- 4 Main Level Bedrooms
- Split Bedroom Floorplan
- Walk-In Closet
- 2 Full Bathrooms
- Dual Vanity Sinks in Primary Bathroom
- Separate Shower in Primary Bathroom
- Soaking Tub
Home Security
- Carbon Monoxide Detectors
- Fire and Smoke Detector
Outdoor Features
- Covered Patio or Porch
Schools
- Elsie Collier Elementary School
- Bernice J Causey Middle School
- Baker High School
Utilities
- Central Heating and Cooling System
- 220 Volts
- 110 Volts
- Cable TV Available
Community Details
- Grelot Oaks Subdivision
Listing and Financial Details
- Home warranty included in the sale of the property
- Tax Lot 1
- Assessor Parcel Number 2707350000001
Map
Home Values in the Area
Average Home Value in this Area
Property History
| Date | Event | Price | List to Sale | Price per Sq Ft |
|---|---|---|---|---|
| 10/24/2025 10/24/25 | For Sale | $315,000 | -- | $164 / Sq Ft |
Source: Gulf Coast MLS (Mobile Area Association of REALTORS®)
MLS Number: 7671599
- 1350 Schillinger Rd S
- 8050 Saint Jude Cir N
- 8020 Suzanne Way
- 8090 Suzanne Way
- 7971 Suzanne Way
- 8011 Suzanne Way
- 7691 Sweetgum Ct
- 8391 Jeff Hamilton Road Extension
- 8391 Jeff Hamilton Road Extension
- 1542 Stone Hedge Dr W
- 8021 Yorkhaven Rd
- 8051 Bonanza Dr
- 1352 Carson Rd W
- 8053 Stacey Rd Unit 36
- 1720 Leroy Stevens Rd
- 1337 Carson Rd W
- 1171 Newbury Ln E
- 1340 Wellsley Ct
- 0 Manchester Place Unit 7528070
- 8285 Magnolia Village Dr N
- 7691 Sweetgum Ct
- 945 Schillinger Rd S
- 2014 Post Oak Ct
- 2175 Schillinger Rd S
- 8775 Jeff Hamilton Rd
- 8669 W Anvil Ct
- 7720 Thomas Rd
- 750 Flave Pierce Rd
- 1200 Somerby Dr
- 7959 Cottage Hill Rd
- 7310 Portside Ct
- 272 Park Ave S
- 6700 Wall St
- 231 Lakeview Dr
- 6427 Grelot Rd
- 6964 Airport Blvd
- 1 Country Ln
- 7400 Old Shell Rd
- 1701 Hillcrest Rd
- 113 Woodruff Ct

