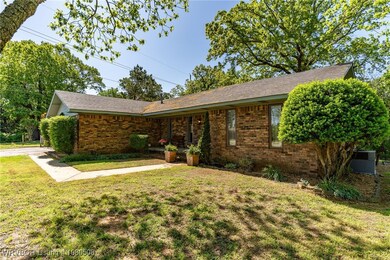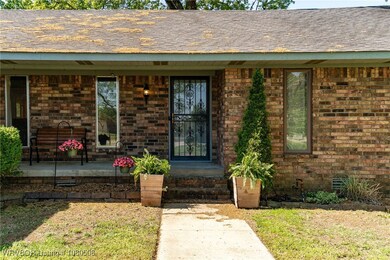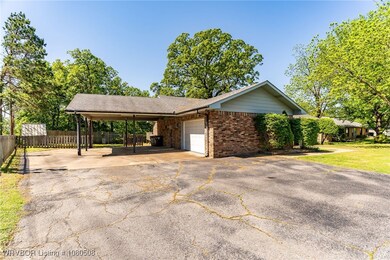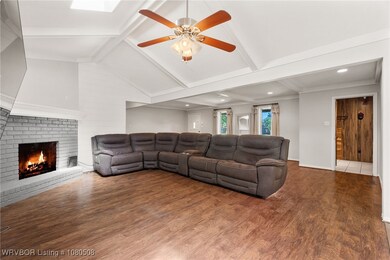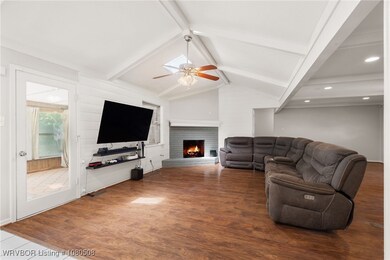
8622 Royal Ridge Dr Fort Smith, AR 72903
Highlights
- Deck
- Covered patio or porch
- Skylights
- John P. Woods Elementary School Rated A-
- Picket Fence
- Attached Garage
About This Home
As of June 2025Welcome home to Royal Ridge Drive! Nestled on top of the peaceful Skyline Estates; this charming home is situated on a calm and quiet street, while also being very conveniently located close to Pheonix and Rogers Ave. The inviting open living room and kitchen area is bright and airy. The large dining room window allows all of the beautiful morning sunlight in; creating the perfect spot for breakfast. Take your coffee with you out to the back deck for some fresh Spring air! Wether you are needing a place for plants and relaxation, a workout area, or just some extra play space for the kiddos, the additional 200 sqft sunroom will definitely be a space for you to make your own. The kitchen and dining area provide an ample amount of cabinets and storage space; while the large laundry room also gives all the room you need for a summer time mud room! This home has so much to offer, while also being in such an amazing location. If you want to see yourself on Royal Ridge by Summer, book your private tour today with your favorite Realtor!
Last Agent to Sell the Property
O'Neal Real Estate- Fort Smith License #SA000084631 Listed on: 04/24/2025
Home Details
Home Type
- Single Family
Est. Annual Taxes
- $1,838
Year Built
- Built in 1974
Lot Details
- 0.49 Acre Lot
- Lot Dimensions are 160 x 180
- Picket Fence
- Back Yard Fenced
Home Design
- Brick or Stone Mason
- Shingle Roof
- Architectural Shingle Roof
- Vinyl Siding
Interior Spaces
- 2,170 Sq Ft Home
- 1-Story Property
- Built-In Features
- Ceiling Fan
- Skylights
- Fireplace With Gas Starter
- Living Room with Fireplace
- Home Security System
- Electric Dryer Hookup
Kitchen
- <<OvenToken>>
- Dishwasher
Flooring
- Ceramic Tile
- Vinyl
Bedrooms and Bathrooms
- 3 Bedrooms
- Walk-In Closet
- 2 Full Bathrooms
Parking
- Attached Garage
- Driveway
Outdoor Features
- Deck
- Covered patio or porch
- Outbuilding
- Storm Cellar or Shelter
Schools
- Woods Elementary School
- Chaffin Middle School
- Southside High School
Utilities
- Central Heating and Cooling System
- Gas Water Heater
Community Details
- Skyline Estates Subdivision
Listing and Financial Details
- Tax Lot 7
- Assessor Parcel Number 17060-0007-00000-00
Ownership History
Purchase Details
Home Financials for this Owner
Home Financials are based on the most recent Mortgage that was taken out on this home.Purchase Details
Home Financials for this Owner
Home Financials are based on the most recent Mortgage that was taken out on this home.Purchase Details
Similar Homes in the area
Home Values in the Area
Average Home Value in this Area
Purchase History
| Date | Type | Sale Price | Title Company |
|---|---|---|---|
| Warranty Deed | $279,900 | None Listed On Document | |
| Warranty Deed | $189,900 | Waco Title Co | |
| Warranty Deed | $114,000 | -- |
Mortgage History
| Date | Status | Loan Amount | Loan Type |
|---|---|---|---|
| Previous Owner | $173,302 | VA | |
| Previous Owner | $88,500 | New Conventional | |
| Previous Owner | $30,000 | Credit Line Revolving | |
| Previous Owner | $86,000 | New Conventional | |
| Previous Owner | $45,000 | Credit Line Revolving | |
| Previous Owner | $80,000 | Unknown |
Property History
| Date | Event | Price | Change | Sq Ft Price |
|---|---|---|---|---|
| 06/05/2025 06/05/25 | Sold | $278,000 | -0.7% | $128 / Sq Ft |
| 06/02/2025 06/02/25 | Pending | -- | -- | -- |
| 04/24/2025 04/24/25 | For Sale | $279,900 | +47.4% | $129 / Sq Ft |
| 06/25/2021 06/25/21 | Sold | $189,900 | 0.0% | $88 / Sq Ft |
| 05/26/2021 05/26/21 | Pending | -- | -- | -- |
| 04/20/2021 04/20/21 | For Sale | $189,900 | -- | $88 / Sq Ft |
Tax History Compared to Growth
Tax History
| Year | Tax Paid | Tax Assessment Tax Assessment Total Assessment is a certain percentage of the fair market value that is determined by local assessors to be the total taxable value of land and additions on the property. | Land | Improvement |
|---|---|---|---|---|
| 2024 | $1,662 | $31,650 | $6,000 | $25,650 |
| 2023 | $1,838 | $31,650 | $6,000 | $25,650 |
| 2022 | $1,838 | $31,650 | $6,000 | $25,650 |
| 2021 | $1,463 | $31,650 | $6,000 | $25,650 |
| 2020 | $1,463 | $31,650 | $6,000 | $25,650 |
| 2019 | $1,629 | $35,390 | $6,000 | $29,390 |
| 2018 | $1,574 | $35,390 | $6,000 | $29,390 |
| 2017 | $1,317 | $35,390 | $6,000 | $29,390 |
| 2016 | $1,523 | $35,390 | $6,000 | $29,390 |
| 2015 | $1,173 | $35,390 | $6,000 | $29,390 |
| 2014 | $1,100 | $27,620 | $5,040 | $22,580 |
Agents Affiliated with this Home
-
Amanda Bettencourt
A
Seller's Agent in 2025
Amanda Bettencourt
O'Neal Real Estate- Fort Smith
(479) 650-0314
63 Total Sales
-
Amy Roffine
A
Buyer's Agent in 2025
Amy Roffine
Bradford & Udouj Realtors
(479) 414-9045
15 Total Sales
-
M
Seller's Agent in 2021
Matt Stout
Sudar Group - Ft. Smith
Map
Source: Western River Valley Board of REALTORS®
MLS Number: 1080508
APN: 17060-0007-00000-00
- 8611 Royal Ridge Dr
- TBD Massard Rd
- 9010 Skypark Dr
- 9301 Canopy Oaks Dr
- 9019 Gracie Ln
- 4916 Oak Hollow Ln
- 4913 & 4917 Oak Hollow Dr
- 5108 S 94th St
- 6307 Red Cedar Cir
- 6801 Bentley Ridge Dr
- 6801 Bentley Ridge Dr
- 6800 Providence Way
- 9108 Astoria Trail
- 9114 Astoria Trail
- 4616 S 96th St
- TBD Painter Ln
- 221 Regency Dr
- 6527 Huntington Ct
- 1906 Yellowstone Dr
- 1910 Yellowstone Dr

