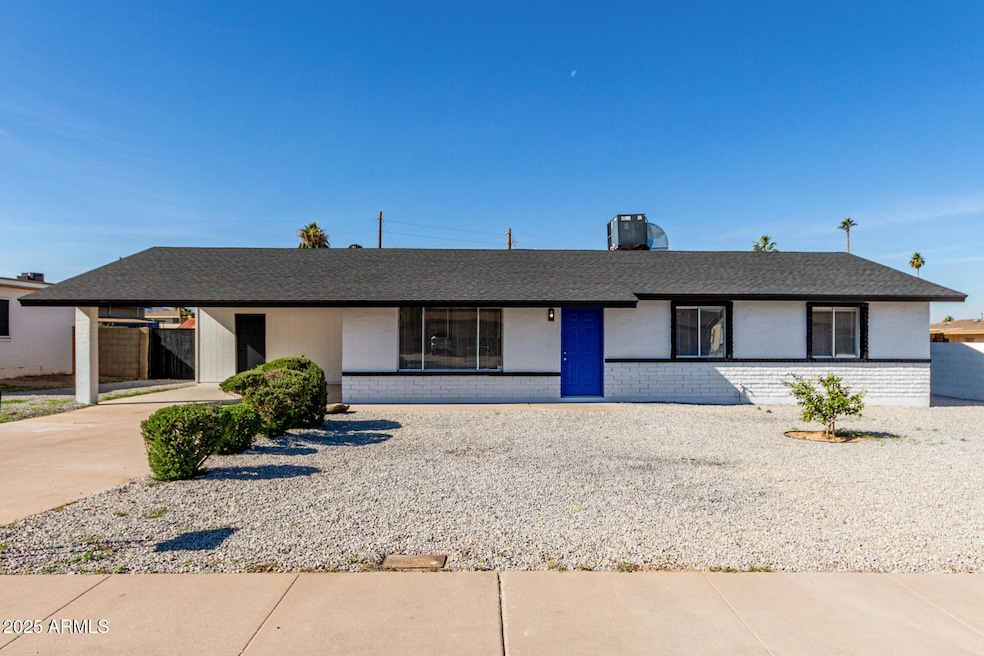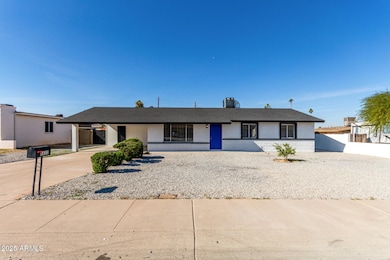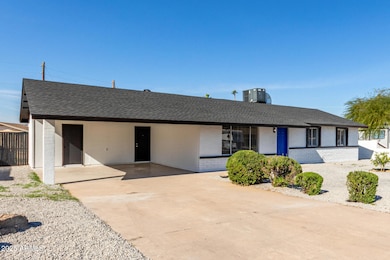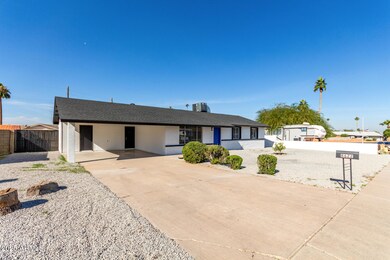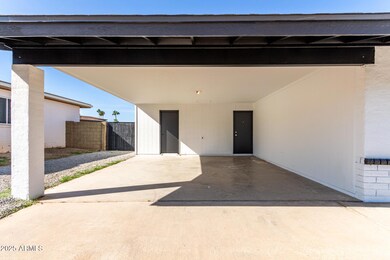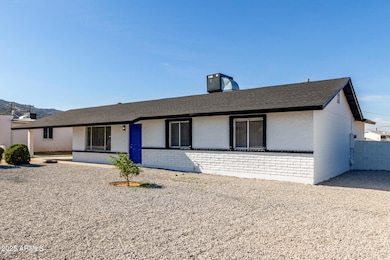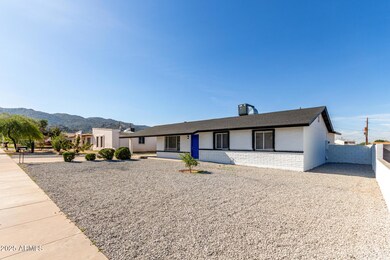8622 S 17th Way Phoenix, AZ 85042
South Mountain NeighborhoodEstimated payment $2,518/month
Highlights
- RV Gated
- Mountain View
- Vaulted Ceiling
- Phoenix Coding Academy Rated A
- Fireplace in Primary Bedroom
- No HOA
About This Home
Fully renovated 4BR home with mountain views! This beautifully updated '70s classic blends nostalgic charm with modern design and functionality. The home offers a low-maintenance landscape, an RV gate, and plenty of parking. Step inside to discover an open layout enhanced by clean lines, sleek finishes, and an abundance of natural light. Recent upgrades include fresh interior & exterior paint, new roof, recessed lighting, new vinyl flooring, and updated doors throughout. The kitchen is a true showstopper, featuring brand-new white shaker cabinets, quartz countertops, a stylish tile backsplash, and stainless steel appliances. The spacious owner's suite offers a cozy sitting area and a wood-burning fireplace, adding warmth & comfort. Both bathrooms have been completely renewed with designer details and floor-to-ceiling tiled showers. The expansive backyard is a blank canvas ready for your personal touch, offering endless possibilities to create your dream oasis while taking in the mountain views. Homes with this level of renovation, price, and location are rare. Don't miss it!
Open House Schedule
-
Saturday, November 15, 202510:30 am to 1:30 pm11/15/2025 10:30:00 AM +00:0011/15/2025 1:30:00 PM +00:00Add to Calendar
Home Details
Home Type
- Single Family
Est. Annual Taxes
- $1,805
Year Built
- Built in 1973
Lot Details
- 0.25 Acre Lot
- Block Wall Fence
Home Design
- Roof Updated in 2025
- Composition Roof
- Stucco
Interior Spaces
- 2,024 Sq Ft Home
- 1-Story Property
- Vaulted Ceiling
- Ceiling Fan
- Recessed Lighting
- Vinyl Clad Windows
- Mountain Views
- Washer and Dryer Hookup
Kitchen
- Kitchen Updated in 2025
- Eat-In Kitchen
- Breakfast Bar
- Built-In Microwave
Flooring
- Floors Updated in 2025
- Vinyl Flooring
Bedrooms and Bathrooms
- 4 Bedrooms
- Fireplace in Primary Bedroom
- Bathroom Updated in 2025
- 2 Bathrooms
- Easy To Use Faucet Levers
Parking
- 2 Carport Spaces
- RV Gated
Schools
- Maxine O Bush Elementary School
- South Mountain High School
Utilities
- Central Air
- Heating Available
- High Speed Internet
- Cable TV Available
Additional Features
- Doors with lever handles
- Property is near a bus stop
Community Details
- No Home Owners Association
- Association fees include no fees
- Cavalier Foothills 1 Subdivision
Listing and Financial Details
- Tax Lot 17
- Assessor Parcel Number 301-71-058
Map
Home Values in the Area
Average Home Value in this Area
Tax History
| Year | Tax Paid | Tax Assessment Tax Assessment Total Assessment is a certain percentage of the fair market value that is determined by local assessors to be the total taxable value of land and additions on the property. | Land | Improvement |
|---|---|---|---|---|
| 2025 | $1,852 | $12,286 | -- | -- |
| 2024 | $1,753 | $11,701 | -- | -- |
| 2023 | $1,753 | $29,460 | $5,890 | $23,570 |
| 2022 | $1,718 | $21,770 | $4,350 | $17,420 |
| 2021 | $1,753 | $21,010 | $4,200 | $16,810 |
| 2020 | $1,731 | $19,520 | $3,900 | $15,620 |
| 2019 | $1,676 | $17,030 | $3,400 | $13,630 |
| 2018 | $1,630 | $16,600 | $3,320 | $13,280 |
| 2017 | $1,368 | $15,200 | $3,040 | $12,160 |
| 2016 | $1,298 | $11,230 | $2,240 | $8,990 |
| 2015 | $1,206 | $9,180 | $1,830 | $7,350 |
Property History
| Date | Event | Price | List to Sale | Price per Sq Ft |
|---|---|---|---|---|
| 11/13/2025 11/13/25 | For Sale | $450,000 | -- | $222 / Sq Ft |
Purchase History
| Date | Type | Sale Price | Title Company |
|---|---|---|---|
| Warranty Deed | $250,000 | First National Title | |
| Interfamily Deed Transfer | -- | Title Svc Of The Valley Llc | |
| Interfamily Deed Transfer | -- | Title Service Of The Vly Llc | |
| Interfamily Deed Transfer | -- | Guaranty Title Agency | |
| Interfamily Deed Transfer | -- | Ati Title Agency | |
| Joint Tenancy Deed | $78,000 | United Title Agency |
Mortgage History
| Date | Status | Loan Amount | Loan Type |
|---|---|---|---|
| Open | $225,000 | New Conventional | |
| Previous Owner | $87,500 | New Conventional | |
| Previous Owner | $64,000 | Balloon | |
| Previous Owner | $62,400 | New Conventional |
Source: Arizona Regional Multiple Listing Service (ARMLS)
MLS Number: 6946354
APN: 301-71-058
- 1809 E Gwen St
- 8828 S 16th St
- 2940 E South Mountain Ave
- 2212 E South Mountain Ave Unit 5
- 1526 E Hazel Dr
- 8803 S 19th St
- 1925 E Euclid Ave
- 1642 E Desert Ln
- 9108 S 15th Way
- 9027 S 19th St
- 1528 E Dobbins Rd Unit 137
- 1430 E Milada Dr
- 2032 E Euclid Ave
- 1342 E Milada Dr
- 8010 S 15th Way
- 1634 E Harwell Rd
- 1919 E Gary Way
- 2105 E Beth Dr Unit 9
- 1715 E Branham Ln
- 1353 E Paseo Way
- 1637 E Alicia Dr
- 8434 S 19th St
- 1916 E Ardmore Dr
- 2021 E Caldwell St
- 1614 E Harwell Rd
- 8181 S 20th St
- 1420 E Branham Ln
- 2102 E Fawn Dr
- 1630 E Baseline Rd
- 1700 E Baseline Rd
- 1700 E Baseline Rd Unit 32
- 2126 E Fawn Dr
- 7514 S 14th St
- 1341 E Dunbar Dr
- 8304 S 23rd Place
- 1347 E Dunbar Dr
- 2232 E Constance Way
- 8439 S 9th Place
- 2319 E Harwell Rd
- 2306 E Branham Ln
