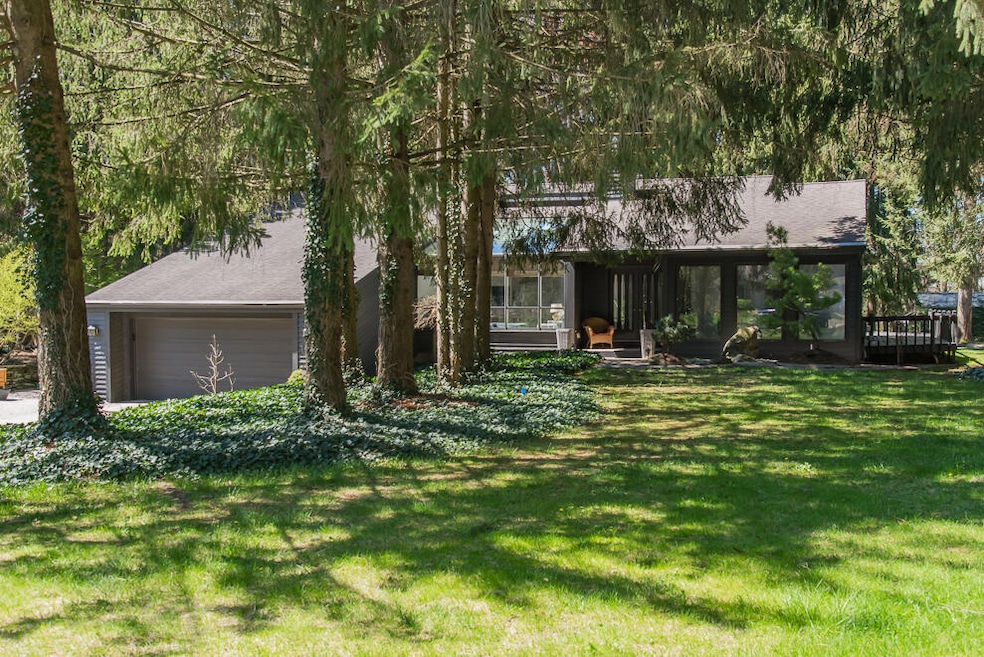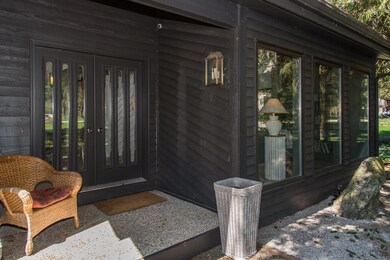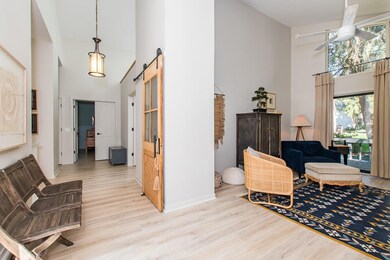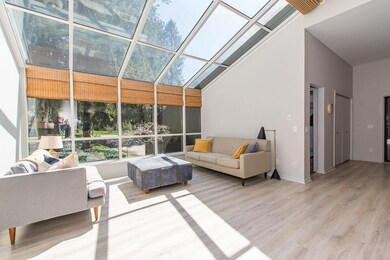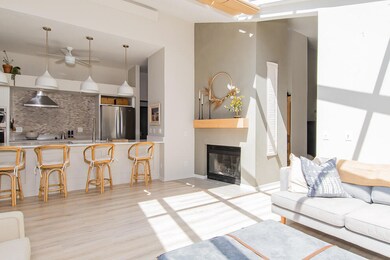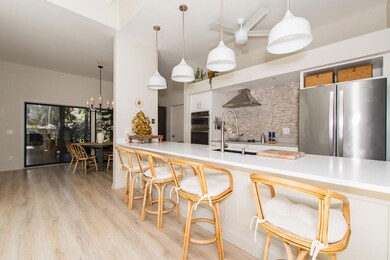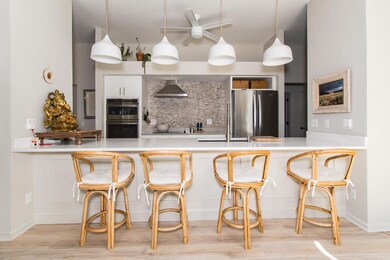
8622 Swan St Kalamazoo, MI 49009
Estimated Value: $497,000 - $539,000
Highlights
- 0.86 Acre Lot
- Deck
- Whirlpool Bathtub
- Amberly Elementary School Rated A-
- Wooded Lot
- Skylights
About This Home
As of May 2024Open House Wed 4/17/24 , 5-7p . You must see this spacious Contemporary California ranch home to appreciate. Home has been meticulously maintained and updated. As you pull into drive you will notice landscaping that adds to the wooded ambiance and peaceful setting. The cedar siding has been recently painted and updated for years of maintenance free living.The large .86 acre parcel offers a wooded haven with decks on all sides of the home to allow for as much outdoor living as indoor. The side yard is a serene retreat with wood walkways to a Japanese tea house and several areas to sit and enjoy nature. As you enter the home you will be greeted with tons of natural light, soaring ceilings and the perfect combination of open floor plan and private areas. The home has fresh contemporary wall colors, sleek maintenance free flooring, sliding barn style doors on the many closets, and a beautiful wood burning fireplace and mantle that greets you into the open concept living areas. The kitchen and eating areas are the hub of this home and includes open kitchen with expansive quartz counters, plenty of cabinets and 2 pantry areas as well as a coffee bar or appliance station. Stainless appliances and beautiful backsplash highlights this area. The arboretum style windows flood the open kitchen, dining and living/flex areas with natural light. A covered deck area with double sliders from dining room offers a perfect spot to cook outdoors all year round. Main floor laundry and access to the garage is also off from the dining area. The primary suite is split from other bedrooms and offers a slider to the enclosed deck area, king size living space with plenty of room for king bed, dressers, sitting area and a 2 person closet space. Bonus is the primary ensuite is massive. The 20 ft long primary bath includes a slider to a private deck, jacuzzi tub, large shower and double vanity. The private area living spaces offer a living room with slider to deck great for entertaining in the summer time. A newly created bedroom or office offers a slider to the deck. The 2nd full bath is located between 2 bedrooms and could become a jack and jill bath and half bath with a little remodeling. Three of the 4 bedrooms offer sliders to deck areas and the 4th bedroom has large window and double size closet. The living space doesn't stop there. The basement level features a finished office/flex space. The basement also offers opportunity to add more living space and offers tons of storage space. This property is unique and has so many details that you must see to appreciate the whole package. Schedule your showing today!!
Last Agent to Sell the Property
Chuck Jaqua, REALTOR License #6501343434 Listed on: 04/16/2024

Home Details
Home Type
- Single Family
Est. Annual Taxes
- $6,197
Year Built
- Built in 1986
Lot Details
- 0.86 Acre Lot
- Lot Dimensions are 118x308x124x285
- Property has an invisible fence for dogs
- Shrub
- Level Lot
- Sprinkler System
- Wooded Lot
Parking
- 2 Car Attached Garage
- Garage Door Opener
Home Design
- Composition Roof
- Wood Siding
Interior Spaces
- 1-Story Property
- Ceiling Fan
- Skylights
- Wood Burning Fireplace
- Insulated Windows
- Window Treatments
- Family Room with Fireplace
- Vinyl Flooring
Kitchen
- Built-In Electric Oven
- Cooktop
- Microwave
- Dishwasher
- Snack Bar or Counter
- Disposal
Bedrooms and Bathrooms
- 4 Main Level Bedrooms
- 2 Full Bathrooms
- Whirlpool Bathtub
Laundry
- Laundry Room
- Laundry on main level
Basement
- Basement Fills Entire Space Under The House
- Crawl Space
Outdoor Features
- Deck
- Porch
Utilities
- Forced Air Heating and Cooling System
- Heating System Uses Natural Gas
- Well
- Natural Gas Water Heater
- Water Softener is Owned
- High Speed Internet
Community Details
- Colony Woods Subdivision
Ownership History
Purchase Details
Home Financials for this Owner
Home Financials are based on the most recent Mortgage that was taken out on this home.Purchase Details
Home Financials for this Owner
Home Financials are based on the most recent Mortgage that was taken out on this home.Purchase Details
Home Financials for this Owner
Home Financials are based on the most recent Mortgage that was taken out on this home.Purchase Details
Similar Homes in Kalamazoo, MI
Home Values in the Area
Average Home Value in this Area
Purchase History
| Date | Buyer | Sale Price | Title Company |
|---|---|---|---|
| Friedman Jeffrey Francis | $510,000 | None Listed On Document | |
| Ballard Cassandre | $300,000 | None Available | |
| Molitor Properties I Llc | $300,003 | Ask Services Inc | |
| Pilgrim Frederick J | $296,000 | Chicago Title |
Mortgage History
| Date | Status | Borrower | Loan Amount |
|---|---|---|---|
| Open | Friedman Jeffrey Francis | $510,000 | |
| Previous Owner | Ballard Cassandre | $285,000 |
Property History
| Date | Event | Price | Change | Sq Ft Price |
|---|---|---|---|---|
| 05/28/2024 05/28/24 | Sold | $510,000 | -1.0% | $176 / Sq Ft |
| 04/19/2024 04/19/24 | Pending | -- | -- | -- |
| 04/16/2024 04/16/24 | For Sale | $515,000 | +71.7% | $177 / Sq Ft |
| 10/30/2017 10/30/17 | Sold | $300,000 | -14.0% | $106 / Sq Ft |
| 09/27/2017 09/27/17 | Pending | -- | -- | -- |
| 07/21/2017 07/21/17 | For Sale | $349,000 | +16.3% | $123 / Sq Ft |
| 10/17/2016 10/17/16 | Sold | $300,003 | -9.1% | $103 / Sq Ft |
| 08/20/2016 08/20/16 | Pending | -- | -- | -- |
| 08/12/2016 08/12/16 | For Sale | $329,900 | -- | $114 / Sq Ft |
Tax History Compared to Growth
Tax History
| Year | Tax Paid | Tax Assessment Tax Assessment Total Assessment is a certain percentage of the fair market value that is determined by local assessors to be the total taxable value of land and additions on the property. | Land | Improvement |
|---|---|---|---|---|
| 2024 | $1,904 | $207,300 | $0 | $0 |
| 2023 | $1,815 | $184,400 | $0 | $0 |
| 2022 | $5,889 | $170,500 | $0 | $0 |
| 2021 | $5,720 | $167,200 | $0 | $0 |
| 2020 | $5,585 | $162,000 | $0 | $0 |
| 2019 | $5,126 | $156,100 | $0 | $0 |
| 2018 | $3,178 | $147,300 | $0 | $0 |
| 2017 | -- | $155,400 | $0 | $0 |
| 2016 | -- | $156,500 | $0 | $0 |
| 2015 | -- | $152,100 | $22,800 | $129,300 |
| 2014 | -- | $152,100 | $0 | $0 |
Agents Affiliated with this Home
-
Pamela Lombard

Seller's Agent in 2024
Pamela Lombard
Chuck Jaqua, REALTOR
(269) 806-8035
3 in this area
112 Total Sales
-
Nate Hawthorne
N
Buyer's Agent in 2024
Nate Hawthorne
Chuck Jaqua, REALTOR
(269) 381-7653
3 in this area
65 Total Sales
-
Carol Novak

Seller's Agent in 2017
Carol Novak
Berkshire Hathaway HomeServices MI
(269) 344-8599
5 in this area
46 Total Sales
-
C
Buyer's Agent in 2017
Caroline Novak
Prudential Preferred, REALTORS
-
Paul Valentin

Seller's Agent in 2016
Paul Valentin
Jaqua, REALTORS
(269) 341-4300
6 in this area
134 Total Sales
-
Ryan Rider

Buyer's Agent in 2016
Ryan Rider
Berkshire Hathaway HomeServices MI
(269) 344-8599
2 in this area
97 Total Sales
Map
Source: Southwestern Michigan Association of REALTORS®
MLS Number: 24017823
APN: 09-24-428-140
- 5284 Green Pine Ln
- 5220 Swallow Ave
- 5650 Blue Spruce Ln
- 7951 S 12th St
- 7843 Shepherds Glen Ct
- 4164 W Centre Ave Unit 103
- 5850 W Q Ave
- 5326 Saddle Club Dr
- 5204 Foxcroft Dr
- 7659 Farmington Ave
- 5850 Dunwoody Ct
- 5825 Saddle Club Dr
- 5616 Stoney Brook Rd
- 5335 Heathrow Ave
- 7361 Hopkinton Dr
- 7572 S 10th St
- 7522 S 10th St
- 7296 Annandale Dr
- 7276 Annandale Dr
- 5849 Gavin Ln
