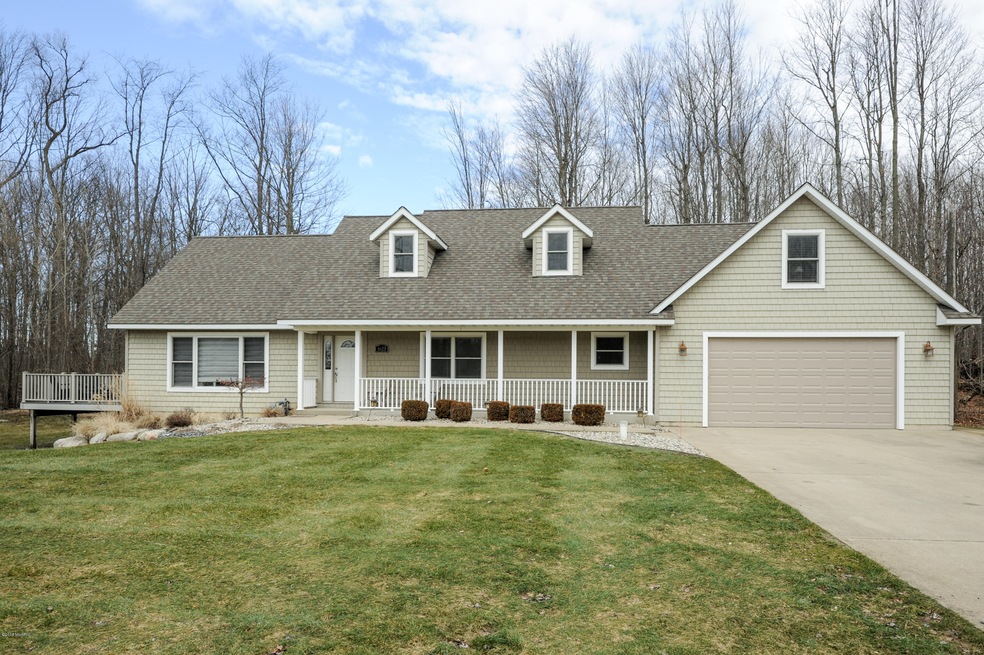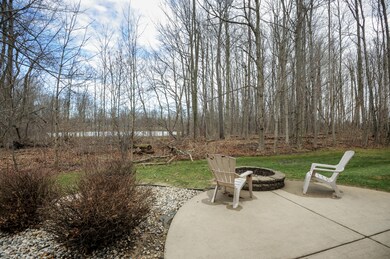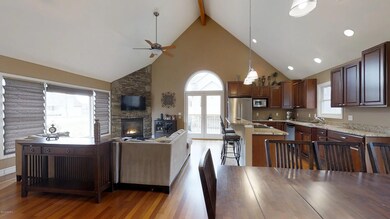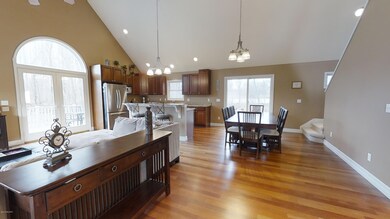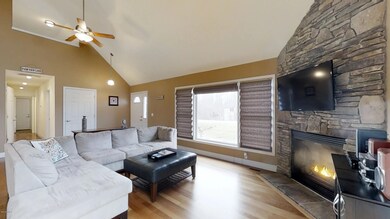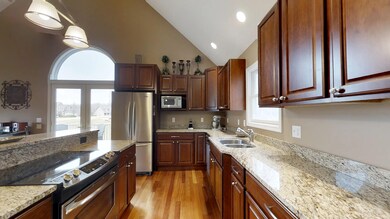
8623 Heron Ct Unit 34 Watervliet, MI 49098
Paw Paw Lake NeighborhoodHighlights
- Deeded Waterfront Access Rights
- Docks
- Home fronts a pond
- Water Views
- In Ground Pool
- Clubhouse
About This Home
As of May 2023Let your cares float away at the lake or in the pool. Kick back in front of the fire pit or fire place. You have it all! Deeded boat dock, FIVE bedrooms, club house amenities and all of this in a private gated community. Endless options if you desire to finish the full basement. Take your golf cart to the lake and watch the sunset then count the stars. This is the perfect forever home or getaway or vacation rental. Be sure to take the 3D virtual tour.
Last Agent to Sell the Property
Cressy & Everett Real Estate License #6506047750 Listed on: 07/13/2018

Home Details
Home Type
- Single Family
Est. Annual Taxes
- $7,829
Year Built
- Built in 2008
Lot Details
- 10,018 Sq Ft Lot
- Lot Dimensions are 90x110
- Home fronts a pond
- Property fronts a private road
- Cul-De-Sac
- Shrub
- Level Lot
- Sprinkler System
HOA Fees
- $208 Monthly HOA Fees
Parking
- 2 Car Attached Garage
- Garage Door Opener
Home Design
- Traditional Architecture
- Composition Roof
- Vinyl Siding
Interior Spaces
- 2,498 Sq Ft Home
- 2-Story Property
- Ceiling Fan
- Gas Log Fireplace
- Insulated Windows
- Window Treatments
- Living Room with Fireplace
- Dining Area
- Recreation Room
- Wood Flooring
- Water Views
- Basement Fills Entire Space Under The House
Kitchen
- Oven
- Range
- Microwave
- Dishwasher
- Snack Bar or Counter
Bedrooms and Bathrooms
- 5 Bedrooms | 2 Main Level Bedrooms
- 3 Full Bathrooms
Laundry
- Laundry on main level
- Dryer
- Washer
Accessible Home Design
- Doors are 36 inches wide or more
Outdoor Features
- In Ground Pool
- Deeded Waterfront Access Rights
- Docks
- Deeded Boat Dock
- Shared Waterfront
- Deck
- Patio
- Porch
Utilities
- Forced Air Heating and Cooling System
- Heating System Uses Natural Gas
- Well
- Electric Water Heater
- High Speed Internet
- Cable TV Available
Community Details
Overview
- Association fees include trash, snow removal, sewer, lawn/yard care
Amenities
- Clubhouse
Recreation
- Community Pool
- Recreational Area
Ownership History
Purchase Details
Home Financials for this Owner
Home Financials are based on the most recent Mortgage that was taken out on this home.Purchase Details
Purchase Details
Purchase Details
Home Financials for this Owner
Home Financials are based on the most recent Mortgage that was taken out on this home.Similar Homes in Watervliet, MI
Home Values in the Area
Average Home Value in this Area
Purchase History
| Date | Type | Sale Price | Title Company |
|---|---|---|---|
| Warranty Deed | $382,500 | First American Title | |
| Warranty Deed | $382,500 | First American Title | |
| Warranty Deed | -- | None Available | |
| Warranty Deed | $110,000 | Ctic |
Mortgage History
| Date | Status | Loan Amount | Loan Type |
|---|---|---|---|
| Previous Owner | $361,000 | New Conventional | |
| Previous Owner | $200,000 | Credit Line Revolving | |
| Previous Owner | $379,000 | Fannie Mae Freddie Mac | |
| Previous Owner | $99,375 | Purchase Money Mortgage |
Property History
| Date | Event | Price | Change | Sq Ft Price |
|---|---|---|---|---|
| 05/17/2023 05/17/23 | For Sale | $554,900 | 0.0% | $219 / Sq Ft |
| 05/09/2023 05/09/23 | Sold | $554,900 | +45.1% | $219 / Sq Ft |
| 04/06/2023 04/06/23 | Pending | -- | -- | -- |
| 10/29/2018 10/29/18 | Sold | $382,500 | -13.0% | $153 / Sq Ft |
| 10/01/2018 10/01/18 | Pending | -- | -- | -- |
| 07/13/2018 07/13/18 | For Sale | $439,900 | -- | $176 / Sq Ft |
Tax History Compared to Growth
Tax History
| Year | Tax Paid | Tax Assessment Tax Assessment Total Assessment is a certain percentage of the fair market value that is determined by local assessors to be the total taxable value of land and additions on the property. | Land | Improvement |
|---|---|---|---|---|
| 2025 | $10,831 | $241,000 | $0 | $0 |
| 2024 | $8,160 | $224,600 | $0 | $0 |
| 2023 | $3,639 | $209,000 | $0 | $0 |
| 2022 | $3,560 | $210,600 | $0 | $0 |
| 2021 | $5,710 | $183,000 | $0 | $0 |
| 2020 | $5,741 | $184,000 | $0 | $0 |
| 2019 | $5,640 | $180,700 | $0 | $0 |
| 2018 | $7,936 | $188,000 | $0 | $0 |
| 2017 | $7,829 | $190,500 | $0 | $0 |
| 2016 | $7,706 | $176,900 | $0 | $0 |
| 2015 | $7,711 | $176,500 | $0 | $0 |
| 2014 | $5,389 | $154,100 | $0 | $0 |
Agents Affiliated with this Home
-
Nick Scalise

Seller's Agent in 2023
Nick Scalise
Windy Mitten Properties
(219) 510-7878
36 in this area
206 Total Sales
-
Alison Plaisier

Seller's Agent in 2018
Alison Plaisier
Cressy & Everett Real Estate
(269) 999-0070
5 in this area
139 Total Sales
-
Patricia Hutchinson
P
Buyer's Agent in 2018
Patricia Hutchinson
Coldwell Banker Anchor R.E.
(269) 369-2650
129 in this area
155 Total Sales
Map
Source: Southwestern Michigan Association of REALTORS®
MLS Number: 18006607
APN: 11-21-5100-0034-00-3
- 8655 Heron Ct Unit 32
- 8683 Heron Ct Unit 29
- 5916 Osprey Ln Unit 12
- 8750 Shore Dr
- 0 N Watervliet Rd
- 5632 N Watervliet Rd Unit 22
- 5576 N Watervliet Rd Unit 11
- 8324 Hagar Shore Rd
- 8710 Hagar Shore Rd
- 5419 N Watervliet Rd
- 6030 Paw Lake Rd
- 5795 Beech Ave Unit 39
- 5505 Lakewood Dr
- 7881 Lakewood Dr
- 7855 Hagar Shore Rd
- 7922 Lakewood Dr S
- 4964 Michigan 140
- 6609 Hollywood Dr
- 4940 Pottawattamie
- 4875 N Watervliet Rd
