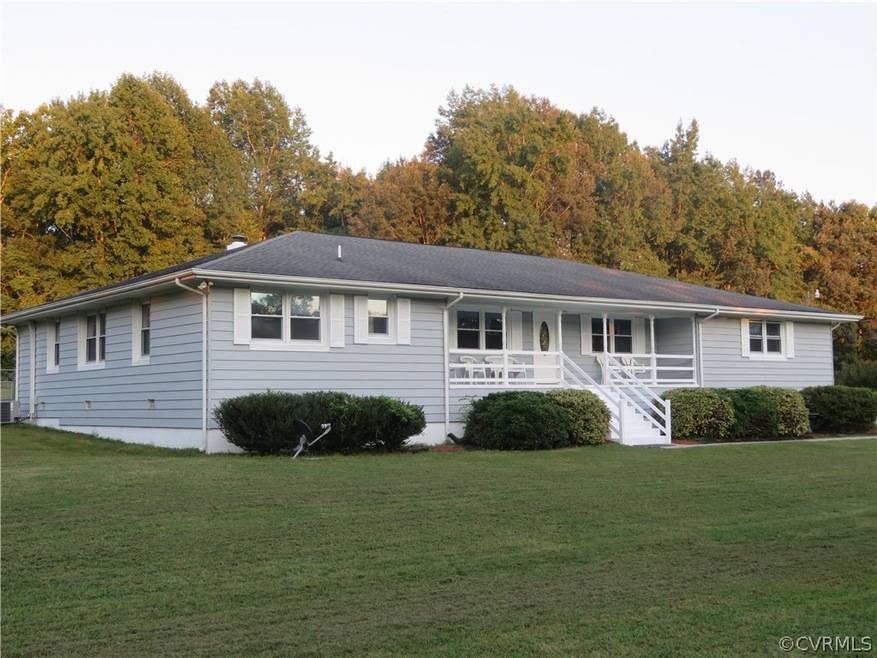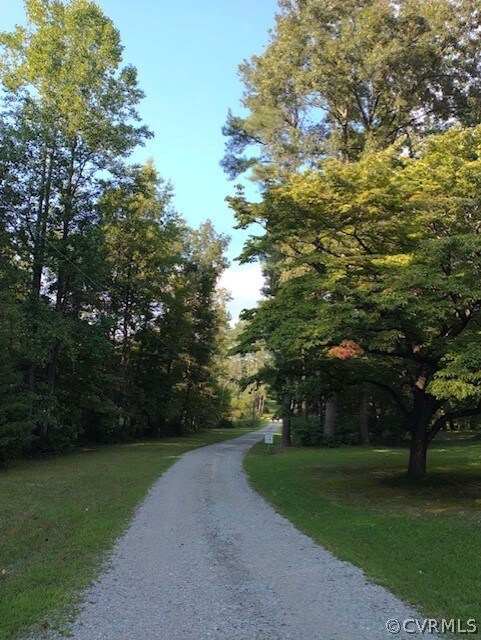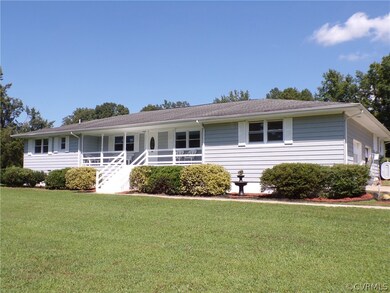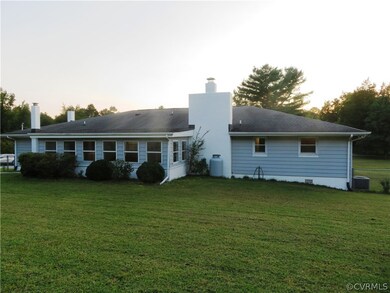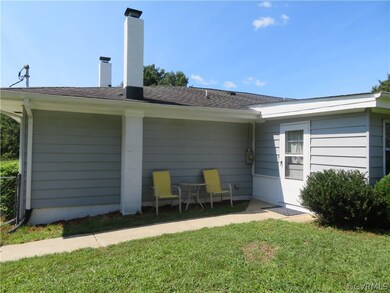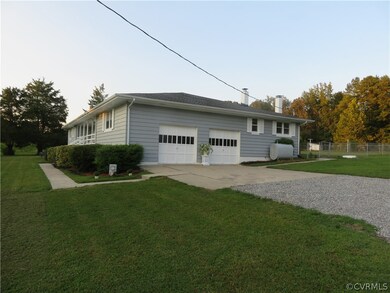
8623 Old Pond Rd Unit E Quinton, VA 23141
Highlights
- Two Primary Bedrooms
- Separate Formal Living Room
- Front Porch
- Hydromassage or Jetted Bathtub
- Granite Countertops
- 2.5 Car Attached Garage
About This Home
As of November 2021LOCATION , LOCATION - THIS HUGE BEAUTIFUL COMPLETELY UPDATED HOME ON ONE LEVEL IN THE HIGHLY SOUGHT AFTER AREA OF QUINTON IS A RARE FIND - SITTING ON 2 PARK LIKE ACRES TUCKED AWAY ON A PEACEFUL, PRIVATE ROAD LOCATED JUST ONE MILE TO INTERSTATE 64 - THIS UNIQUE LAYOUT PROVIDES A SEPARATE ENTRANCE WITH SO MANY OPTIONS TO ACCOMMODATE YOUR OWN NEEDS - WOULD BE GREAT AS AN IN LAW SUITE, A HOME BUSINESS AS IN A HAIR SALON OR TO RENT IT OUT TO HELP PAY THE MORTGAGE - 4 BEDROOMS - 3 FULL BATHS - OVER SIZED 2 CAR GARAGE WITH BUILT IN SHELVES AND WORK BENCH - GENERATOR - FRESH PAINT - NEW FLOORS - CARRIER HVAC SYSTEM INSTALLED IN 2019 - KITCHEN WITH QUARTZ COUNTERS AND NEWER SS APPLIANCES - BATHS WITH GRANITE VANITY TOPS - LIVING ROOM WITH GAS LOGS - LARGE FENCED IN REAR YARD FOR CHILDREN OR YOUR FOUR LEGGED LOVED ONES - SURROUNDED BY MATURE CREPE MYRTLES, CEDAR TREES, & A PRODUCING PEAR TREE - SPACIOUS 32 X 16 METAL BUILDING FOR STORAGE - CALL TODAY FOR MORE DETAILS
Last Buyer's Agent
Denise Matthews
A Passion For Property Real Estate License #0225225110
Home Details
Home Type
- Single Family
Est. Annual Taxes
- $1,763
Year Built
- Built in 1973
Lot Details
- 2.02 Acre Lot
- Back Yard Fenced
- Zoning described as A1
Parking
- 2.5 Car Attached Garage
- Garage Door Opener
Home Design
- Frame Construction
- Aluminum Siding
Interior Spaces
- 3,196 Sq Ft Home
- 1-Story Property
- Ceiling Fan
- Recessed Lighting
- Fireplace Features Masonry
- Gas Fireplace
- Separate Formal Living Room
- Crawl Space
- Fire and Smoke Detector
Kitchen
- Eat-In Kitchen
- Oven
- Electric Cooktop
- Stove
- Microwave
- Ice Maker
- Dishwasher
- Granite Countertops
Flooring
- Partially Carpeted
- Tile
- Vinyl
Bedrooms and Bathrooms
- 4 Bedrooms
- Double Master Bedroom
- 3 Full Bathrooms
- Hydromassage or Jetted Bathtub
Laundry
- Dryer
- Washer
Outdoor Features
- Patio
- Outdoor Storage
- Front Porch
Schools
- G. W. Watkins Elementary School
- New Kent Middle School
- New Kent High School
Utilities
- Central Air
- Heat Pump System
- Generator Hookup
- Power Generator
- Well
- Water Heater
- Septic Tank
Listing and Financial Details
- Assessor Parcel Number 20 9E
Map
Home Values in the Area
Average Home Value in this Area
Property History
| Date | Event | Price | Change | Sq Ft Price |
|---|---|---|---|---|
| 11/05/2021 11/05/21 | Sold | $367,000 | -5.8% | $115 / Sq Ft |
| 10/01/2021 10/01/21 | Pending | -- | -- | -- |
| 09/12/2021 09/12/21 | For Sale | $389,500 | +136.1% | $122 / Sq Ft |
| 10/16/2015 10/16/15 | Sold | $165,000 | -22.2% | $64 / Sq Ft |
| 09/08/2015 09/08/15 | Pending | -- | -- | -- |
| 06/04/2015 06/04/15 | For Sale | $212,000 | -- | $83 / Sq Ft |
Tax History
| Year | Tax Paid | Tax Assessment Tax Assessment Total Assessment is a certain percentage of the fair market value that is determined by local assessors to be the total taxable value of land and additions on the property. | Land | Improvement |
|---|---|---|---|---|
| 2024 | $2,518 | $426,700 | $100,700 | $326,000 |
| 2023 | $2,461 | $367,300 | $80,400 | $286,900 |
| 2022 | $2,461 | $367,300 | $80,400 | $286,900 |
| 2021 | $1,763 | $223,200 | $60,300 | $162,900 |
| 2020 | $1,763 | $223,200 | $60,300 | $162,900 |
| 2019 | $1,821 | $222,100 | $51,500 | $170,600 |
| 2018 | $1,821 | $222,100 | $51,500 | $170,600 |
| 2017 | $1,702 | $205,000 | $51,500 | $153,500 |
| 2016 | $1,702 | $205,000 | $51,500 | $153,500 |
| 2015 | $1,882 | $224,100 | $47,400 | $176,700 |
| 2014 | -- | $224,100 | $47,400 | $176,700 |
Mortgage History
| Date | Status | Loan Amount | Loan Type |
|---|---|---|---|
| Open | $45,624 | Credit Line Revolving | |
| Open | $309,000 | New Conventional |
Deed History
| Date | Type | Sale Price | Title Company |
|---|---|---|---|
| Deed | $367,000 | New Title Company Name | |
| Gift Deed | -- | None Available | |
| Warranty Deed | $165,000 | None Available |
Similar Homes in Quinton, VA
Source: Central Virginia Regional MLS
MLS Number: 2128164
APN: 20 9E
- TBD Lakeshore Dr
- 3900 New Kent Hwy
- 3843 Quinton Rd
- 8501 Old Roxbury Rd
- 8277 Old Roxbury Rd
- 4346 New Kent Hwy Unit E
- TBD Robert Field Ln
- 9421 Sherwood Dr
- 7412 Shoreline Dr
- 2831 Tea Rose Ct
- 7648 N Franklins Way
- 2707 Kimball Ln
- 2691 Patriots Landing Dr
- 7515 S Franklins Way
- 6924 Longview Dr
- 8480 Airport Rd
- 2700-7 Pocahontas Trail
- 2700-3 Pocahontas Trail
- 2700-1 Pocahontas Trail
- 1850 Littleleaf Ln
