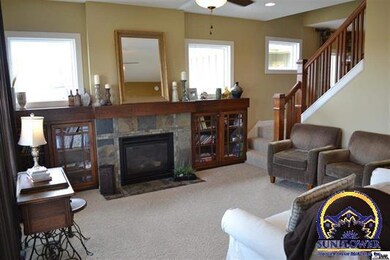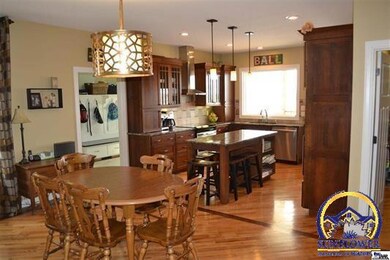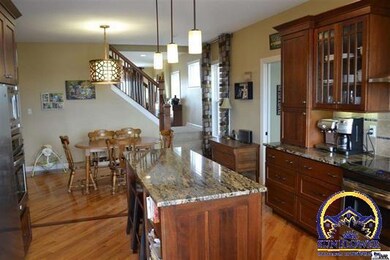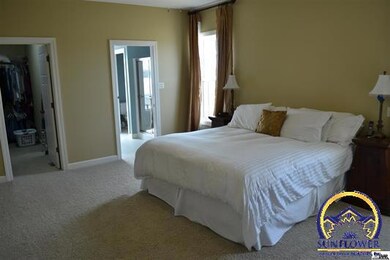
8623 SW 51st St Topeka, KS 66610
Highlights
- In Ground Pool
- Recreation Room
- Corner Lot
- Washburn Rural High School Rated A-
- Wood Flooring
- 2 Car Attached Garage
About This Home
As of November 2018Deer Run Estates 1.5 Sty home, corner lot walk-out w/ new L shape inground pool on 3.13 acres close to town, 5bds, 4ba's., 3597 sq ft., fp., Beautiful Kit w/ stainless steel appl, granite tops, inlaid wood flrs., 12'x4' WI pantry, 17'x16' covered deck, lrg mst BR w/ 2 closets, dbl OS gar., main flr laundry, lrg rec rm w/ daylights and WO, wetbar w/ granite, storm shelter, upper study/play rm. $379,000.
Last Agent to Sell the Property
Platinum Realty LLC License #SP00216533 Listed on: 06/17/2014

Last Buyer's Agent
Phyllis Cheney
Coldwell Banker American Home
Home Details
Home Type
- Single Family
Est. Annual Taxes
- $6,029
Year Built
- Built in 2010
Lot Details
- Corner Lot
- Paved or Partially Paved Lot
HOA Fees
- $10 Monthly HOA Fees
Parking
- 2 Car Attached Garage
- Automatic Garage Door Opener
- Garage Door Opener
Home Design
- Brick or Stone Mason
- Frame Construction
- Architectural Shingle Roof
Interior Spaces
- 3,597 Sq Ft Home
- 1.5-Story Property
- Living Room with Fireplace
- Combination Kitchen and Dining Room
- Recreation Room
Kitchen
- Microwave
- Dishwasher
Flooring
- Wood
- Carpet
Bedrooms and Bathrooms
- 5 Bedrooms
Laundry
- Laundry Room
- Laundry on main level
Partially Finished Basement
- Walk-Out Basement
- Natural lighting in basement
Home Security
- Storm Windows
- Storm Doors
Outdoor Features
- In Ground Pool
- Covered Deck
- Patio
Schools
- Auburn Elementary School
- Washburn Rural Middle School
- Washburn Rural High School
Utilities
- Forced Air Heating and Cooling System
- Rural Water
- Septic Tank
Community Details
- Deer Run Subdivision
Listing and Financial Details
- Assessor Parcel Number 1572600004001110
Ownership History
Purchase Details
Home Financials for this Owner
Home Financials are based on the most recent Mortgage that was taken out on this home.Purchase Details
Home Financials for this Owner
Home Financials are based on the most recent Mortgage that was taken out on this home.Purchase Details
Home Financials for this Owner
Home Financials are based on the most recent Mortgage that was taken out on this home.Similar Homes in Topeka, KS
Home Values in the Area
Average Home Value in this Area
Purchase History
| Date | Type | Sale Price | Title Company |
|---|---|---|---|
| Deed | -- | None Listed On Document | |
| Warranty Deed | -- | None Available | |
| Warranty Deed | -- | Kansas Secured Title |
Mortgage History
| Date | Status | Loan Amount | Loan Type |
|---|---|---|---|
| Open | $75,000 | New Conventional | |
| Open | $303,850 | New Conventional | |
| Previous Owner | $313,500 | New Conventional | |
| Previous Owner | $346,000 | VA | |
| Previous Owner | $359,258 | VA | |
| Previous Owner | $236,000 | New Conventional | |
| Previous Owner | $235,000 | Future Advance Clause Open End Mortgage |
Property History
| Date | Event | Price | Change | Sq Ft Price |
|---|---|---|---|---|
| 11/02/2018 11/02/18 | Sold | -- | -- | -- |
| 09/17/2018 09/17/18 | Pending | -- | -- | -- |
| 09/13/2018 09/13/18 | For Sale | $325,000 | -11.1% | $90 / Sq Ft |
| 08/08/2014 08/08/14 | Sold | -- | -- | -- |
| 06/25/2014 06/25/14 | Pending | -- | -- | -- |
| 06/17/2014 06/17/14 | For Sale | $365,500 | -- | $102 / Sq Ft |
Tax History Compared to Growth
Tax History
| Year | Tax Paid | Tax Assessment Tax Assessment Total Assessment is a certain percentage of the fair market value that is determined by local assessors to be the total taxable value of land and additions on the property. | Land | Improvement |
|---|---|---|---|---|
| 2025 | $9,530 | $60,683 | -- | -- |
| 2023 | $9,530 | $56,105 | $0 | $0 |
| 2022 | $8,140 | $50,094 | $0 | $0 |
| 2021 | $6,629 | $45,477 | $0 | $0 |
| 2020 | $6,972 | $43,312 | $0 | $0 |
| 2019 | $7,067 | $43,311 | $0 | $0 |
| 2018 | $5,951 | $43,311 | $0 | $0 |
| 2017 | $6,936 | $42,462 | $0 | $0 |
| 2014 | $5,998 | $34,489 | $0 | $0 |
Agents Affiliated with this Home
-
Cathy Lutz

Seller's Agent in 2018
Cathy Lutz
Berkshire Hathaway First
(785) 925-1939
291 Total Sales
-
Erica Lichtenauer

Buyer's Agent in 2018
Erica Lichtenauer
Countrywide Realty, Inc.
(785) 554-7311
319 Total Sales
-
Jim Davis

Seller's Agent in 2014
Jim Davis
Platinum Realty LLC
(785) 806-3059
96 Total Sales
-
P
Buyer's Agent in 2014
Phyllis Cheney
Coldwell Banker American Home
Map
Source: Sunflower Association of REALTORS®
MLS Number: 179317
APN: 157-26-0-00-04-001-110
- 8618 SW 51st St
- 0000 SW 53rd St
- Lot 18, Block C SW Clarion Lakes Dr
- 0005 SW 45th St
- 0000 SW Gage Blvd
- 4200 SW Auburn Rd
- 4300 SW Auburn Rd
- 4100-4300 SW Auburn Rd
- 4100 SW Auburn Rd
- 9529 SW 61st St
- 6101 SW South Pointe Dr
- 6109 SW South Pointe Dr
- 0 SW 43rd Terrace
- 7401 SW Kings Forest Ct Unit Lot 1
- 7518 SW Ambassador Place
- 0000 SW Moundview Dr
- 0000 SW Hoch Rd
- 0001 SW Hoch Rd
- 0003 SW Hoch Rd
- 0002 SW Hoch Rd






