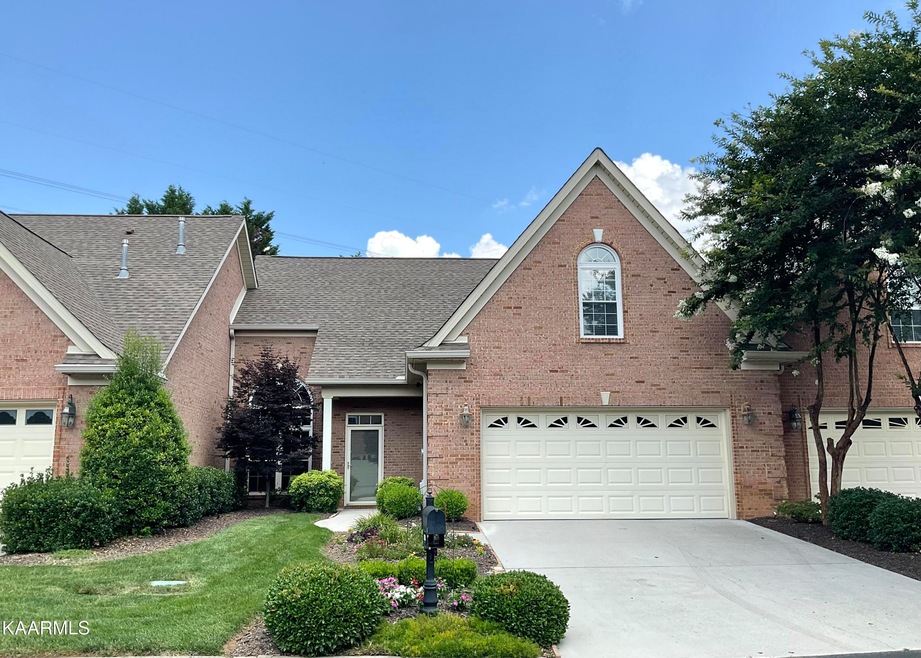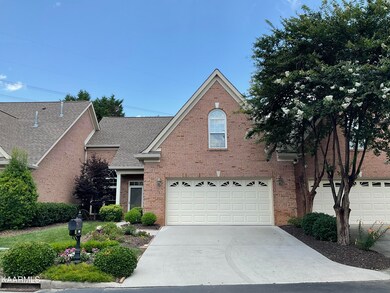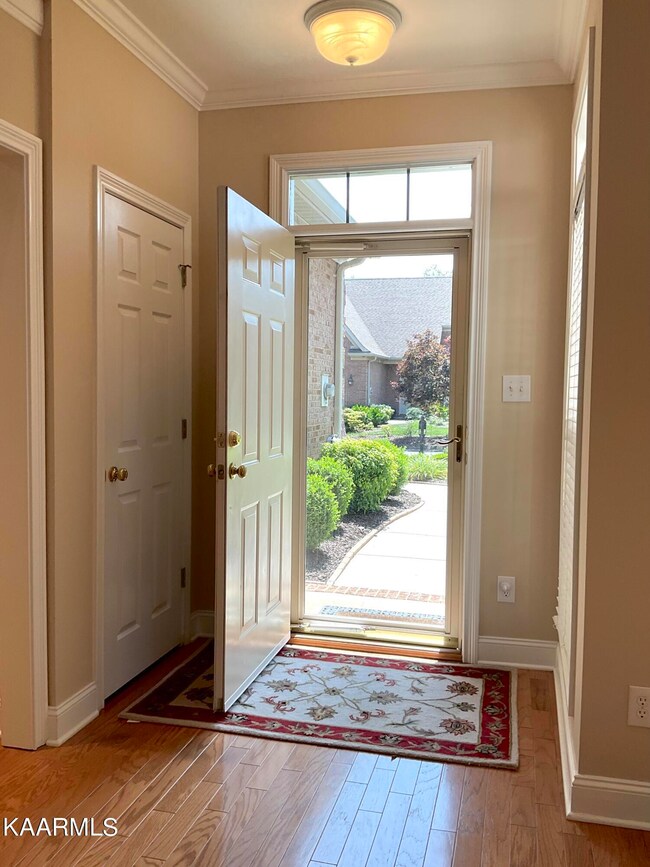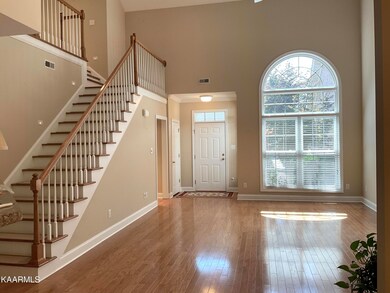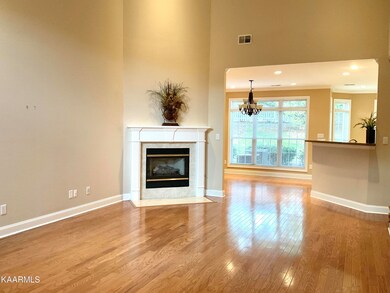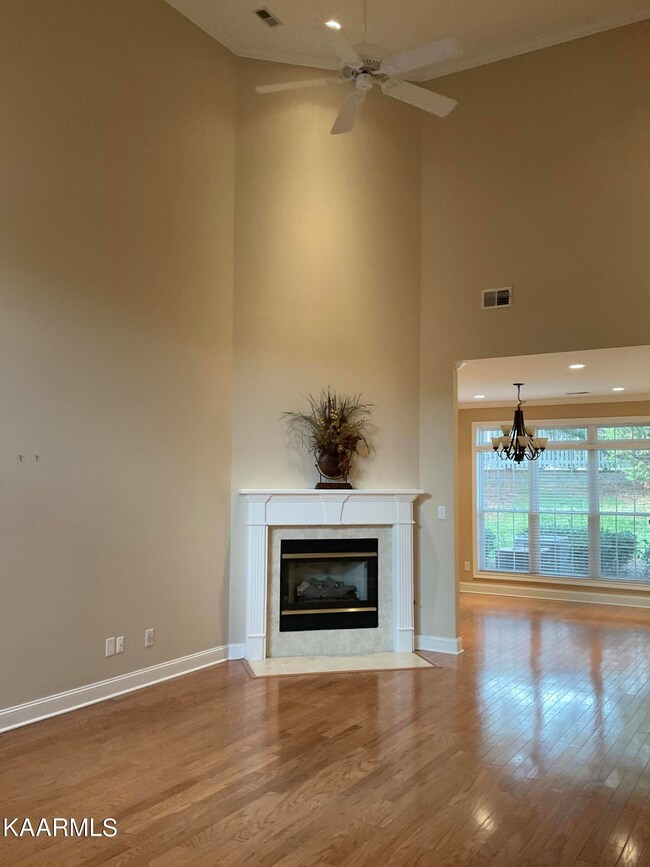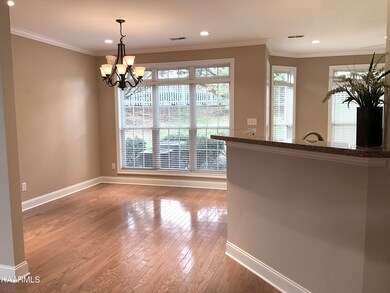
8624 Belle Mina Way Knoxville, TN 37923
Hickory Hills NeighborhoodHighlights
- Clubhouse
- Traditional Architecture
- Wood Flooring
- Blue Grass Elementary School Rated A-
- Cathedral Ceiling
- Whirlpool Bathtub
About This Home
As of March 2024BACK ON THE MARKET! See documents for detailed explanation, invoices & reports. Summary is that the front palladium window didn't fit the opening and had been leaking for past 11 years. Took 10 weeks for new window to come in. Everything has been correctly repaired and ready for you to move right in!
Everything you need on one level! Soaring cathedral ceiling in LR completed w/ fireplace Hardwood floors in LR,Dining, hallways and stairs. Tile in Kitchen and Bathrooms, Laundry. Open floorplan w/ separate Dining Area, Add'l bay window breakfast area plus snack bar at Kitchen. Updated Kitchen includes granite counters, newer cabinets, stainless appliances. Cascading cabinets offer add'l style & storage. Off the Kitchen is access to covered screen porch. Great for entertaining w/built in gas grill (as-is) This backs up to the 2nd neighborhood pool that is rarely used. Like having your own pool w/out the expense! Back inside & also has access from screened porch is the owners suite. Very spacious w/10ft ceil ht & en-suite w/sep tile shower, whirlpool, large dual vanity & sep toilet rm. Dual WIC's too! The powder rm is located away from living space & so is separate laundry room. Main level is complete w/ 2 car garage on level, no step entry. Upstairs you''ll find loft at the top, huge bonus rm & 2 add'l BR's W/WIC in each. One of the BR's has own access to bathroom. Located centrally off Westland, Plantation Springs is highly sought after gated community & place to live. Amenities include lawn care, landscaping, trash, neighborhood clubhouse, park, tennis courts & 2 pools. County taxes only!
Last Agent to Sell the Property
Realty Executives Associates License #257142 Listed on: 07/07/2023

Home Details
Home Type
- Single Family
Est. Annual Taxes
- $1,321
Year Built
- Built in 2003
Lot Details
- 2,773 Sq Ft Lot
- Level Lot
HOA Fees
- $390 Monthly HOA Fees
Parking
- 2 Car Attached Garage
- Parking Available
- Garage Door Opener
Home Design
- Traditional Architecture
- Brick Exterior Construction
- Slab Foundation
- Frame Construction
Interior Spaces
- 2,413 Sq Ft Home
- Cathedral Ceiling
- Ceiling Fan
- Gas Log Fireplace
- Insulated Windows
- Formal Dining Room
- Bonus Room
- Screened Porch
- Storage
- Washer and Dryer Hookup
- Fire and Smoke Detector
Kitchen
- Eat-In Kitchen
- Self-Cleaning Oven
- Microwave
- Dishwasher
- Kitchen Island
- Disposal
Flooring
- Wood
- Carpet
- Tile
Bedrooms and Bathrooms
- 3 Bedrooms
- Walk-In Closet
- Whirlpool Bathtub
- Walk-in Shower
Utilities
- Zoned Heating and Cooling System
- Heating System Uses Natural Gas
- Internet Available
Listing and Financial Details
- Property Available on 7/14/23
- Assessor Parcel Number 132MF00100V
Community Details
Overview
- Association fees include trash, grounds maintenance, pest contract
- Plantation Springs Condos Unit 57 Subdivision
- Mandatory home owners association
- On-Site Maintenance
Amenities
- Picnic Area
- Clubhouse
Recreation
- Tennis Courts
- Community Pool
Ownership History
Purchase Details
Home Financials for this Owner
Home Financials are based on the most recent Mortgage that was taken out on this home.Purchase Details
Purchase Details
Home Financials for this Owner
Home Financials are based on the most recent Mortgage that was taken out on this home.Purchase Details
Home Financials for this Owner
Home Financials are based on the most recent Mortgage that was taken out on this home.Purchase Details
Similar Homes in Knoxville, TN
Home Values in the Area
Average Home Value in this Area
Purchase History
| Date | Type | Sale Price | Title Company |
|---|---|---|---|
| Warranty Deed | $500,000 | Southeast Title & Escrow | |
| Interfamily Deed Transfer | -- | None Available | |
| Warranty Deed | $318,000 | Concord Title | |
| Warranty Deed | $274,700 | None Available | |
| Interfamily Deed Transfer | -- | -- |
Mortgage History
| Date | Status | Loan Amount | Loan Type |
|---|---|---|---|
| Previous Owner | $219,700 | New Conventional | |
| Previous Owner | $201,500 | Unknown |
Property History
| Date | Event | Price | Change | Sq Ft Price |
|---|---|---|---|---|
| 03/27/2024 03/27/24 | Sold | $500,000 | 0.0% | $207 / Sq Ft |
| 01/28/2024 01/28/24 | Pending | -- | -- | -- |
| 10/21/2023 10/21/23 | For Sale | $500,000 | 0.0% | $207 / Sq Ft |
| 07/27/2023 07/27/23 | Off Market | $500,000 | -- | -- |
| 07/14/2023 07/14/23 | Pending | -- | -- | -- |
| 07/14/2023 07/14/23 | For Sale | $500,000 | +57.2% | $207 / Sq Ft |
| 03/14/2013 03/14/13 | Sold | $318,000 | -- | $115 / Sq Ft |
Tax History Compared to Growth
Tax History
| Year | Tax Paid | Tax Assessment Tax Assessment Total Assessment is a certain percentage of the fair market value that is determined by local assessors to be the total taxable value of land and additions on the property. | Land | Improvement |
|---|---|---|---|---|
| 2024 | $1,321 | $85,000 | $0 | $0 |
| 2023 | $0 | $85,000 | $0 | $0 |
| 2022 | $1,321 | $85,000 | $0 | $0 |
| 2021 | $1,529 | $72,100 | $0 | $0 |
| 2020 | $1,529 | $72,100 | $0 | $0 |
| 2019 | $1,529 | $72,100 | $0 | $0 |
| 2018 | $1,529 | $72,100 | $0 | $0 |
| 2017 | $1,529 | $72,100 | $0 | $0 |
| 2016 | $1,579 | $0 | $0 | $0 |
| 2015 | $1,579 | $0 | $0 | $0 |
| 2014 | $1,579 | $0 | $0 | $0 |
Agents Affiliated with this Home
-
Hope Davis

Seller's Agent in 2024
Hope Davis
Realty Executives Associates
(865) 755-1111
2 in this area
111 Total Sales
-
R
Seller's Agent in 2013
Ralph Howard
RDH Services Llc
-
H
Buyer's Agent in 2013
Holli McCray
Keller Williams Realty
-
A
Buyer's Agent in 2013
Ada Woodcock
Assist-2-Sell Buyers & Sellers, LLC
Map
Source: East Tennessee REALTORS® MLS
MLS Number: 1232618
APN: 132MF-00100V
- 818 Vinson Ln
- 742 Colony Village Way Unit 11
- 1155 Evelyn Mae Way
- 813 Calypso Way Unit 10
- lot 38 Pioneer Trail
- 1006 Middleton Place
- 1017 Middleton Place
- 8600 Olde Colony Trail Unit 106
- 705 Kimbee Rd
- 1309 Farrington Dr
- 8703 Olde Colony Trail Unit 39
- 1100 Regality Way
- 8939 Wesley Place
- 933 Gothic Manor Way
- 1036 Gothic Manor Way
- 8927 Wesley Place
- 1413 Farrington Dr Unit 1
- 8707 Olde Colony Trail Unit 13
- 8707 Olde Colony Trail Unit 17
- 8709 Olde Colony Trail Unit 12
