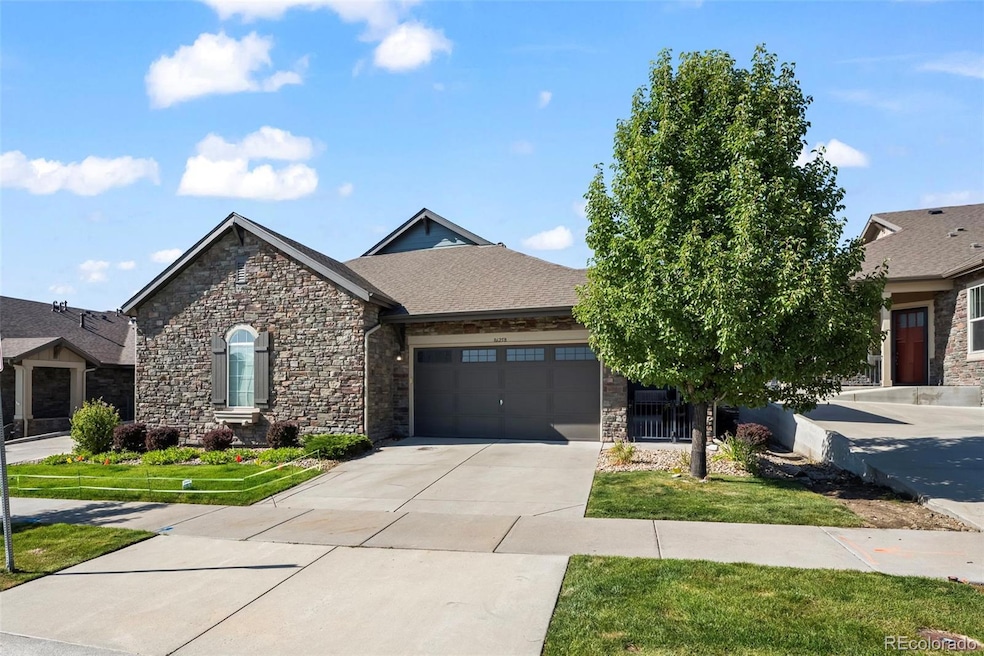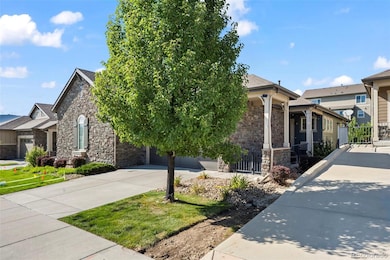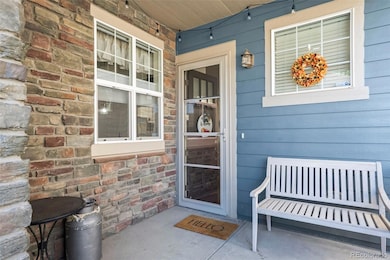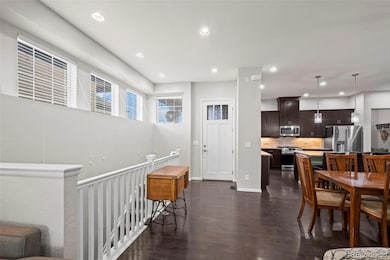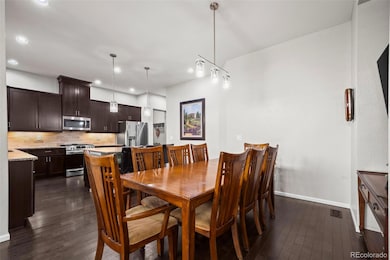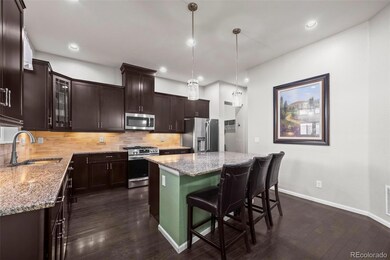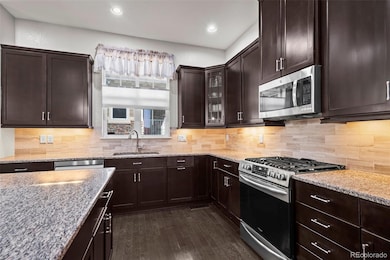8625 Rogers Way Unit B Arvada, CO 80007
Leyden Rock NeighborhoodEstimated payment $4,248/month
Highlights
- Primary Bedroom Suite
- Open Floorplan
- Wood Flooring
- Meiklejohn Elementary School Rated A-
- Clubhouse
- Bonus Room
About This Home
Enjoy maintenance-free living in this spacious paired home located in a fantastic West Arvada location. Inside, you’ll find a large living setup with an eat-in kitchen featuring hardwood flooring, granite counters, pendant lighting, a gas stove, and stainless-steel appliances. The open great room offers built-ins and access to the outdoor covered patio, while the bright main-floor office and convenient mudroom add everyday functionality.
The primary suite showcases tray ceilings and an en suite bath with granite counters, dual sinks, walk-in shower, and direct access to the laundry room through the walk-through closet. The finished basement provides a recreational room along with two secondary bedrooms and a full bath.
Experience hassle-free living with association services that include exterior maintenance, grounds upkeep, recycling, and snow removal. This property is close to the Foothills, trails, open spaces, shopping, and more. Near Hwy 93 and I-70 makes commuting to Boulder, Denver, DIA, and mountain getaways easy. With great finishes throughout and a perfect balance between luxury and easy living, you don’t want to miss this one!
Listing Agent
MB Team Lassen Brokerage Email: info@teamlassen.com,303-668-7007 Listed on: 09/23/2025
Home Details
Home Type
- Single Family
Est. Annual Taxes
- $5,913
Year Built
- Built in 2015
Lot Details
- 4,225 Sq Ft Lot
- Landscaped
- Grass Covered Lot
HOA Fees
- $250 Monthly HOA Fees
Parking
- 2 Car Attached Garage
Home Design
- Frame Construction
- Composition Roof
Interior Spaces
- 1-Story Property
- Open Floorplan
- Built-In Features
- High Ceiling
- Ceiling Fan
- Pendant Lighting
- Window Treatments
- Mud Room
- Great Room
- Home Office
- Bonus Room
- Finished Basement
- 2 Bedrooms in Basement
Kitchen
- Eat-In Kitchen
- Oven
- Range
- Microwave
- Dishwasher
- Kitchen Island
- Granite Countertops
- Disposal
Flooring
- Wood
- Carpet
- Tile
Bedrooms and Bathrooms
- 3 Bedrooms | 1 Main Level Bedroom
- Primary Bedroom Suite
- En-Suite Bathroom
- Walk-In Closet
Laundry
- Laundry Room
- Dryer
- Washer
Outdoor Features
- Covered Patio or Porch
- Rain Gutters
Schools
- Meiklejohn Elementary School
- Wayne Carle Middle School
- Ralston Valley High School
Utilities
- Forced Air Heating and Cooling System
- Heating System Uses Natural Gas
- High Speed Internet
- Cable TV Available
Listing and Financial Details
- Exclusions: Garage Refrigerator, Security Cameras (1 inside, 2 outside)
- Assessor Parcel Number 460503
Community Details
Overview
- Association fees include exterior maintenance w/out roof, ground maintenance, recycling, snow removal, trash
- Leyden Rock Patio Villas Association, Phone Number (303) 457-1444
- Leyden Rock Metro Association, Phone Number (303) 482-2213
- Leyden Rock Subdivision
Amenities
- Clubhouse
Recreation
- Community Playground
- Community Pool
- Park
Map
Home Values in the Area
Average Home Value in this Area
Tax History
| Year | Tax Paid | Tax Assessment Tax Assessment Total Assessment is a certain percentage of the fair market value that is determined by local assessors to be the total taxable value of land and additions on the property. | Land | Improvement |
|---|---|---|---|---|
| 2024 | $5,918 | $39,324 | $5,963 | $33,361 |
| 2023 | $5,918 | $39,324 | $5,963 | $33,361 |
| 2022 | $4,991 | $31,206 | $5,617 | $25,589 |
| 2021 | $5,097 | $32,104 | $5,778 | $26,326 |
| 2020 | $4,804 | $30,607 | $6,341 | $24,266 |
| 2019 | $4,764 | $30,607 | $6,341 | $24,266 |
| 2018 | $4,542 | $28,757 | $8,440 | $20,317 |
| 2017 | $4,304 | $28,757 | $8,440 | $20,317 |
| 2016 | $4,673 | $31,645 | $10,058 | $21,587 |
| 2015 | $395 | $15,099 | $7,457 | $7,642 |
| 2014 | $395 | $2,572 | $2,572 | $0 |
Property History
| Date | Event | Price | List to Sale | Price per Sq Ft | Prior Sale |
|---|---|---|---|---|---|
| 11/03/2025 11/03/25 | Pending | -- | -- | -- | |
| 10/27/2025 10/27/25 | Price Changed | $665,000 | -1.5% | $250 / Sq Ft | |
| 09/23/2025 09/23/25 | For Sale | $675,000 | +46.7% | $254 / Sq Ft | |
| 11/07/2019 11/07/19 | Off Market | $460,000 | -- | -- | |
| 08/09/2019 08/09/19 | Sold | $460,000 | 0.0% | $156 / Sq Ft | View Prior Sale |
| 07/25/2019 07/25/19 | For Sale | $460,000 | 0.0% | $156 / Sq Ft | |
| 07/24/2019 07/24/19 | Off Market | $460,000 | -- | -- | |
| 07/11/2019 07/11/19 | For Sale | $460,000 | -- | $156 / Sq Ft |
Purchase History
| Date | Type | Sale Price | Title Company |
|---|---|---|---|
| Warranty Deed | $460,000 | Fidelity National Title | |
| Warranty Deed | $445,000 | Guardian Title | |
| Warranty Deed | $408,496 | Ryland Title |
Mortgage History
| Date | Status | Loan Amount | Loan Type |
|---|---|---|---|
| Open | $360,000 | New Conventional | |
| Previous Owner | $356,000 | New Conventional | |
| Previous Owner | $326,775 | New Conventional |
Source: REcolorado®
MLS Number: 6619374
APN: 20-261-11-016
- 8553 Salvia Way
- 16908 W 86th Ave
- 17097 W 87th Ave
- 16096 W 84th Ln
- 8448 Violet Ct
- 17164 W 91st Ln
- 17122 W 91st Ln
- 17117 W 91st Ln
- 17152 W 91st Ln
- 17123 W 91st Ln
- 17154 W 91st Ln
- 17132 W 91st Ln
- 17142 W 91st Ln
- 17135 W 91st Ln
- 17137 W 91st Ln
- 17145 W 91st Ln
- 17674 W 84th Dr
- 17055 W 92nd Loop
- 16965 W 92nd Loop
- 17215 W 91st Ln
