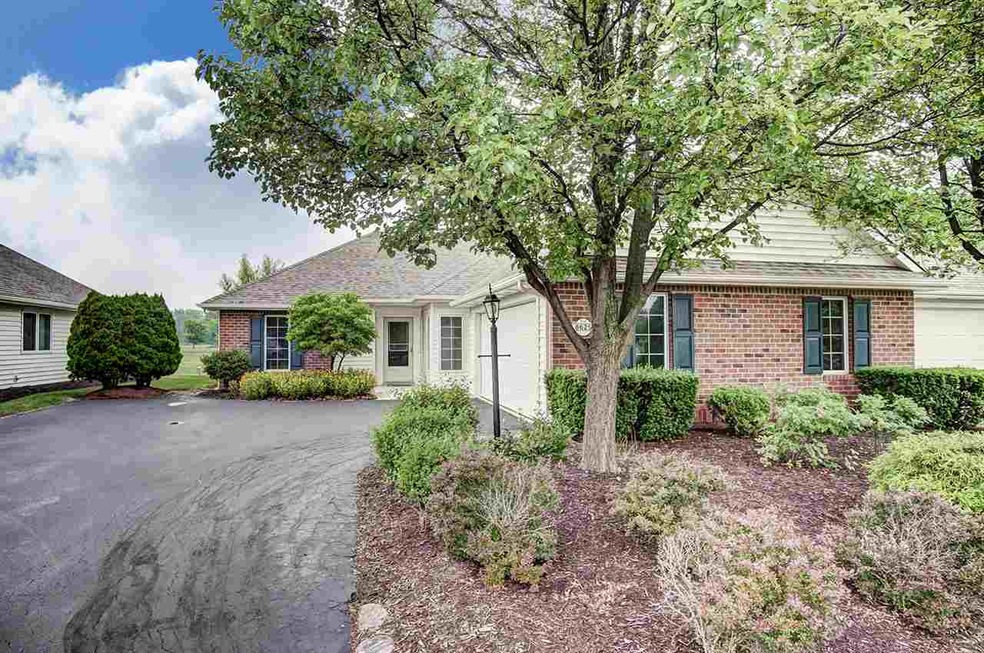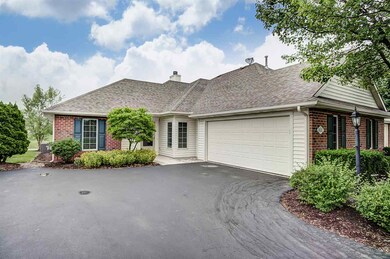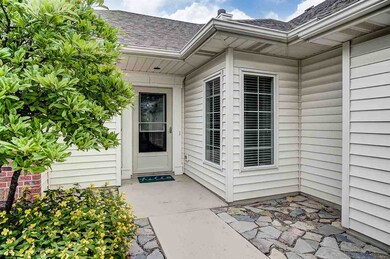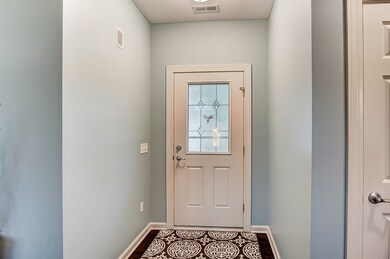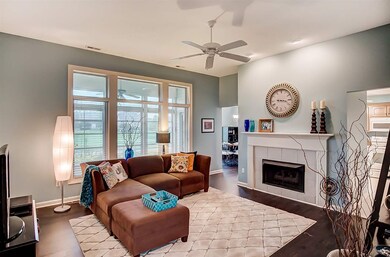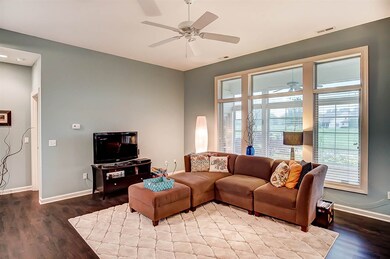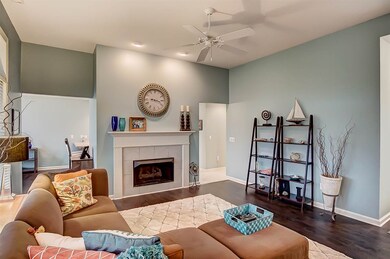
8625 Saint Joe Center Rd Fort Wayne, IN 46835
Northeast Fort Wayne NeighborhoodEstimated Value: $208,087 - $262,000
Highlights
- Primary Bedroom Suite
- Utility Sink
- 2 Car Attached Garage
- Golf Course View
- Porch
- Double Vanity
About This Home
As of July 2018Must see, move in ready 1333 sq. ft. home!! You will appreciate a maintenance free lifestyle in this beautiful, split, 2-bedroom, 2 full bath condo in Cherry Hill! Bright & airy w/ new flooring & paint throughout! Living room has large windows to let in good lighting & a fireplace! The kitchen has plenty of cabinets and counter space with an adjacent separate laundry room. The master suite is generously sized and offers a walk-in closet and en-suite bath. You can access the screened in porch from the master or the dining area. Concrete patio off the screened in porch overlooking the golf course. The 2-car garage has new garage door opener & wide pull-down stairs leading to the spacious floored attic. Another plus is the hot & cold water in garage as well. Minutes to 469, shopping, restaurants & schools!
Property Details
Home Type
- Condominium
Est. Annual Taxes
- $1,530
Year Built
- Built in 2001
Lot Details
- Landscaped
HOA Fees
- $133 Monthly HOA Fees
Parking
- 2 Car Attached Garage
- Garage Door Opener
Home Design
- Brick Exterior Construction
- Slab Foundation
- Vinyl Construction Material
Interior Spaces
- 1,333 Sq Ft Home
- 1-Story Property
- Ceiling height of 9 feet or more
- Ceiling Fan
- Entrance Foyer
- Living Room with Fireplace
- Golf Course Views
Kitchen
- Breakfast Bar
- Oven or Range
- Laminate Countertops
- Utility Sink
- Disposal
Bedrooms and Bathrooms
- 2 Bedrooms
- Primary Bedroom Suite
- Walk-In Closet
- 2 Full Bathrooms
- Double Vanity
- Bathtub with Shower
- Separate Shower
Laundry
- Laundry on main level
- Washer and Gas Dryer Hookup
Attic
- Storage In Attic
- Pull Down Stairs to Attic
Home Security
Outdoor Features
- Patio
- Porch
Schools
- Arlington Elementary School
- Jefferson Middle School
- Northrop High School
Utilities
- Forced Air Heating and Cooling System
- Heating System Uses Gas
Listing and Financial Details
- Assessor Parcel Number 02-08-14-455-007.000-072
Community Details
Overview
- Cherry Hill Subdivision
Security
- Fire and Smoke Detector
Ownership History
Purchase Details
Home Financials for this Owner
Home Financials are based on the most recent Mortgage that was taken out on this home.Purchase Details
Home Financials for this Owner
Home Financials are based on the most recent Mortgage that was taken out on this home.Purchase Details
Purchase Details
Purchase Details
Home Financials for this Owner
Home Financials are based on the most recent Mortgage that was taken out on this home.Similar Homes in Fort Wayne, IN
Home Values in the Area
Average Home Value in this Area
Purchase History
| Date | Buyer | Sale Price | Title Company |
|---|---|---|---|
| Bertsch James L | $161,000 | Maridian Title | |
| Paske Lisa K | -- | None Available | |
| Tinkel Maxwell | -- | -- | |
| Tinkel Maxwell | -- | Three Rivers Title Company I | |
| Colonial Homes Inc | -- | Three Rivers Title Co Inc |
Mortgage History
| Date | Status | Borrower | Loan Amount |
|---|---|---|---|
| Previous Owner | Colonial Homes Inc | $105,000 |
Property History
| Date | Event | Price | Change | Sq Ft Price |
|---|---|---|---|---|
| 07/09/2018 07/09/18 | Sold | $161,000 | +0.7% | $121 / Sq Ft |
| 06/16/2018 06/16/18 | Pending | -- | -- | -- |
| 06/14/2018 06/14/18 | For Sale | $159,900 | +10.4% | $120 / Sq Ft |
| 08/23/2016 08/23/16 | Sold | $144,900 | 0.0% | $109 / Sq Ft |
| 08/08/2016 08/08/16 | Pending | -- | -- | -- |
| 08/08/2016 08/08/16 | For Sale | $144,900 | -- | $109 / Sq Ft |
Tax History Compared to Growth
Tax History
| Year | Tax Paid | Tax Assessment Tax Assessment Total Assessment is a certain percentage of the fair market value that is determined by local assessors to be the total taxable value of land and additions on the property. | Land | Improvement |
|---|---|---|---|---|
| 2024 | $1,591 | $200,000 | $33,700 | $166,300 |
| 2022 | $1,560 | $177,300 | $33,700 | $143,600 |
| 2021 | $1,529 | $153,400 | $20,200 | $133,200 |
| 2020 | $1,616 | $156,800 | $20,200 | $136,600 |
| 2019 | $1,628 | $152,600 | $20,200 | $132,400 |
| 2018 | $1,634 | $150,300 | $20,200 | $130,100 |
| 2017 | $1,530 | $139,900 | $20,200 | $119,700 |
| 2016 | $1,666 | $153,900 | $33,100 | $120,800 |
| 2014 | $1,416 | $137,300 | $33,100 | $104,200 |
| 2013 | $1,370 | $133,000 | $33,100 | $99,900 |
Agents Affiliated with this Home
-
Thomas Cheviron

Seller's Agent in 2018
Thomas Cheviron
eXp Realty, LLC
(888) 611-3912
2 in this area
82 Total Sales
-
Lynda Carper

Buyer's Agent in 2018
Lynda Carper
CENTURY 21 Bradley Realty, Inc
(260) 413-2018
1 in this area
102 Total Sales
-
R
Seller's Agent in 2016
Roger Hoevel
Hoevel Real Estate
Map
Source: Indiana Regional MLS
MLS Number: 201825545
APN: 02-08-14-455-007.000-072
- 8211 Tewksbury Ct
- 8206 Castle Pines Place
- 9311 Old Grist Mill Place
- 8114 Greenwich Ct
- 8423 Cinnabar Ct
- 6704 Cherry Hill Pkwy
- 6435 Cathedral Oaks Place
- 8014 Westwick Place
- 9514 Sugar Mill Dr
- 6326 Treasure Cove
- 5118 Litchfield Rd
- 7758 Saint Joe Center Rd
- 5528 Fox Mill Run
- 5435 Hartford Dr
- 5425 Hartford Dr
- 5221 Willowwood Ct
- 6815 Nighthawk Dr
- 6711 Orial Place
- 9725 Sea View Cove
- 6927 Hawksnest Trail
- 8625 Saint Joe Center Rd
- 8619 Saint Joe Center Rd
- 8629 Saint Joe Center Rd
- 8615 Saint Joe Center Rd
- 8609 Saint Joe Center Rd
- 8631 Saint Joe Center Rd
- 8605 Saint Joe Center Rd
- 5820 Weybridge Place
- 8535 Saint Joe Center Rd
- 5821 Lassiter Mill Place
- 5827 Lassiter Mill Place
- 5825 Weybridge Place
- 5812 Weybridge Place
- 8635 Saint Joe Center Rd
- 8608 Sweet Blossom Ct
- 8614 Sweet Blossom Ct
- 8620 Sweet Blossom Ct
- 5815 Lassiter Mill Place
- 8626 Sweet Blossom Ct
- 8602 Sweet Blossom Ct
