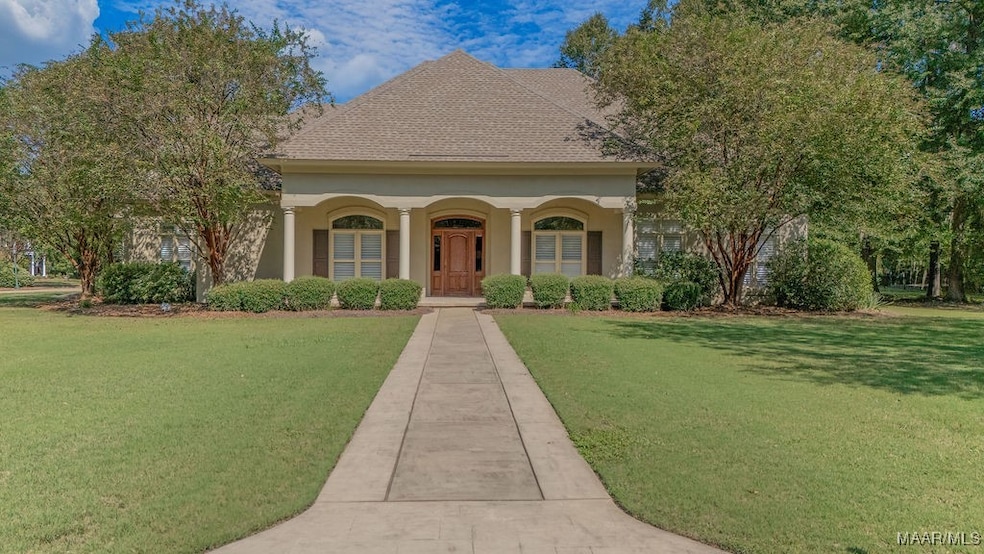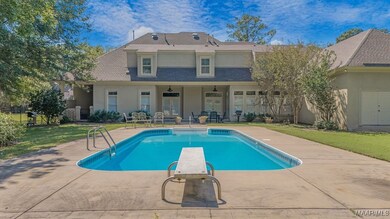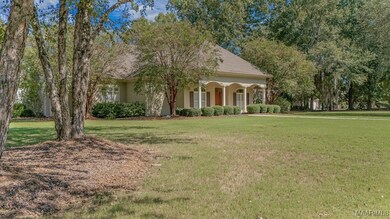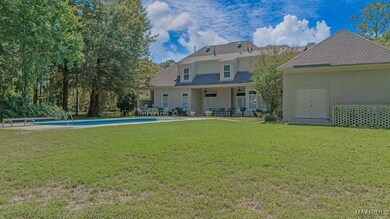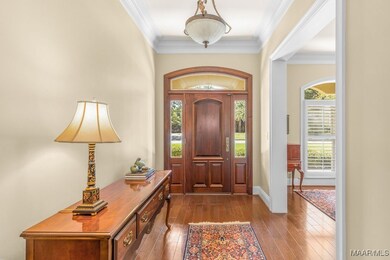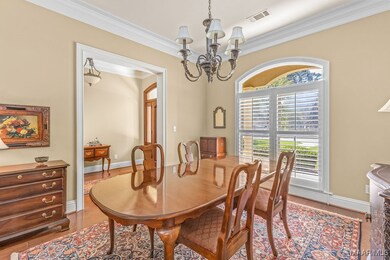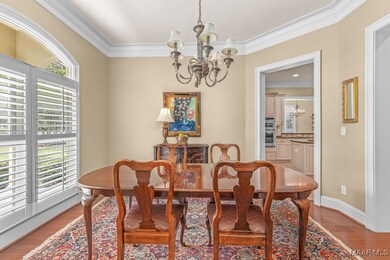
8625 Wynford Place Montgomery, AL 36117
East Montgomery NeighborhoodHighlights
- In Ground Pool
- Mature Trees
- Attic
- 0.73 Acre Lot
- Wood Flooring
- Corner Lot
About This Home
As of November 2024STEP INSIDE this one-of-a-kind 4 bedroom, 3 full, 2 half bath Wynlakes home with a unique floor plan designed for versatility and comfort. Constructed of stucco, it is situated on a .73+/- acre corner lot on one of the most sought-after streets in Wynlakes. There is plenty of room for entertaining with a formal dining room, a spacious sunroom, and a generously proportioned greatroom with a fireplace, built-ins, and double doors opening to the covered patio, saltwater POOL, and fenced lawn. Tall windows (with plantation shutters) provide natural light and picturesque views. The hub of the home, the kitchen, is open to the breakfast room and sunroom and has a JennAir gas cooktop in the island, ample cabinet and counter space, and a walk-in pantry. Perfect for a nursery, office, in-laws, or home gym, there is an owner's suite, guest suite, and a study downstairs! Upstairs, you’ll find two additional bedrooms sharing a Jack and Jill bathroom, a second laundry room, and a large storage closet. Anything but cookie-cutter, wide hallways, tall baseboards, and extensive moldings add to its character. An oversized double garage with storage rooms, a mud room/drop zone, 2 walk-in attic areas, built-ins, and extra closets provide many storage options. The backyard includes a well to keep the sprinkler system and pool running efficiently. Don't delay; call to schedule an appointment to see this one today!
Last Agent to Sell the Property
Aegis-Michaud Properties Inc License #0137136 Listed on: 10/10/2024
Home Details
Home Type
- Single Family
Est. Annual Taxes
- $2,456
Year Built
- Built in 2002
Lot Details
- 0.73 Acre Lot
- Lot Dimensions are 136x199x122x228
- Cul-De-Sac
- Property is Fully Fenced
- Corner Lot
- Mature Trees
HOA Fees
- Property has a Home Owners Association
Parking
- 2 Car Attached Garage
Home Design
- Slab Foundation
- Stucco
Interior Spaces
- 4,277 Sq Ft Home
- 2-Story Property
- High Ceiling
- Gas Log Fireplace
- Plantation Shutters
- Home Security System
- Washer and Dryer Hookup
- Attic
Kitchen
- Gas Oven
- Gas Cooktop
- <<microwave>>
- Dishwasher
- Kitchen Island
Flooring
- Wood
- Carpet
- Tile
Bedrooms and Bathrooms
- 4 Bedrooms
- Walk-In Closet
Pool
- In Ground Pool
- Saltwater Pool
Schools
- Halcyon Elementary School
- Carr Middle School
- Park Crossing High School
Utilities
- Central Air
- Heating Available
- Multiple Water Heaters
- Gas Water Heater
Additional Features
- Covered patio or porch
- City Lot
Community Details
- Wynlakes Subdivision
Listing and Financial Details
- Assessor Parcel Number 0905214000001028
Ownership History
Purchase Details
Home Financials for this Owner
Home Financials are based on the most recent Mortgage that was taken out on this home.Purchase Details
Home Financials for this Owner
Home Financials are based on the most recent Mortgage that was taken out on this home.Similar Homes in Montgomery, AL
Home Values in the Area
Average Home Value in this Area
Purchase History
| Date | Type | Sale Price | Title Company |
|---|---|---|---|
| Personal Reps Deed | $650,000 | None Listed On Document | |
| Personal Reps Deed | $650,000 | None Listed On Document | |
| Survivorship Deed | -- | -- |
Mortgage History
| Date | Status | Loan Amount | Loan Type |
|---|---|---|---|
| Open | $250,000 | New Conventional | |
| Closed | $250,000 | New Conventional | |
| Previous Owner | $83,500 | Stand Alone First |
Property History
| Date | Event | Price | Change | Sq Ft Price |
|---|---|---|---|---|
| 06/20/2025 06/20/25 | Price Changed | $715,900 | -3.1% | $169 / Sq Ft |
| 06/03/2025 06/03/25 | Price Changed | $739,000 | -1.3% | $174 / Sq Ft |
| 05/19/2025 05/19/25 | For Sale | $749,000 | +15.2% | $176 / Sq Ft |
| 11/23/2024 11/23/24 | Sold | $650,000 | 0.0% | $152 / Sq Ft |
| 11/23/2024 11/23/24 | Pending | -- | -- | -- |
| 10/10/2024 10/10/24 | For Sale | $650,000 | -- | $152 / Sq Ft |
Tax History Compared to Growth
Tax History
| Year | Tax Paid | Tax Assessment Tax Assessment Total Assessment is a certain percentage of the fair market value that is determined by local assessors to be the total taxable value of land and additions on the property. | Land | Improvement |
|---|---|---|---|---|
| 2024 | $2,456 | $58,590 | $15,000 | $43,590 |
| 2023 | $2,456 | $58,780 | $15,130 | $43,650 |
| 2022 | $1,601 | $53,870 | $12,500 | $41,370 |
| 2021 | $1,652 | $55,560 | $0 | $0 |
| 2020 | $1,564 | $52,620 | $12,500 | $40,120 |
| 2019 | $1,591 | $53,520 | $15,000 | $38,520 |
| 2018 | $1,903 | $52,130 | $15,000 | $37,130 |
| 2017 | $1,593 | $107,180 | $30,000 | $77,180 |
| 2014 | -- | $54,528 | $15,000 | $39,528 |
| 2013 | -- | $51,920 | $15,000 | $36,920 |
Agents Affiliated with this Home
-
Betsy Echols

Seller's Agent in 2025
Betsy Echols
Realty Central
(334) 221-0629
23 in this area
93 Total Sales
-
Kelli Gilliam

Seller's Agent in 2024
Kelli Gilliam
Aegis-Michaud Properties Inc
(334) 221-1283
29 in this area
55 Total Sales
-
Ann Michaud

Seller Co-Listing Agent in 2024
Ann Michaud
Aegis-Michaud Properties Inc
(334) 221-2270
57 in this area
77 Total Sales
-
Emily Blossom

Buyer's Agent in 2024
Emily Blossom
New Waters Realty LLC
(228) 547-3545
3 in this area
59 Total Sales
Map
Source: Montgomery Area Association of REALTORS®
MLS Number: 565263
APN: 09-05-21-4-000-001.028
- 8625 Glades Ct
- 7266 Wynlakes Blvd
- 8661 Lillian Place
- 8048 Westchester Place
- 7178 Wyngrove Dr
- 9700 Timbermill Ct
- 8330 Wynlakes Blvd
- 8324 Wynlakes Blvd
- 1536 Grantham Dr
- 7208 Brisbane Place
- 7025 Wynlakes Blvd
- 9861 Wyncrest Cir
- 8573 W Hampton Ct
- 9533 Fendall Hall Cir
- 7241 Timbermill Dr
- 8141 Oak Alley
- 7240 Brisbane Place
- 8153 Oak Alley
- 8054 Lakeridge Dr
- 8588 Old Marsh Way
