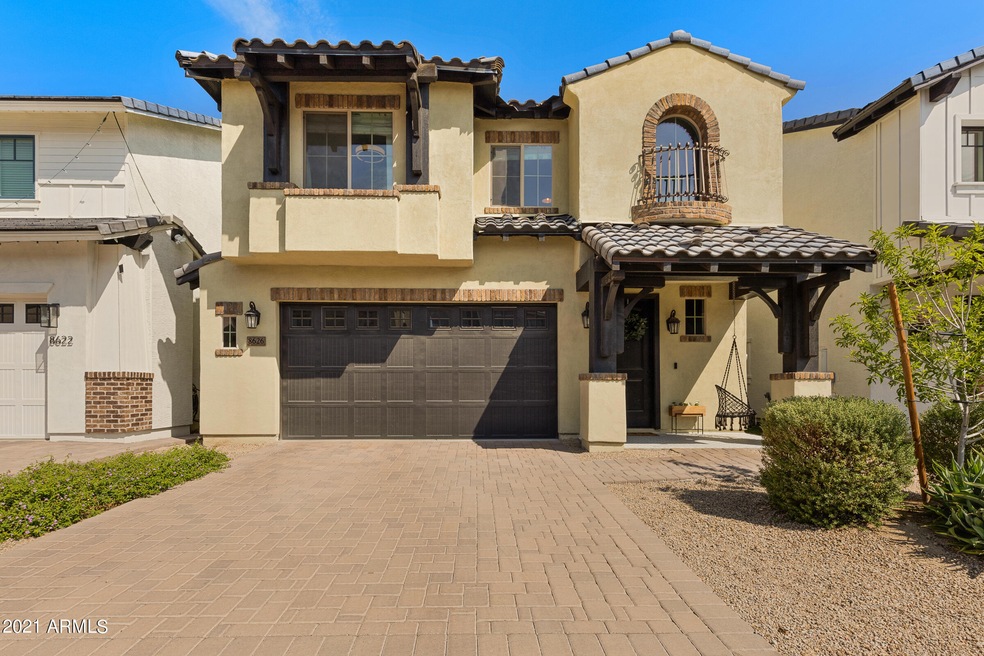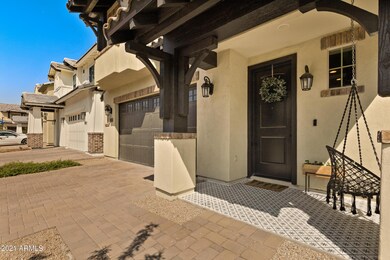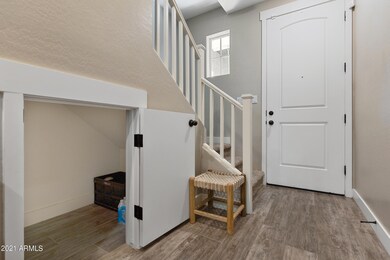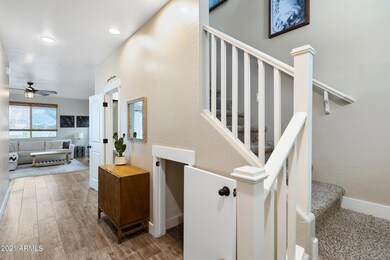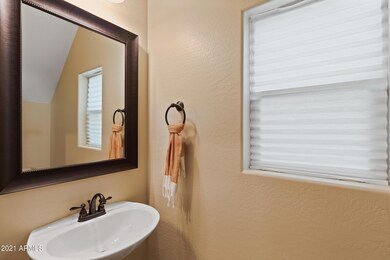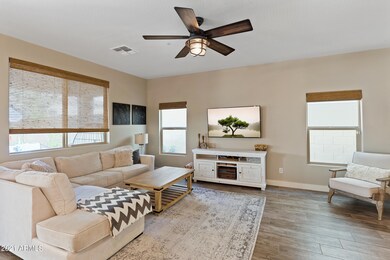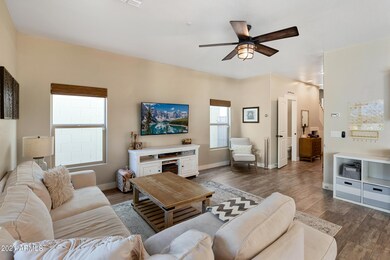
Highlights
- Gated Community
- Heated Community Pool
- 2 Car Direct Access Garage
- Franklin at Brimhall Elementary School Rated A
- Covered Patio or Porch
- Double Pane Windows
About This Home
As of November 2021Check out this lovely two-story home in east Mesa, just off the 202 Red Mountain freeway. Located in Monticello, this is a 2,035sf, 4 bed, 2.5 bath, 2 car garage home. Excellent
use of the internal space of the home. Open floor plan with kitchen, dining, and living areas. Great for entertaining or relaxing with family and friends. Quartz counters and
white shaker cabinets in kitchen. Huge kitchen island with pendant lighting and seating for 4. Double-sliding glass door expands livable apace into the backyard. Master bedroom
is upstairs and comes with a beautiful ensuite bathroom. Quartz countertop. Spacious walk-in tiled shower with double glass doors. You will love the wood sliding door into the
bathroom. Access three secondary bedrooms through the large loft. Under-stairs storage with custom door. House is pre-plumbed with a soft water loop (easy to add water
softener). Reverse osmosis system is connected to fridge. Soft colors and plenty of windows make the house feel open and spacious. Ceramic wood tile holds up well to wear and
tear. Garage ceiling storage racks. Decorative exterior lighting. Eco-friendly synthetic grass in backyard. Low maintenance landscape. Gated community with pool, covered tables,
and BBQ area.
Last Agent to Sell the Property
HomeSmart Lifestyles License #SA654388000 Listed on: 09/30/2021

Co-Listed By
Rhonda Warren
HomeSmart Lifestyles License #SA681920000
Home Details
Home Type
- Single Family
Est. Annual Taxes
- $2,137
Year Built
- Built in 2018
Lot Details
- 3,497 Sq Ft Lot
- Private Streets
- Desert faces the front and back of the property
- Block Wall Fence
- Artificial Turf
- Front and Back Yard Sprinklers
- Sprinklers on Timer
HOA Fees
- $160 Monthly HOA Fees
Parking
- 2 Car Direct Access Garage
- Garage Door Opener
Home Design
- Wood Frame Construction
- Tile Roof
- Reflective Roof
- Stucco
Interior Spaces
- 2,035 Sq Ft Home
- 2-Story Property
- Ceiling Fan
- Double Pane Windows
- Low Emissivity Windows
- Security System Owned
- Washer and Dryer Hookup
Kitchen
- Breakfast Bar
- Gas Cooktop
- Built-In Microwave
- Kitchen Island
Flooring
- Carpet
- Tile
Bedrooms and Bathrooms
- 4 Bedrooms
- 2.5 Bathrooms
- Dual Vanity Sinks in Primary Bathroom
Outdoor Features
- Covered Patio or Porch
Schools
- Zaharis Elementary School
- Fremont Junior High School
- Red Mountain High School
Utilities
- Central Air
- Heating System Uses Natural Gas
- Tankless Water Heater
- Water Purifier
- Water Softener
- High Speed Internet
- Cable TV Available
Listing and Financial Details
- Tax Lot 22
- Assessor Parcel Number 218-07-736
Community Details
Overview
- Association fees include ground maintenance, street maintenance
- Ogden & Company Association, Phone Number (480) 396-4567
- Built by Bellago Homes
- Monticello Subdivision
Recreation
- Heated Community Pool
- Community Spa
Security
- Gated Community
Ownership History
Purchase Details
Home Financials for this Owner
Home Financials are based on the most recent Mortgage that was taken out on this home.Purchase Details
Home Financials for this Owner
Home Financials are based on the most recent Mortgage that was taken out on this home.Similar Homes in Mesa, AZ
Home Values in the Area
Average Home Value in this Area
Purchase History
| Date | Type | Sale Price | Title Company |
|---|---|---|---|
| Warranty Deed | $450,000 | Magnus Title Agency Llc | |
| Special Warranty Deed | $335,634 | Lawyers Title Of Arizona Inc | |
| Special Warranty Deed | -- | Lawyers Title Of Arizona Inc |
Mortgage History
| Date | Status | Loan Amount | Loan Type |
|---|---|---|---|
| Previous Owner | $325,419 | New Conventional | |
| Previous Owner | $328,436 | New Conventional | |
| Previous Owner | $338,393 | New Conventional |
Property History
| Date | Event | Price | Change | Sq Ft Price |
|---|---|---|---|---|
| 11/05/2021 11/05/21 | Sold | $450,000 | +3.4% | $221 / Sq Ft |
| 10/01/2021 10/01/21 | Pending | -- | -- | -- |
| 09/30/2021 09/30/21 | For Sale | $435,000 | +29.6% | $214 / Sq Ft |
| 07/10/2018 07/10/18 | Sold | $335,634 | 0.0% | $165 / Sq Ft |
| 04/17/2018 04/17/18 | For Sale | $335,634 | 0.0% | $165 / Sq Ft |
| 04/17/2018 04/17/18 | Price Changed | $335,634 | +0.9% | $165 / Sq Ft |
| 12/11/2017 12/11/17 | Price Changed | $332,690 | +0.4% | $163 / Sq Ft |
| 12/06/2017 12/06/17 | Price Changed | $331,330 | 0.0% | $163 / Sq Ft |
| 11/28/2017 11/28/17 | Price Changed | $331,407 | +15.1% | $163 / Sq Ft |
| 11/16/2017 11/16/17 | Pending | -- | -- | -- |
| 11/10/2017 11/10/17 | For Sale | $287,900 | -- | $141 / Sq Ft |
Tax History Compared to Growth
Tax History
| Year | Tax Paid | Tax Assessment Tax Assessment Total Assessment is a certain percentage of the fair market value that is determined by local assessors to be the total taxable value of land and additions on the property. | Land | Improvement |
|---|---|---|---|---|
| 2025 | $2,103 | $25,309 | -- | -- |
| 2024 | $2,127 | $24,103 | -- | -- |
| 2023 | $2,127 | $38,020 | $7,600 | $30,420 |
| 2022 | $2,080 | $30,320 | $6,060 | $24,260 |
| 2021 | $2,137 | $28,450 | $5,690 | $22,760 |
| 2020 | $2,109 | $26,960 | $5,390 | $21,570 |
| 2019 | $1,954 | $26,230 | $5,240 | $20,990 |
| 2018 | $229 | $3,195 | $3,195 | $0 |
| 2017 | $223 | $2,835 | $2,835 | $0 |
Agents Affiliated with this Home
-
Mike Warren

Seller's Agent in 2021
Mike Warren
HomeSmart Lifestyles
(602) 741-6584
62 Total Sales
-
R
Seller Co-Listing Agent in 2021
Rhonda Warren
HomeSmart Lifestyles
-
Beau Tanner
B
Buyer's Agent in 2021
Beau Tanner
Perk Prop Real Estate
(406) 926-6588
43 Total Sales
-
Rebecca Hidalgo

Seller's Agent in 2018
Rebecca Hidalgo
Integrity All Stars
(480) 243-4242
350 Total Sales
-
James Rains
J
Buyer's Agent in 2018
James Rains
Integrity All Stars
(480) 243-4242
100 Total Sales
Map
Source: Arizona Regional Multiple Listing Service (ARMLS)
MLS Number: 6300805
APN: 218-07-736
- 1136 N 87th Place
- 8828 E Fountain St
- 8700 E University Dr Unit 1438
- 8700 E University Dr Unit 1656
- 8700 E University Dr Unit 419
- 8700 E University Dr Unit 512
- 8700 E University Dr Unit 2674
- 8700 E University Dr Unit 431
- 8700 E University Dr Unit 2044
- 8700 E University Dr Unit 423
- 8700 E University Dr Unit 320
- 8700 E University Dr Unit 1051
- 8700 E University Dr Unit 4401
- 8700 E University Dr Unit 1050
- 8700 E University Dr Unit 2011
- 8700 E University Dr Unit 1938
- 8700 E University Dr Unit 943
- 8700 E University Dr Unit 1501
- 8700 E University Dr Unit 125
- 8700 E University Dr Unit 153
