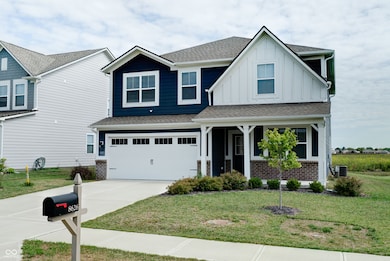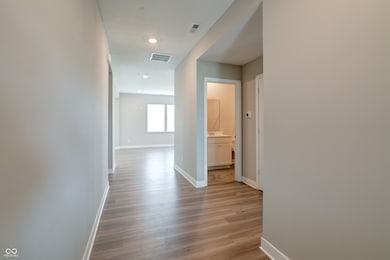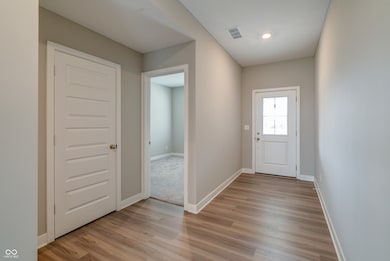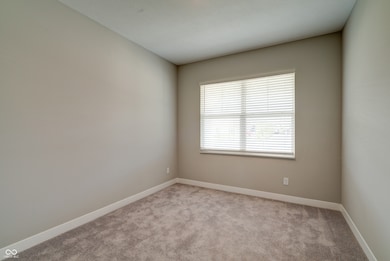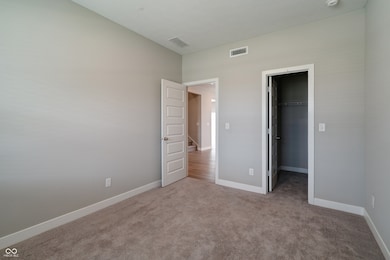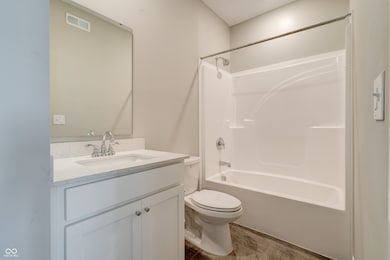8626 Jeff Cir Brownsburg, IN 46112
Estimated payment $2,769/month
Highlights
- 2 Car Attached Garage
- Eat-In Kitchen
- Walk-In Closet
- Cardinal Elementary School Rated A+
- In-Law or Guest Suite
- Laundry Room
About This Home
Like new, without the wait! Welcome to this remarkable, nearly new home where modern design meets comfort and functionality. Offering 5 spacious bedrooms and 3 full baths, this property is filled with premium upgrades and custom touches that make it truly stand out. Step inside and you'll be greeted by an open-concept layout designed for today's lifestyle. The chef-inspired kitchen features sleek quartz countertops, high-end appliances, and a large island perfect for gathering with family and friends. Flowing seamlessly into the bright and airy living area, this space is ideal for both entertaining and everyday living. Your primary suite is a private retreat, complete with a spa-Like bath showcasing an oversized shower and a generous walk-in closet. Additional bedrooms provide plenty of space for family, guests, or a home office. Outside, enjoy eveningson the back patio-perfect for hosting summer barbecues or simply relaxing in your peaceful backyard with an open view. With its desirable location, move-in ready condition, and exceptional finishes, this home has everything you've been searching for. Don't miss the chance to make it yours-schedule your showing today!
Home Details
Home Type
- Single Family
Est. Annual Taxes
- $7,470
Year Built
- Built in 2022 | Remodeled
Lot Details
- 8,712 Sq Ft Lot
HOA Fees
- $65 Monthly HOA Fees
Parking
- 2 Car Attached Garage
Home Design
- Brick Exterior Construction
- Slab Foundation
Interior Spaces
- 2-Story Property
- Family or Dining Combination
Kitchen
- Eat-In Kitchen
- Breakfast Bar
- Gas Oven
- Gas Cooktop
- Built-In Microwave
- Dishwasher
Flooring
- Carpet
- Vinyl
Bedrooms and Bathrooms
- 5 Bedrooms
- Walk-In Closet
- In-Law or Guest Suite
- Dual Vanity Sinks in Primary Bathroom
Laundry
- Laundry Room
- Washer and Dryer Hookup
Schools
- Brownsburg High School
Utilities
- Forced Air Heating and Cooling System
- Electric Water Heater
Community Details
- Association fees include parkplayground, management
- Association Phone (317) 253-1401
- Laurelton Subdivision
- Property managed by Ardsley Management
- The community has rules related to covenants, conditions, and restrictions
Listing and Financial Details
- Legal Lot and Block 190 / 6
- Assessor Parcel Number 320724457040000016
Map
Home Values in the Area
Average Home Value in this Area
Tax History
| Year | Tax Paid | Tax Assessment Tax Assessment Total Assessment is a certain percentage of the fair market value that is determined by local assessors to be the total taxable value of land and additions on the property. | Land | Improvement |
|---|---|---|---|---|
| 2024 | $7,470 | $371,000 | $62,500 | $308,500 |
| 2023 | $7,054 | $350,200 | $54,800 | $295,400 |
| 2022 | $69 | $700 | $700 | $0 |
Property History
| Date | Event | Price | List to Sale | Price per Sq Ft |
|---|---|---|---|---|
| 10/01/2025 10/01/25 | Price Changed | $394,000 | -1.0% | $160 / Sq Ft |
| 09/14/2025 09/14/25 | Price Changed | $398,000 | -2.9% | $162 / Sq Ft |
| 09/02/2025 09/02/25 | Price Changed | $410,000 | 0.0% | $167 / Sq Ft |
| 09/02/2025 09/02/25 | For Sale | $410,000 | +2.8% | $167 / Sq Ft |
| 08/19/2025 08/19/25 | Off Market | $399,000 | -- | -- |
| 07/25/2025 07/25/25 | Price Changed | $399,000 | -3.6% | $162 / Sq Ft |
| 07/07/2025 07/07/25 | Price Changed | $414,000 | -2.1% | $168 / Sq Ft |
| 03/18/2025 03/18/25 | For Sale | $423,000 | -- | $172 / Sq Ft |
Source: MIBOR Broker Listing Cooperative®
MLS Number: 22026262
APN: 32-07-24-457-040.000-016
- 8570 Hudson Way
- 8691 Laurelton Place
- 8610 Hudson Way
- 2032 Bouquet Dr
- 475 N Odell St
- 448 Murphy Ln
- 609 Nelson Dr
- 510 E Douglas Dr
- 514 E Rodney St
- 645 E Main St
- 509 E Main St
- 420 E Douglas Dr
- 9937 Us Highway 136
- 609 Maple Ln
- 319 E College Ave
- 315 E College Ave Unit 20
- 541 Eagle Crest Dr
- 126 Greenacre Dr
- 6289 Lewis St
- 6275 Lewis St
- 220 Longview Bend
- 227 Lakemoore St
- 535 Murphy Ln
- 510 N Enderly Ave
- 109 N Jefferson St
- 320 N Jefferson St
- 1122 Windhaven Cir
- 5793 Green St
- 711 Greenridge Pkwy
- 7249 Arbuckle Commons
- 1065 Hornaday Rd
- 1205 Turnbury Ln
- 1196 River Ridge Dr
- 209 Bent Stream Ln
- 44 Hyde Park Row
- 1230 Highland Lake Way
- 1730 E Fork Dr
- 1433 Audubon Dr
- 1328 Brownswood Dr
- 14 Lake Dr N

