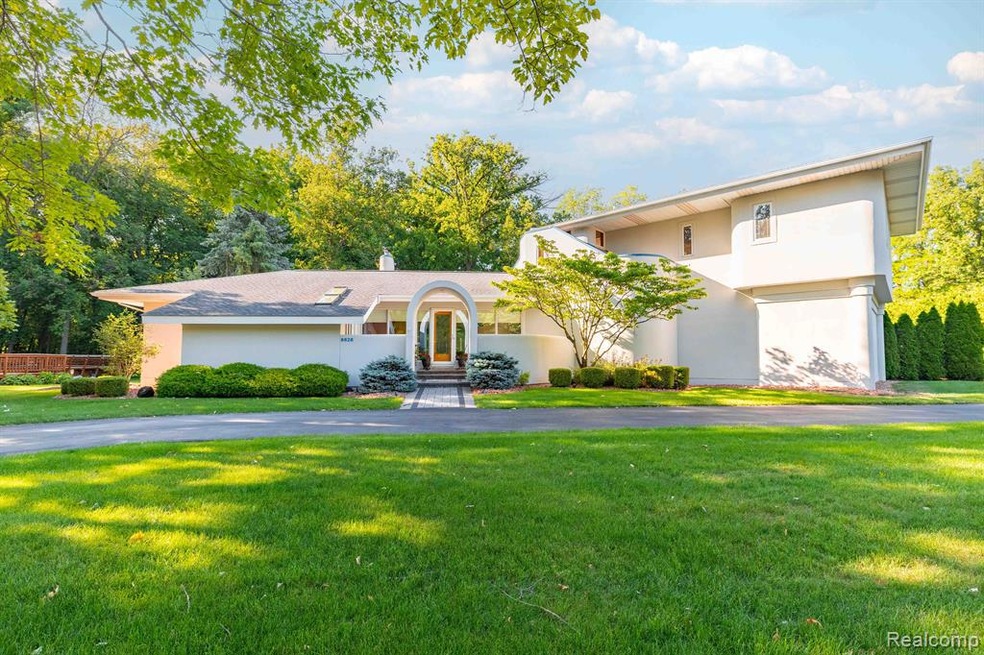
$475,000
- 4 Beds
- 3 Baths
- 2,177 Sq Ft
- 20405 Thorofare Rd
- Grosse Ile, MI
Nestled along the picturesque Thorofare Canal and set on over an acre of land, this timeless tri-level brick home offers 4 generously sized bedrooms and 3 full bathrooms—ideal for both entertaining guests and relaxing by the water. Inside, you’ll discover a bright and inviting living and dining ?space accented with beautiful hardwood floors and a striking see-through natural fireplace that adds
Tonya Newberry Max Broock, REALTORS®-Birmingham
