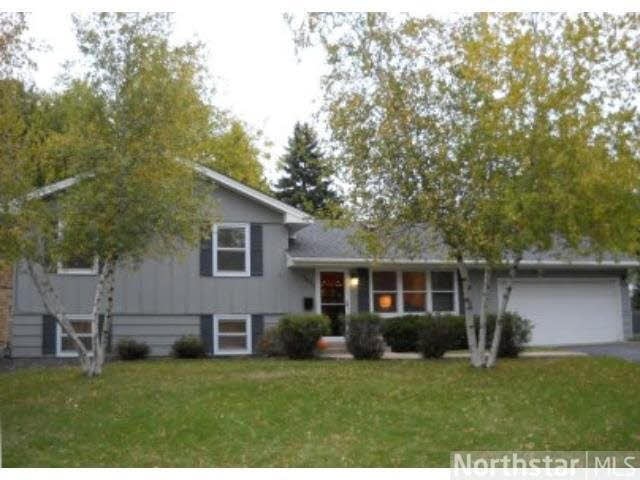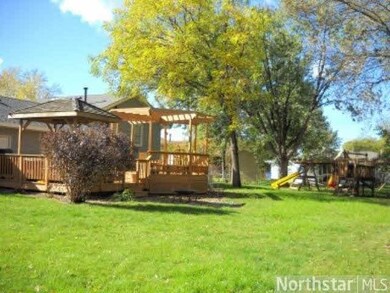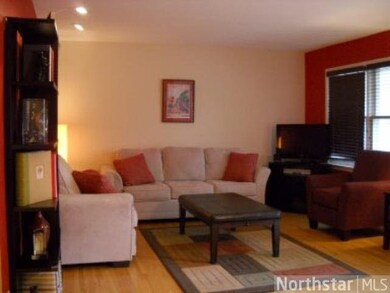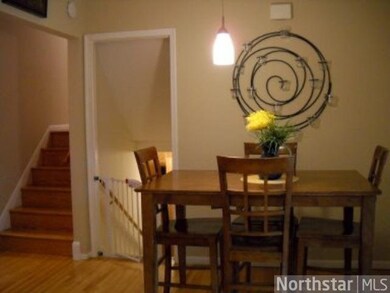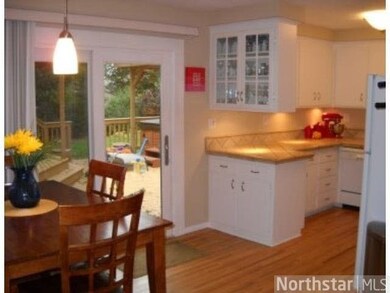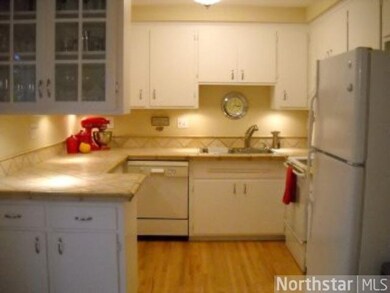
8627 Harrison Cir Bloomington, MN 55437
West Bloomington NeighborhoodHighlights
- Spa
- Deck
- Cul-De-Sac
- Jefferson Senior High School Rated A-
- Wood Flooring
- 2 Car Attached Garage
About This Home
As of October 2022Warm, inviting home on cul-de-sac with terrific backyard & lg deck. Shows well! HW Flrs, updated baths, new furnace - 2011, new roof & gutters- 2013, lower level carpet - 2012, exterior paint - 2011
Last Agent to Sell the Property
Gina Willard
Coldwell Banker Burnet Listed on: 10/21/2013
Last Buyer's Agent
Joann Torvik
Alfred Mitchell REALTORS
Home Details
Home Type
- Single Family
Est. Annual Taxes
- $4,563
Year Built
- 1963
Lot Details
- 0.28 Acre Lot
- Lot Dimensions are 48x135x154
- Cul-De-Sac
- Irregular Lot
Home Design
- Tri-Level Property
- Concrete Fiber Board Siding
Interior Spaces
- Wood Burning Fireplace
- Combination Kitchen and Dining Room
- Finished Basement
Kitchen
- Range
- Microwave
- Dishwasher
- Disposal
Flooring
- Wood
- Tile
Bedrooms and Bathrooms
- 3 Bedrooms
Laundry
- Dryer
- Washer
Parking
- 2 Car Attached Garage
- Garage Door Opener
- Driveway
Outdoor Features
- Spa
- Deck
Utilities
- Forced Air Heating and Cooling System
Listing and Financial Details
- Assessor Parcel Number 0702724110023
Ownership History
Purchase Details
Home Financials for this Owner
Home Financials are based on the most recent Mortgage that was taken out on this home.Purchase Details
Home Financials for this Owner
Home Financials are based on the most recent Mortgage that was taken out on this home.Purchase Details
Home Financials for this Owner
Home Financials are based on the most recent Mortgage that was taken out on this home.Purchase Details
Similar Homes in Bloomington, MN
Home Values in the Area
Average Home Value in this Area
Purchase History
| Date | Type | Sale Price | Title Company |
|---|---|---|---|
| Warranty Deed | $365,000 | Minnesota Title | |
| Warranty Deed | $235,000 | Multiple | |
| Warranty Deed | $240,000 | -- | |
| Warranty Deed | $125,000 | -- |
Mortgage History
| Date | Status | Loan Amount | Loan Type |
|---|---|---|---|
| Open | $344,850 | New Conventional | |
| Previous Owner | $188,000 | New Conventional | |
| Previous Owner | $192,000 | New Conventional | |
| Previous Owner | $36,000 | Credit Line Revolving | |
| Previous Owner | $20,000 | Unknown | |
| Previous Owner | $198,750 | Adjustable Rate Mortgage/ARM |
Property History
| Date | Event | Price | Change | Sq Ft Price |
|---|---|---|---|---|
| 10/04/2022 10/04/22 | Sold | $365,000 | -2.1% | $220 / Sq Ft |
| 08/12/2022 08/12/22 | Pending | -- | -- | -- |
| 08/12/2022 08/12/22 | For Sale | $372,900 | +58.7% | $224 / Sq Ft |
| 01/03/2014 01/03/14 | Sold | $235,000 | -2.0% | $146 / Sq Ft |
| 11/02/2013 11/02/13 | Pending | -- | -- | -- |
| 10/21/2013 10/21/13 | For Sale | $239,900 | -- | $149 / Sq Ft |
Tax History Compared to Growth
Tax History
| Year | Tax Paid | Tax Assessment Tax Assessment Total Assessment is a certain percentage of the fair market value that is determined by local assessors to be the total taxable value of land and additions on the property. | Land | Improvement |
|---|---|---|---|---|
| 2023 | $4,563 | $380,900 | $152,700 | $228,200 |
| 2022 | $4,057 | $363,400 | $148,300 | $215,100 |
| 2021 | $3,663 | $322,800 | $133,100 | $189,700 |
| 2020 | $4,028 | $296,800 | $129,300 | $167,500 |
| 2019 | $3,382 | $315,100 | $129,300 | $185,800 |
| 2018 | $3,308 | $264,600 | $128,000 | $136,600 |
| 2017 | $3,039 | $236,600 | $114,900 | $121,700 |
| 2016 | $3,115 | $230,700 | $109,000 | $121,700 |
| 2015 | $2,942 | $212,000 | $105,700 | $106,300 |
| 2014 | -- | $196,200 | $102,500 | $93,700 |
Agents Affiliated with this Home
-

Seller's Agent in 2022
Joann Torvik
Alfred Mitchell REALTORS
(612) 750-7130
3 in this area
11 Total Sales
-

Buyer's Agent in 2022
Ryan Bretzel
RE/MAX
(612) 750-4887
1 in this area
108 Total Sales
-
G
Seller's Agent in 2014
Gina Willard
Coldwell Banker Burnet
Map
Source: REALTOR® Association of Southern Minnesota
MLS Number: 4553305
APN: 07-027-24-11-0023
- 8549 Irwin Rd Unit 325
- 3817 Shepherd Hills Cir
- 4109 W 84th St
- 3706 W 90th St
- 4516 Poplar Bridge Rd
- 8445 Morris Cir
- 8516 Zenith Cir S
- 4533 W 85th St
- 8227 Harrison Rd
- 3666 Towndale Dr
- 8249 Abbott Ave S
- 8224 Morris Rd
- 8625 Washburn Ave S
- 9030 Kell Cir
- 2919 W 87th St
- 2925 W 87 1 2 St
- 4575 W 80th Street Cir Unit 130
- 8944 Vincent Cir
- 9001 Poplar Bridge Rd
- 8508 Stanley Ave S
