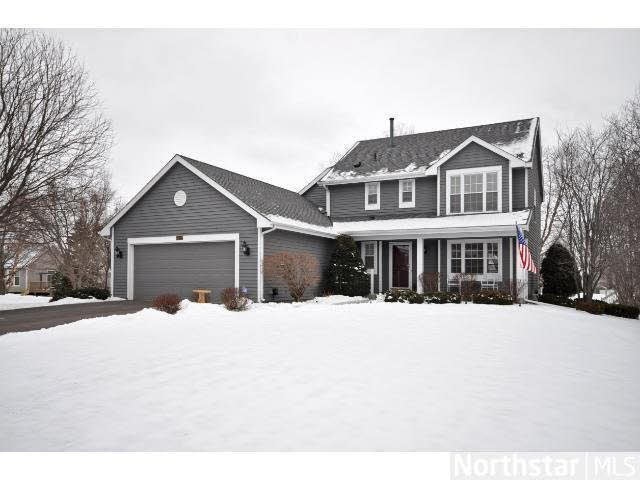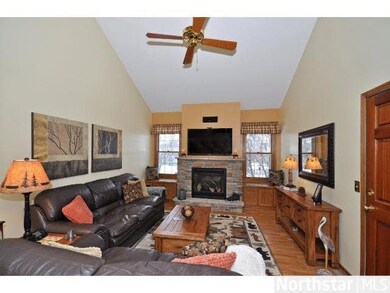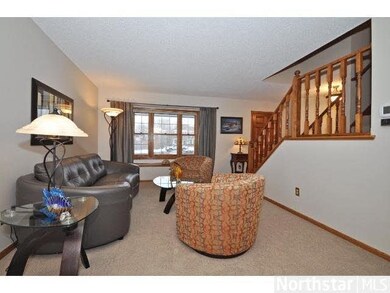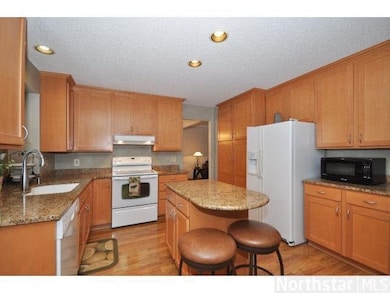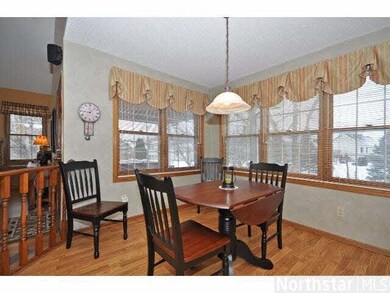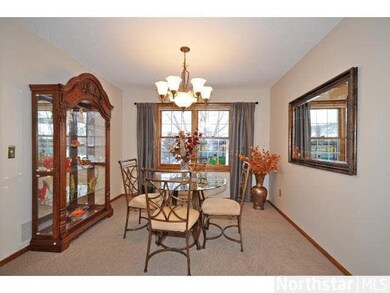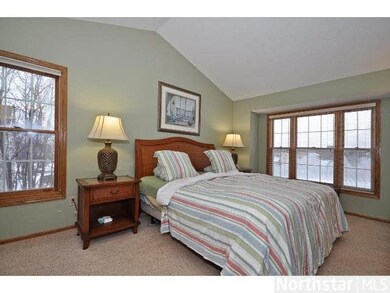
8628 Langley Ct Eden Prairie, MN 55347
Highlights
- Spa
- Vaulted Ceiling
- Cul-De-Sac
- Central Middle School Rated A
- Wood Flooring
- 2 Car Attached Garage
About This Home
As of August 2024Move in condition 2 story on nicely landscaped lot. The home's exterior has with new paint, roof, driveway and sidewalk. The interior boasts new mechanicals, carpet, granite countertops, newly finished lower level and a remodeled master bathroom.
Last Agent to Sell the Property
Jacqueline Knauf
RE/MAX Results Listed on: 02/04/2013
Last Buyer's Agent
Kevin Kimbrel
Keller Williams Premier Realty
Home Details
Home Type
- Single Family
Est. Annual Taxes
- $5,552
Year Built
- 1990
Lot Details
- 0.3 Acre Lot
- Lot Dimensions are 76x130x110
- Cul-De-Sac
- Sprinkler System
Home Design
- Asphalt Shingled Roof
- Wood Siding
Interior Spaces
- 2-Story Property
- Woodwork
- Vaulted Ceiling
- Ceiling Fan
- Gas Fireplace
- Wood Flooring
- Home Security System
Kitchen
- Range
- Dishwasher
Bedrooms and Bathrooms
- 3 Bedrooms
- Walk-In Closet
- Bathroom Rough-In
- Bathroom on Main Level
Laundry
- Dryer
- Washer
Finished Basement
- Basement Fills Entire Space Under The House
- Sump Pump
- Drain
- Crawl Space
Parking
- 2 Car Attached Garage
- Garage Door Opener
Outdoor Features
- Spa
- Patio
Utilities
- Forced Air Heating and Cooling System
Listing and Financial Details
- Assessor Parcel Number 2211622210240
Ownership History
Purchase Details
Home Financials for this Owner
Home Financials are based on the most recent Mortgage that was taken out on this home.Purchase Details
Home Financials for this Owner
Home Financials are based on the most recent Mortgage that was taken out on this home.Purchase Details
Similar Homes in Eden Prairie, MN
Home Values in the Area
Average Home Value in this Area
Purchase History
| Date | Type | Sale Price | Title Company |
|---|---|---|---|
| Deed | $520,000 | -- | |
| Warranty Deed | $321,264 | North American Title Company | |
| Warranty Deed | $270,000 | -- |
Mortgage History
| Date | Status | Loan Amount | Loan Type |
|---|---|---|---|
| Open | $462,800 | New Conventional | |
| Closed | $196,000 | Construction | |
| Previous Owner | $297,900 | New Conventional |
Property History
| Date | Event | Price | Change | Sq Ft Price |
|---|---|---|---|---|
| 08/15/2024 08/15/24 | Sold | $520,000 | +4.2% | $222 / Sq Ft |
| 08/13/2024 08/13/24 | Pending | -- | -- | -- |
| 07/12/2024 07/12/24 | For Sale | $499,000 | +50.8% | $213 / Sq Ft |
| 04/29/2013 04/29/13 | Sold | $331,000 | -5.4% | $140 / Sq Ft |
| 02/26/2013 02/26/13 | Pending | -- | -- | -- |
| 02/04/2013 02/04/13 | For Sale | $349,900 | -- | $148 / Sq Ft |
Tax History Compared to Growth
Tax History
| Year | Tax Paid | Tax Assessment Tax Assessment Total Assessment is a certain percentage of the fair market value that is determined by local assessors to be the total taxable value of land and additions on the property. | Land | Improvement |
|---|---|---|---|---|
| 2023 | $5,552 | $491,400 | $149,900 | $341,500 |
| 2022 | $4,853 | $486,800 | $148,500 | $338,300 |
| 2021 | $4,333 | $395,600 | $120,700 | $274,900 |
| 2020 | $4,433 | $358,700 | $132,300 | $226,400 |
| 2019 | $4,398 | $355,200 | $131,000 | $224,200 |
| 2018 | $4,311 | $348,400 | $128,500 | $219,900 |
| 2017 | $4,234 | $325,400 | $120,000 | $205,400 |
| 2016 | $4,169 | $318,400 | $114,200 | $204,200 |
| 2015 | $4,116 | $303,300 | $108,800 | $194,500 |
| 2014 | -- | $270,900 | $97,200 | $173,700 |
Agents Affiliated with this Home
-
Nancy Nelson
N
Seller's Agent in 2024
Nancy Nelson
Edina Realty, Inc.
(612) 590-7483
1 in this area
26 Total Sales
-
Christy Leonard

Buyer's Agent in 2024
Christy Leonard
Coldwell Banker Burnet
(952) 843-3299
25 in this area
85 Total Sales
-
J
Seller's Agent in 2013
Jacqueline Knauf
RE/MAX
-
K
Buyer's Agent in 2013
Kevin Kimbrel
Keller Williams Premier Realty
Map
Source: REALTOR® Association of Southern Minnesota
MLS Number: 4436619
APN: 22-116-22-21-0240
- 13605 Carmody Dr
- 8494 Cortland Rd Unit 51
- 8497 Cortland Rd Unit 111
- 8550 Saratoga Ln
- 8477 Cortland Rd
- 8876 Knollwood Dr
- 13161 Spencer Sweet Pea Ln
- 13207 Bush Ln
- 8345 Mitchell Rd
- 9110 Terra Verde Trail Unit 147
- 14361 Raymond Ln Unit 501
- 9094 Klondike Ct Unit 75
- 9102 Klondike Ct
- 14339 Wilson Dr Unit 301
- 8991 Ferndale Ln
- 8924 Hilloway Rd
- 8280 Cypress Ln
- 8945 Hilloway Rd
- 14334 Wilson Dr
- 9015 Cold Stream Ln
