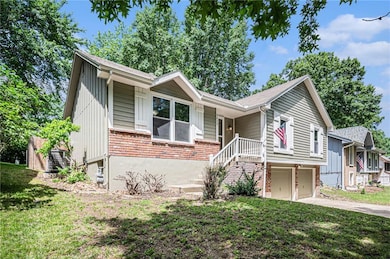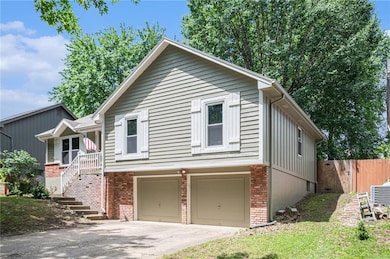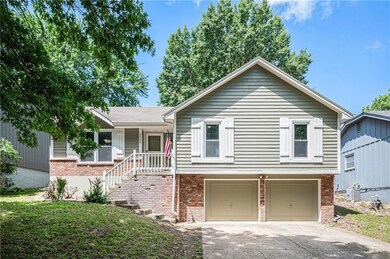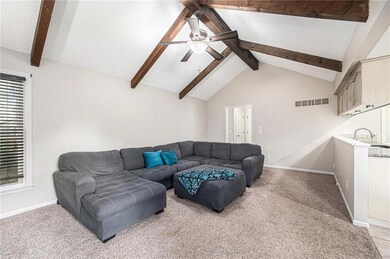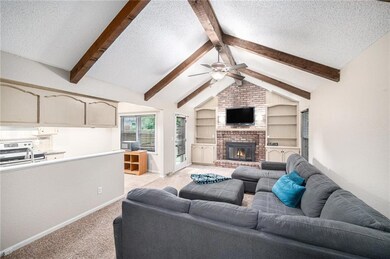
8628 N Harrison St Kansas City, MO 64155
Gashland NeighborhoodHighlights
- Raised Ranch Architecture
- No HOA
- 2 Car Attached Garage
- Clardy Elementary School Rated A-
- Formal Dining Room
- Eat-In Kitchen
About This Home
As of June 2025Welcome home to this charming freshly painted inside and out, 3-bedroom, 2.5-bath raised ranch offering great space and curb appeal! Step inside to find a vaulted ceiling in the spacious family room, creating an open and airy feel, with a dedicated dining room just off the kitchen—perfect for gatherings. The partially finished basement provides flexibility with space for a rec room, home office, and ample storage it's ready for your personal touch and creativity! Enjoy the fully fenced backyard and the brick accent that enhances the exterior's curb appeal.
Last Agent to Sell the Property
RE/MAX Heritage Brokerage Phone: 816-777-5467 Listed on: 05/23/2025

Co-Listed By
RE/MAX Heritage Brokerage Phone: 816-777-5467 License #2001025718
Home Details
Home Type
- Single Family
Est. Annual Taxes
- $2,906
Year Built
- Built in 1982
Lot Details
- 7,841 Sq Ft Lot
Parking
- 2 Car Attached Garage
- Front Facing Garage
- Garage Door Opener
Home Design
- Raised Ranch Architecture
- Traditional Architecture
- Composition Roof
- Wood Siding
Interior Spaces
- 1,356 Sq Ft Home
- Ceiling Fan
- Living Room with Fireplace
- Formal Dining Room
- Carpet
- Natural lighting in basement
- Fire and Smoke Detector
Kitchen
- Eat-In Kitchen
- Built-In Electric Oven
- Dishwasher
- Disposal
Bedrooms and Bathrooms
- 3 Bedrooms
- 2 Full Bathrooms
Schools
- Gashland-Clardy Elementary School
- Oak Park High School
Utilities
- Central Air
- Heating System Uses Natural Gas
Community Details
- No Home Owners Association
- Highland View Subdivision
Listing and Financial Details
- Assessor Parcel Number 13-314-00-03-23.00
- $0 special tax assessment
Ownership History
Purchase Details
Home Financials for this Owner
Home Financials are based on the most recent Mortgage that was taken out on this home.Purchase Details
Home Financials for this Owner
Home Financials are based on the most recent Mortgage that was taken out on this home.Purchase Details
Purchase Details
Purchase Details
Purchase Details
Home Financials for this Owner
Home Financials are based on the most recent Mortgage that was taken out on this home.Similar Homes in Kansas City, MO
Home Values in the Area
Average Home Value in this Area
Purchase History
| Date | Type | Sale Price | Title Company |
|---|---|---|---|
| Warranty Deed | -- | Alliance Title | |
| Warranty Deed | -- | Alliance Title | |
| Warranty Deed | -- | None Available | |
| Warranty Deed | -- | Platte County Title & Abstra | |
| Warranty Deed | -- | Stewart Title Company | |
| Trustee Deed | $76,875 | None Available | |
| Warranty Deed | -- | Nations Title Agency Inc |
Mortgage History
| Date | Status | Loan Amount | Loan Type |
|---|---|---|---|
| Open | $257,050 | New Conventional | |
| Closed | $257,050 | New Conventional | |
| Previous Owner | $157,102 | FHA | |
| Previous Owner | $117,000 | Fannie Mae Freddie Mac |
Property History
| Date | Event | Price | Change | Sq Ft Price |
|---|---|---|---|---|
| 06/18/2025 06/18/25 | Sold | -- | -- | -- |
| 05/29/2025 05/29/25 | Pending | -- | -- | -- |
| 05/29/2025 05/29/25 | For Sale | $240,000 | +50.1% | $177 / Sq Ft |
| 06/01/2017 06/01/17 | Sold | -- | -- | -- |
| 04/21/2017 04/21/17 | Pending | -- | -- | -- |
| 04/21/2017 04/21/17 | For Sale | $159,900 | -- | -- |
Tax History Compared to Growth
Tax History
| Year | Tax Paid | Tax Assessment Tax Assessment Total Assessment is a certain percentage of the fair market value that is determined by local assessors to be the total taxable value of land and additions on the property. | Land | Improvement |
|---|---|---|---|---|
| 2024 | $2,906 | $36,080 | -- | -- |
| 2023 | $2,881 | $36,080 | $0 | $0 |
| 2022 | $2,750 | $32,910 | $0 | $0 |
| 2021 | $2,753 | $32,908 | $6,080 | $26,828 |
| 2020 | $2,679 | $29,620 | $0 | $0 |
| 2019 | $2,629 | $29,621 | $6,080 | $23,541 |
| 2018 | $2,374 | $25,560 | $0 | $0 |
| 2017 | $2,331 | $25,560 | $4,560 | $21,000 |
| 2016 | $2,331 | $25,560 | $4,560 | $21,000 |
| 2015 | $2,330 | $25,560 | $4,560 | $21,000 |
| 2014 | $2,278 | $24,620 | $4,560 | $20,060 |
Agents Affiliated with this Home
-
KC Home Group
K
Seller's Agent in 2025
KC Home Group
RE/MAX Heritage
(816) 777-5467
6 in this area
87 Total Sales
-
Stephanie Snowden Staebell

Seller Co-Listing Agent in 2025
Stephanie Snowden Staebell
RE/MAX Heritage
(816) 645-7776
4 in this area
65 Total Sales
-
Shane Tyler
S
Buyer's Agent in 2025
Shane Tyler
KC LOCAL HOMES
(816) 520-1599
2 in this area
91 Total Sales
-
E
Seller's Agent in 2017
Edie Waters Team - North
Keller Williams KC North
Map
Source: Heartland MLS
MLS Number: 2550612
APN: 13-314-00-03-023.00
- 8600 N Troost Ave
- 8601 NE 87th Terrace
- 928 NE 87th Terrace
- 8529 N Troost Ave
- 1105 NE 85th Ct
- 1307 NE 87th Terrace
- 8534 N Flora Ave
- 8425 N Tracy Ave
- 1411 NE 85th Terrace
- 1305 NE 84th Place
- 8701 N Oak Trafficway
- 8307 N Barclay Cir
- 613 NE 90th Terrace
- 201 NE 88th Terrace
- 9012 N Oak Trafficway
- 1505 NE 83rd St
- 8633 N Main St
- 1613 NE 83rd Terrace
- 1206 NE 81st Terrace
- 3725 NE 90th Terrace

