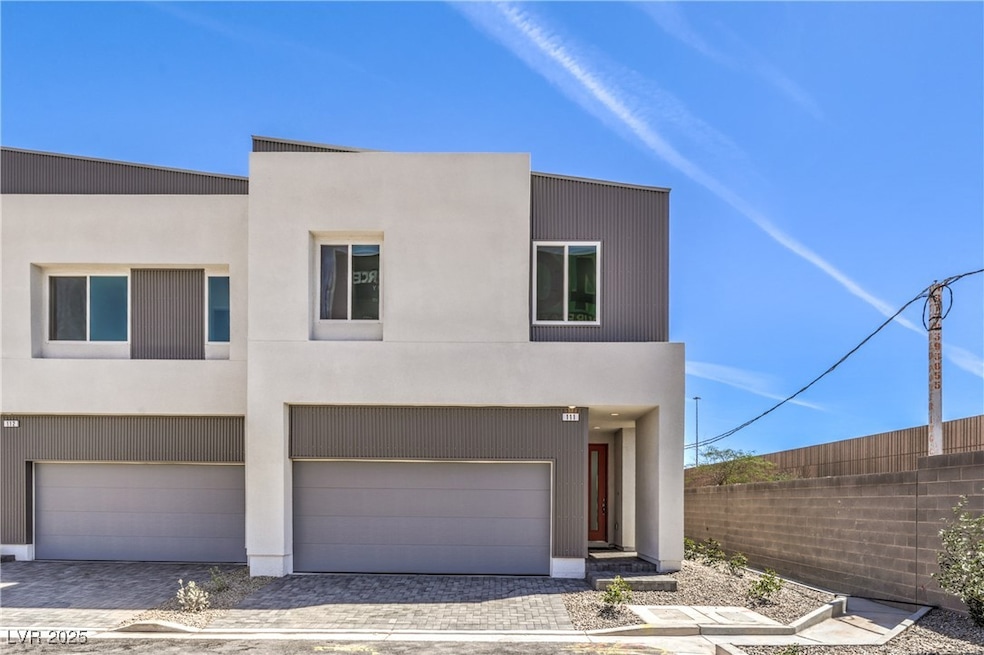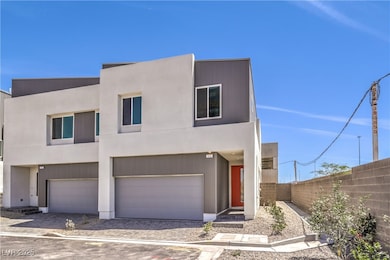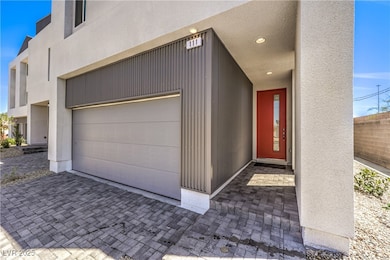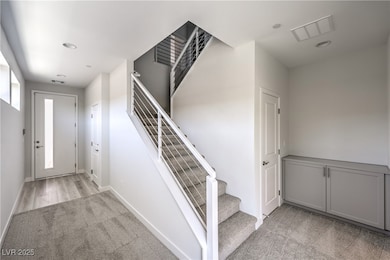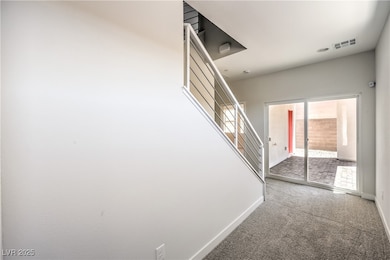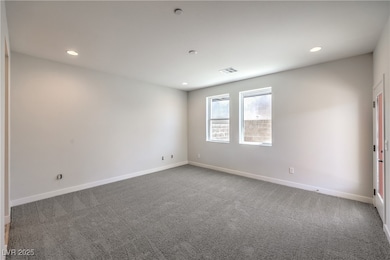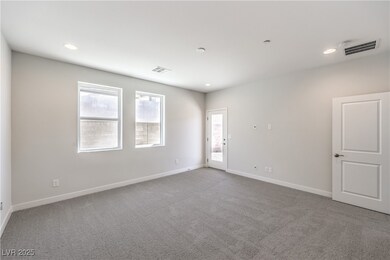8629 Ensworth St Unit 109 Las Vegas, NV 89123
Silverado Ranch NeighborhoodEstimated payment $2,733/month
Highlights
- Main Floor Primary Bedroom
- Double Pane Windows
- Desert Landscape
- 2 Car Attached Garage
- Ceramic Tile Flooring
- Central Heating and Cooling System
About This Home
Available for IMMEDIATE move-in! Year-End Sale:$40k Off Original Base Price + $25k Financing Credit! Sophisticated 3 bed, 2 bath retreat at Paragon Lofts, showcasing an impressive 1,812 sq ft of premium living space across 2 levels. Commanding presence with dramatic 10' ceilings, open kitchen featuring expansive quartz island, designer finishes, and traditional 2-car garage. Situated at Las Vegas Blvd & Wigwam—the strategic growth corridor linking the iconic Strip to the future of Vegas development. Minutes from world-class entertainment, dining, and shopping at Allegiant Stadium, T-Mobile Arena, Town Square, and the future Brightline Station. Kavison Homes delivers unmatched sophistication that eclipses nearby competitors. Ideal investment with proven appreciation trajectory. Move-in ready! HOA includes water. Limited-time opportunity for full building acquisition for portfolio expansion! Five units are available for immediate move-in. Schedule your tour today!
Property Details
Home Type
- Condominium
Est. Annual Taxes
- $379
Year Built
- Built in 2025 | Under Construction
Lot Details
- South Facing Home
- Back Yard Fenced
- Block Wall Fence
- Desert Landscape
HOA Fees
- $150 Monthly HOA Fees
Parking
- 2 Car Attached Garage
- Inside Entrance
- Garage Door Opener
Home Design
- Frame Construction
- Tile Roof
- Stucco
Interior Spaces
- 1,812 Sq Ft Home
- 2-Story Property
- Double Pane Windows
Kitchen
- Gas Cooktop
- Microwave
- Dishwasher
- Disposal
Flooring
- Carpet
- Ceramic Tile
Bedrooms and Bathrooms
- 3 Bedrooms
- Primary Bedroom on Main
- 2 Full Bathrooms
Laundry
- Laundry on upper level
- Gas Dryer Hookup
Eco-Friendly Details
- Energy-Efficient Windows
Schools
- Hill Elementary School
- Schofield Jack Lund Middle School
- Silverado High School
Utilities
- Central Heating and Cooling System
- Heating System Uses Gas
- Underground Utilities
Community Details
- Association fees include management, common areas, ground maintenance, reserve fund, taxes, water
- Paragon Lofts Association, Phone Number (702) 933-7764
- Paragon Lofts Phase 2 Subdivision
- The community has rules related to covenants, conditions, and restrictions
Map
Home Values in the Area
Average Home Value in this Area
Property History
| Date | Event | Price | List to Sale | Price per Sq Ft |
|---|---|---|---|---|
| 11/05/2025 11/05/25 | Price Changed | $484,000 | -6.0% | $267 / Sq Ft |
| 09/16/2025 09/16/25 | For Sale | $514,900 | -- | $284 / Sq Ft |
Source: Las Vegas REALTORS®
MLS Number: 2719375
- 8629 Ensworth St Unit 110
- 8629 Ensworth St Unit 114
- 8629 Ensworth St Unit 112
- 8629 Ensworth St Unit 113
- 2485 W Wigwam Ave Unit 27
- 8542 Giles St
- 0 Haven St Unit 2709609
- 8770 Haven St
- 8772 Haven St
- 8365 Haven St
- 2715 W Pebble Rd Unit 505
- 8255 Las Vegas Blvd S Unit 1812
- 8255 Las Vegas Blvd S Unit 1821
- 8255 Las Vegas Blvd S Unit 1503
- 8255 Las Vegas Blvd S Unit 1321
- 8255 Las Vegas Blvd S Unit 1209
- 8255 Las Vegas Blvd S Unit 411
- 8255 Las Vegas Blvd S Unit 809
- 8255 Las Vegas Blvd S Unit 722
- 8255 Las Vegas Blvd S Unit 1315
- 8445 Las Vegas Blvd S
- 2725 W Wigwam Ave
- 2815 W Ford Ave
- 2750 W Wigwam Ave
- 8365 Haven St
- 8255 Las Vegas Blvd S Unit 1702
- 8255 Las Vegas Blvd S Unit 117
- 8255 Las Vegas Blvd S Unit 1520
- 8255 Las Vegas Blvd S Unit 1103
- 8255 Las Vegas Blvd S Unit 1517
- 8255 Las Vegas Blvd S Unit 1404
- 8255 Las Vegas Blvd S Unit 722
- 9000 Las Vegas Blvd S Unit 1027
- 9000 Las Vegas Blvd S Unit 1027
- 9000 Las Vegas Blvd S Unit 1176
- 9000 Las Vegas Blvd S Unit 1239
- 9000 Las Vegas Blvd S Unit 2263
- 9000 Las Vegas Blvd S Unit 1300
- 9000 Las Vegas Blvd S Unit 1295
- 9000 Las Vegas Blvd S Unit 2068
