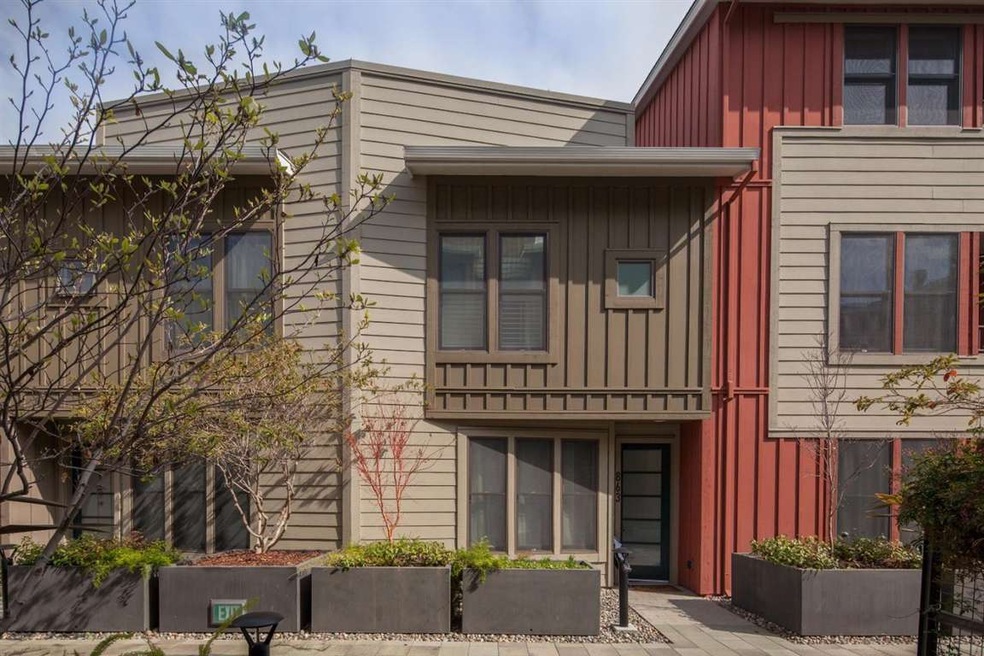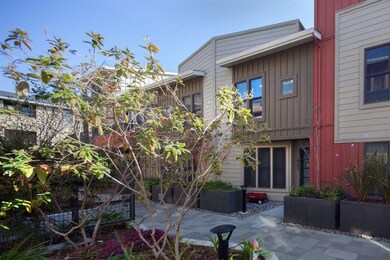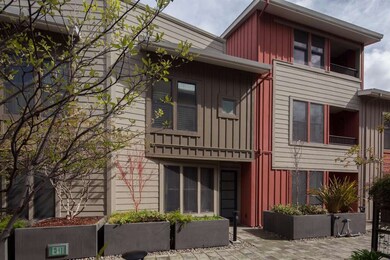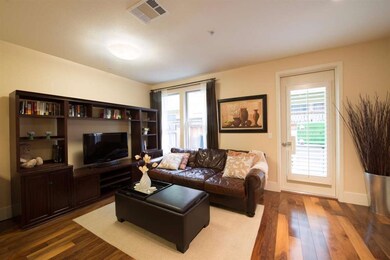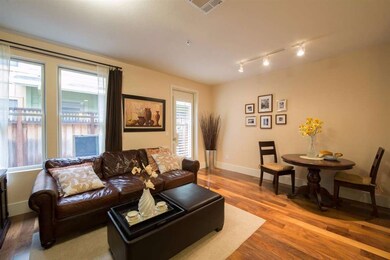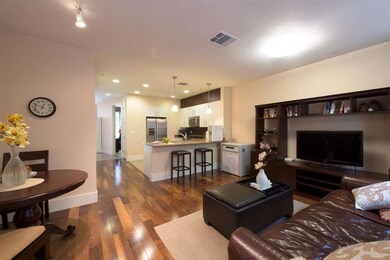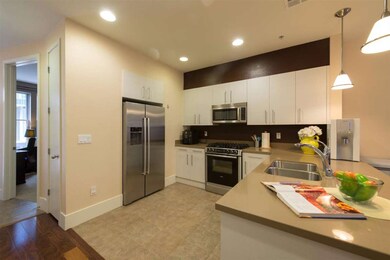
863 Altaire Walk Unit C73 Palo Alto, CA 94303
Adobe Meadow-Meadow Park NeighborhoodHighlights
- Contemporary Architecture
- Wood Flooring
- Elevator
- Fairmeadow Elementary School Rated A+
- Granite Countertops
- Balcony
About This Home
As of August 2015Lovely & nearly new 3 bed/2.5 bath townhome within walking distance to Google and centrally located to top Palo Alto schools (Fairmeadow Elementary, JLS Middle & Gunn High)! Complex features include a car wash area, elevator and extra storage.
Last Agent to Sell the Property
Juliana Lee
Keller Williams Palo Alto License #00851314 Listed on: 07/13/2015

Last Buyer's Agent
Sharon Lee
Keller Williams Palo Alto License #01951707

Townhouse Details
Home Type
- Townhome
Est. Annual Taxes
- $19,973
Year Built
- Built in 2009
Lot Details
- 697 Sq Ft Lot
- Back Yard Fenced
Home Design
- Contemporary Architecture
- Shingle Roof
- Concrete Perimeter Foundation
Interior Spaces
- 1,342 Sq Ft Home
- 2-Story Property
- Skylights
- Combination Dining and Living Room
- Attic Fan
- Security Gate
- Laundry on upper level
Kitchen
- Open to Family Room
- Breakfast Bar
- Built-In Oven
- Gas Oven
- Gas Cooktop
- Microwave
- Dishwasher
- Granite Countertops
- Disposal
Flooring
- Wood
- Carpet
- Tile
Bedrooms and Bathrooms
- 3 Bedrooms
- Walk-In Closet
- Dual Sinks
- Bathtub with Shower
Parking
- Detached Garage
- 2 Carport Spaces
- Guest Parking
- Off-Street Parking
Outdoor Features
- Balcony
Utilities
- Forced Air Heating and Cooling System
- Vented Exhaust Fan
- Thermostat
- 220 Volts
- Individual Gas Meter
Listing and Financial Details
- Assessor Parcel Number 127-71-037
Community Details
Overview
- Property has a Home Owners Association
- Association fees include common area electricity, common area gas, exterior painting, fencing, garbage, hot water, insurance - common area, landscaping / gardening, maintenance - common area, maintenance - exterior, maintenance - road, management fee, roof, sewer, water, water / sewer
- 901 San Antonio Road HOA
- Car Wash Area
Amenities
- Elevator
- Community Storage Space
Pet Policy
- Dogs and Cats Allowed
Security
- Controlled Access
- Fire Sprinkler System
Ownership History
Purchase Details
Home Financials for this Owner
Home Financials are based on the most recent Mortgage that was taken out on this home.Purchase Details
Home Financials for this Owner
Home Financials are based on the most recent Mortgage that was taken out on this home.Purchase Details
Home Financials for this Owner
Home Financials are based on the most recent Mortgage that was taken out on this home.Similar Homes in Palo Alto, CA
Home Values in the Area
Average Home Value in this Area
Purchase History
| Date | Type | Sale Price | Title Company |
|---|---|---|---|
| Grant Deed | $1,400,000 | Stewart Title Company | |
| Grant Deed | $1,250,000 | Old Republic Title Company | |
| Grant Deed | $728,000 | First American Title Company |
Mortgage History
| Date | Status | Loan Amount | Loan Type |
|---|---|---|---|
| Open | $980,000 | Adjustable Rate Mortgage/ARM | |
| Closed | $1,050,000 | Adjustable Rate Mortgage/ARM | |
| Previous Owner | $804,000 | Adjustable Rate Mortgage/ARM | |
| Previous Owner | $812,000 | Adjustable Rate Mortgage/ARM | |
| Previous Owner | $812,500 | Adjustable Rate Mortgage/ARM | |
| Previous Owner | $409,000 | New Conventional | |
| Previous Owner | $431,600 | New Conventional | |
| Previous Owner | $477,500 | New Conventional |
Property History
| Date | Event | Price | Change | Sq Ft Price |
|---|---|---|---|---|
| 08/05/2015 08/05/15 | Sold | $1,400,000 | +12.0% | $1,043 / Sq Ft |
| 07/22/2015 07/22/15 | Pending | -- | -- | -- |
| 07/13/2015 07/13/15 | For Sale | $1,250,000 | 0.0% | $931 / Sq Ft |
| 04/21/2014 04/21/14 | Sold | $1,250,000 | +8.7% | $931 / Sq Ft |
| 03/11/2014 03/11/14 | Pending | -- | -- | -- |
| 02/28/2014 02/28/14 | For Sale | $1,150,000 | -- | $857 / Sq Ft |
Tax History Compared to Growth
Tax History
| Year | Tax Paid | Tax Assessment Tax Assessment Total Assessment is a certain percentage of the fair market value that is determined by local assessors to be the total taxable value of land and additions on the property. | Land | Improvement |
|---|---|---|---|---|
| 2024 | $19,973 | $1,624,814 | $812,407 | $812,407 |
| 2023 | $19,677 | $1,592,956 | $796,478 | $796,478 |
| 2022 | $19,446 | $1,561,722 | $780,861 | $780,861 |
| 2021 | $19,062 | $1,531,100 | $765,550 | $765,550 |
| 2020 | $18,674 | $1,515,402 | $757,701 | $757,701 |
| 2019 | $18,465 | $1,485,690 | $742,845 | $742,845 |
| 2018 | $17,964 | $1,456,560 | $728,280 | $728,280 |
| 2017 | $17,648 | $1,428,000 | $714,000 | $714,000 |
| 2016 | $17,182 | $1,400,000 | $700,000 | $700,000 |
| 2015 | $15,785 | $1,274,974 | $637,487 | $637,487 |
| 2014 | $9,788 | $766,541 | $383,270 | $383,271 |
Agents Affiliated with this Home
-
J
Seller's Agent in 2015
Juliana Lee
Keller Williams Palo Alto
-
S
Buyer's Agent in 2015
Sharon Lee
Keller Williams Palo Alto
Map
Source: MLSListings
MLS Number: ML81484830
APN: 127-71-037
- 795 E Charleston Rd
- 3845 Corina Way
- 731 E Charleston Rd
- 777 San Antonio Rd Unit 14
- 777 San Antonio Rd Unit 25
- 774 Christine Dr
- 3520 Greer Rd
- 3428 Greer Rd
- 883 Rorke Way
- 2518 W Middlefield Rd
- 2350 Toledo Terrace
- 2326 Rock St
- 748 Cottage Ct
- 3325 Saint Michael Dr
- 110 Greenmeadow Way Unit 10
- 773 Loma Verde Ave Unit A
- 3129 Stelling Dr
- 26 Roosevelt Cir
- 654 Loma Verde Ave
- 2014 W Middlefield Rd
