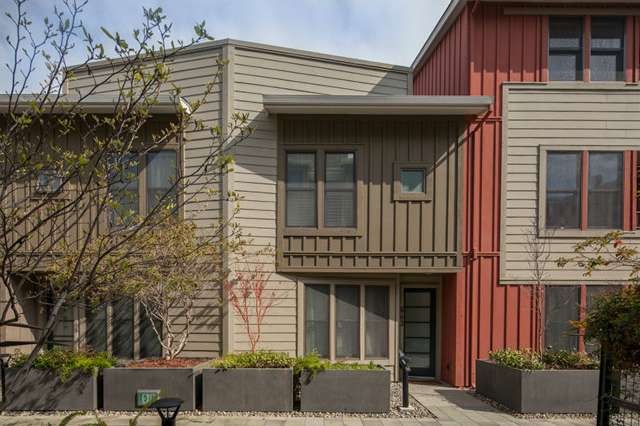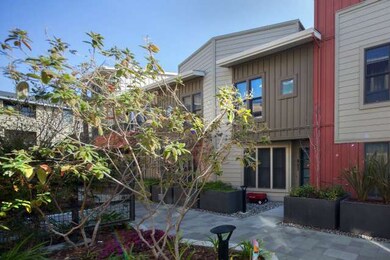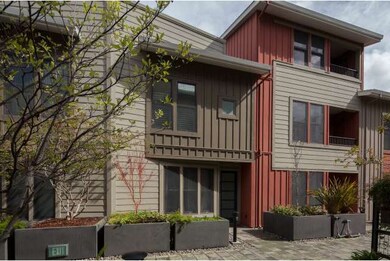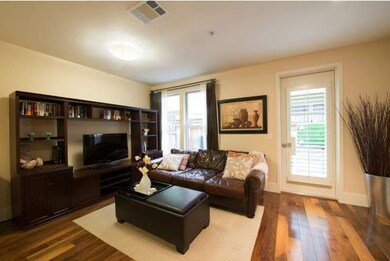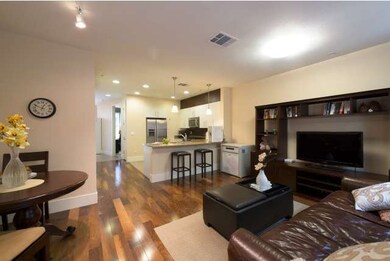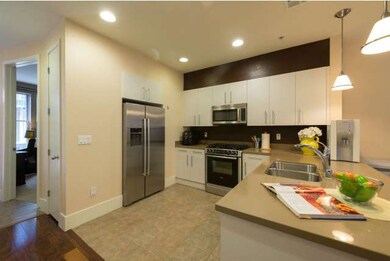
863 Altaire Walk Unit C73 Palo Alto, CA 94303
Adobe Meadow-Meadow Park NeighborhoodHighlights
- Primary Bedroom Suite
- Contemporary Architecture
- Elevator
- Fairmeadow Elementary School Rated A+
- Marble Flooring
- Skylights
About This Home
As of August 2015Lovely & nearly new 3 bed/2.5 bath condo within walking distance to Google and centrally located to top Palo Alto schools (Fairmeadow Elementary, JLS Middle & Gunn High)! Complex features include a car wash area, elevator and extra storage. OH Sat & Sun from 1:30-4:30pm.
Last Agent to Sell the Property
Juliana Lee
Keller Williams Palo Alto License #00851314 Listed on: 02/28/2014

Last Buyer's Agent
Juliana Lee
Keller Williams Palo Alto License #00851314 Listed on: 02/28/2014

Property Details
Home Type
- Condominium
Est. Annual Taxes
- $19,973
Year Built
- Built in 2009
Home Design
- Contemporary Architecture
Interior Spaces
- 1,342 Sq Ft Home
- 2-Story Property
- Skylights
- Combination Dining and Living Room
- Attic Fan
Kitchen
- Built-In Oven
- Microwave
- Dishwasher
- Disposal
Flooring
- Wood
- Marble
Bedrooms and Bathrooms
- 3 Bedrooms
- Primary Bedroom Suite
- Bathtub with Shower
Laundry
- Dryer
- Washer
Home Security
Parking
- 2 Carport Spaces
- Guest Parking
Utilities
- Forced Air Heating and Cooling System
- Thermostat
Listing and Financial Details
- Assessor Parcel Number 127-71-037
Community Details
Overview
- Property has a Home Owners Association
- Association fees include hot water, landscaping / gardening, management fee, sewer, maintenance - unit yard, water, common area electricity, common area gas, garbage, insurance - common area
- Mb Homeowner's Management Association
- Car Wash Area
Amenities
- Elevator
- Community Storage Space
Security
- Fire and Smoke Detector
- Fire Sprinkler System
Ownership History
Purchase Details
Home Financials for this Owner
Home Financials are based on the most recent Mortgage that was taken out on this home.Purchase Details
Home Financials for this Owner
Home Financials are based on the most recent Mortgage that was taken out on this home.Purchase Details
Home Financials for this Owner
Home Financials are based on the most recent Mortgage that was taken out on this home.Similar Homes in the area
Home Values in the Area
Average Home Value in this Area
Purchase History
| Date | Type | Sale Price | Title Company |
|---|---|---|---|
| Grant Deed | $1,400,000 | Stewart Title Company | |
| Grant Deed | $1,250,000 | Old Republic Title Company | |
| Grant Deed | $728,000 | First American Title Company |
Mortgage History
| Date | Status | Loan Amount | Loan Type |
|---|---|---|---|
| Open | $980,000 | Adjustable Rate Mortgage/ARM | |
| Closed | $1,050,000 | Adjustable Rate Mortgage/ARM | |
| Previous Owner | $804,000 | Adjustable Rate Mortgage/ARM | |
| Previous Owner | $812,000 | Adjustable Rate Mortgage/ARM | |
| Previous Owner | $812,500 | Adjustable Rate Mortgage/ARM | |
| Previous Owner | $409,000 | New Conventional | |
| Previous Owner | $431,600 | New Conventional | |
| Previous Owner | $477,500 | New Conventional |
Property History
| Date | Event | Price | Change | Sq Ft Price |
|---|---|---|---|---|
| 08/05/2015 08/05/15 | Sold | $1,400,000 | +12.0% | $1,043 / Sq Ft |
| 07/22/2015 07/22/15 | Pending | -- | -- | -- |
| 07/13/2015 07/13/15 | For Sale | $1,250,000 | 0.0% | $931 / Sq Ft |
| 04/21/2014 04/21/14 | Sold | $1,250,000 | +8.7% | $931 / Sq Ft |
| 03/11/2014 03/11/14 | Pending | -- | -- | -- |
| 02/28/2014 02/28/14 | For Sale | $1,150,000 | -- | $857 / Sq Ft |
Tax History Compared to Growth
Tax History
| Year | Tax Paid | Tax Assessment Tax Assessment Total Assessment is a certain percentage of the fair market value that is determined by local assessors to be the total taxable value of land and additions on the property. | Land | Improvement |
|---|---|---|---|---|
| 2024 | $19,973 | $1,624,814 | $812,407 | $812,407 |
| 2023 | $19,677 | $1,592,956 | $796,478 | $796,478 |
| 2022 | $19,446 | $1,561,722 | $780,861 | $780,861 |
| 2021 | $19,062 | $1,531,100 | $765,550 | $765,550 |
| 2020 | $18,674 | $1,515,402 | $757,701 | $757,701 |
| 2019 | $18,465 | $1,485,690 | $742,845 | $742,845 |
| 2018 | $17,964 | $1,456,560 | $728,280 | $728,280 |
| 2017 | $17,648 | $1,428,000 | $714,000 | $714,000 |
| 2016 | $17,182 | $1,400,000 | $700,000 | $700,000 |
| 2015 | $15,785 | $1,274,974 | $637,487 | $637,487 |
| 2014 | $9,788 | $766,541 | $383,270 | $383,271 |
Agents Affiliated with this Home
-

Seller's Agent in 2015
Juliana Lee
Keller Williams Palo Alto
(650) 857-1000
3 in this area
235 Total Sales
-
S
Buyer's Agent in 2015
Sharon Lee
Keller Williams Palo Alto
(650) 223-1569
1 in this area
27 Total Sales
Map
Source: MLSListings
MLS Number: ML81406240
APN: 127-71-037
- 777 San Antonio Rd Unit 14
- 777 San Antonio Rd Unit 25
- 765 San Antonio Rd Unit 24
- 1113 Trinity Ln
- 3810 Grove Ave
- 3901 Middlefield Rd Unit G
- 774 Christine Dr
- 801 Talisman Dr
- 2560 Saffron Way
- 3469 Thomas Dr
- 3520 Greer Rd
- 670 San Antonio Rd Unit 3
- 3433 Kenneth Dr
- 2518 W Middlefield Rd
- 883 Rorke Way
- 748 Cottage Ct
- 838 Excell Ct
- 3726 Carlson Cir
- 843 Avery Dr
- 837 Sierra Vista Ave
