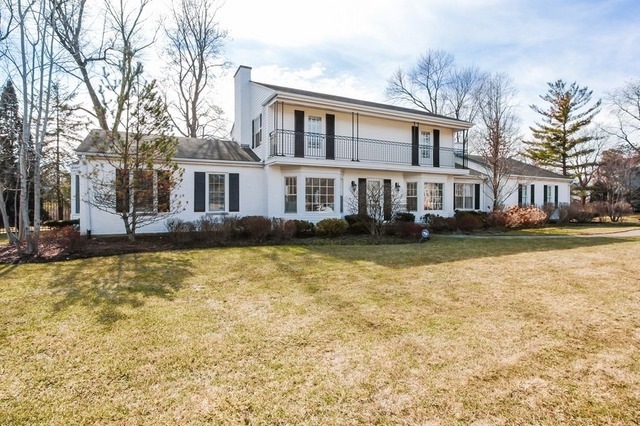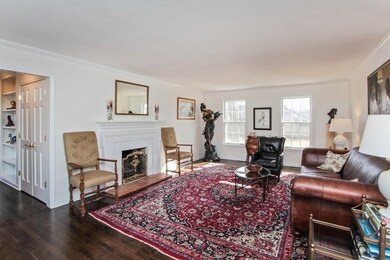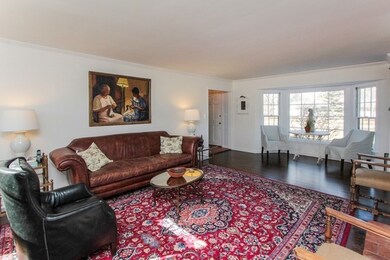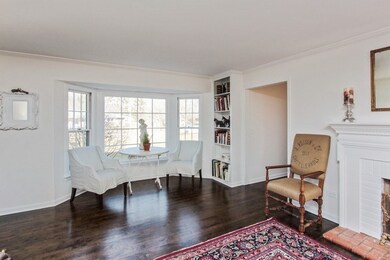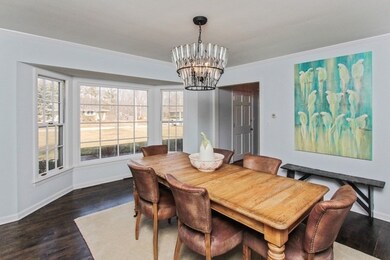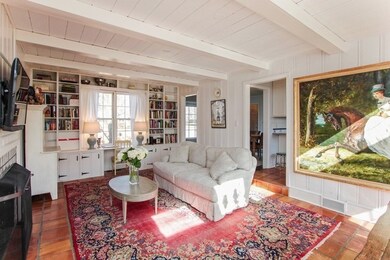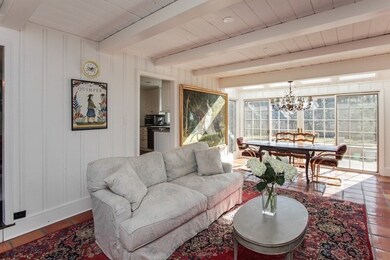
863 Castlegate Ct Lake Forest, IL 60045
Highlights
- Heated Floors
- Colonial Architecture
- Main Floor Bedroom
- Deer Path Middle School East Rated A
- Landscaped Professionally
- Double Oven
About This Home
As of May 2016This beautifully updated home is located on a tree-lined cul de sac in desirable King Muir neighborhood. Just a few of the newer features are a gorgeous 1st floor master suite marble bath with heated floor; new second floor bath; kitchen with Brookhaven by Woodmode cabinets, granite and all new stainless steel appliances. An eating area with skylights, sliding doors to blue stone patio and floor to ceiling windows is adjacent to the kitchen. A beamed ceiling family room has a lovely fireplace, as does the living room, which has abundant windows and the dining room is sunlit with a bay window. There are gorgeous hardwood and restored terracotta tile floors. A large, south facing, newly fenced backyard with a wonderful blue stone patio is great for family fun and warm weather entertaining. So close to town, schools & shopping! Sellers are relocating out of state.
Last Agent to Sell the Property
@properties Christie's International Real Estate License #475126499 Listed on: 02/24/2016

Home Details
Home Type
- Single Family
Est. Annual Taxes
- $14,130
Year Built
- 1959
Lot Details
- Cul-De-Sac
- Southern Exposure
- Fenced Yard
- Landscaped Professionally
Parking
- Attached Garage
- Garage Transmitter
- Garage Door Opener
- Driveway
- Garage Is Owned
Home Design
- Colonial Architecture
- Brick Exterior Construction
- Slab Foundation
- Asphalt Shingled Roof
Interior Spaces
- Skylights
- Gas Log Fireplace
- Unfinished Basement
- Partial Basement
Kitchen
- Double Oven
- Microwave
- Dishwasher
- Stainless Steel Appliances
- Disposal
Flooring
- Wood
- Heated Floors
Bedrooms and Bathrooms
- Main Floor Bedroom
- Primary Bathroom is a Full Bathroom
- Bathroom on Main Level
- Dual Sinks
Laundry
- Laundry on main level
- Dryer
- Washer
Eco-Friendly Details
- North or South Exposure
Outdoor Features
- Balcony
- Patio
Utilities
- Central Air
- Heating System Uses Gas
- Lake Michigan Water
Listing and Financial Details
- Senior Tax Exemptions
- Homeowner Tax Exemptions
Ownership History
Purchase Details
Home Financials for this Owner
Home Financials are based on the most recent Mortgage that was taken out on this home.Purchase Details
Home Financials for this Owner
Home Financials are based on the most recent Mortgage that was taken out on this home.Purchase Details
Home Financials for this Owner
Home Financials are based on the most recent Mortgage that was taken out on this home.Purchase Details
Similar Homes in the area
Home Values in the Area
Average Home Value in this Area
Purchase History
| Date | Type | Sale Price | Title Company |
|---|---|---|---|
| Deed | $707,750 | Attorney | |
| Warranty Deed | $725,000 | Attorney | |
| Deed | $650,000 | Fidelity National Title | |
| Interfamily Deed Transfer | -- | -- |
Mortgage History
| Date | Status | Loan Amount | Loan Type |
|---|---|---|---|
| Open | $600,000 | New Conventional | |
| Closed | $562,500 | Adjustable Rate Mortgage/ARM | |
| Closed | $565,000 | Stand Alone Refi Refinance Of Original Loan | |
| Previous Owner | $580,000 | Adjustable Rate Mortgage/ARM | |
| Previous Owner | $520,000 | New Conventional |
Property History
| Date | Event | Price | Change | Sq Ft Price |
|---|---|---|---|---|
| 05/26/2016 05/26/16 | Sold | $707,750 | -6.8% | $251 / Sq Ft |
| 03/30/2016 03/30/16 | Pending | -- | -- | -- |
| 02/24/2016 02/24/16 | For Sale | $759,000 | +4.7% | $269 / Sq Ft |
| 07/31/2015 07/31/15 | Sold | $725,000 | -4.5% | $257 / Sq Ft |
| 06/12/2015 06/12/15 | Pending | -- | -- | -- |
| 05/27/2015 05/27/15 | For Sale | $759,000 | +16.8% | $269 / Sq Ft |
| 05/07/2014 05/07/14 | Sold | $650,000 | -4.3% | $263 / Sq Ft |
| 02/20/2014 02/20/14 | Pending | -- | -- | -- |
| 01/16/2014 01/16/14 | Price Changed | $679,000 | -2.9% | $275 / Sq Ft |
| 12/27/2013 12/27/13 | For Sale | $699,000 | -- | $283 / Sq Ft |
Tax History Compared to Growth
Tax History
| Year | Tax Paid | Tax Assessment Tax Assessment Total Assessment is a certain percentage of the fair market value that is determined by local assessors to be the total taxable value of land and additions on the property. | Land | Improvement |
|---|---|---|---|---|
| 2024 | $14,130 | $276,867 | $141,850 | $135,017 |
| 2023 | $13,551 | $232,022 | $118,874 | $113,148 |
| 2022 | $13,551 | $229,907 | $117,790 | $112,117 |
| 2021 | $13,173 | $227,924 | $116,774 | $111,150 |
| 2020 | $12,880 | $229,185 | $117,420 | $111,765 |
| 2019 | $12,238 | $224,978 | $115,265 | $109,713 |
| 2018 | $12,117 | $237,848 | $142,043 | $95,805 |
| 2017 | $11,912 | $233,873 | $139,669 | $94,204 |
| 2016 | $11,155 | $222,609 | $132,942 | $89,667 |
| 2015 | $11,309 | $209,613 | $125,181 | $84,432 |
| 2014 | $10,663 | $203,045 | $112,387 | $90,658 |
| 2012 | $10,527 | $204,806 | $113,362 | $91,444 |
Agents Affiliated with this Home
-
Ann Lyon

Seller's Agent in 2016
Ann Lyon
@ Properties
(847) 828-9991
144 Total Sales
-
Chris Foss

Buyer's Agent in 2016
Chris Foss
Coldwell Banker Realty
(847) 971-8524
51 Total Sales
-

Seller Co-Listing Agent in 2015
Jeanne Martini
Berkshire Hathaway HomeServices KoenigRubloff
-
Janelle Emalfarb-Gordon

Buyer's Agent in 2015
Janelle Emalfarb-Gordon
@ Properties
(847) 602-6771
34 Total Sales
-
Marina Carney

Seller's Agent in 2014
Marina Carney
Compass
(847) 274-5566
172 Total Sales
-
Andrew Mrowiec

Seller Co-Listing Agent in 2014
Andrew Mrowiec
Compass
(847) 308-2589
166 Total Sales
Map
Source: Midwest Real Estate Data (MRED)
MLS Number: MRD09147739
APN: 12-31-207-003
- 811 Larchmont Ln
- 910 Lane Lorraine
- 681 Halligan Cir
- 380 Deerpath Square
- 206 Warwick Rd
- 172 N Ridge Rd
- 205 N Savanna Ct
- 1106 Winwood Dr
- 850 Gage Ln
- Lot 5 Whitehall Ln
- Lot 7 Whitehall Ln
- Lot 8 Whitehall Ln
- Lot 6 Whitehall Ln
- Lot 4 Whitehall Ln
- Lot 9 Whitehall Ln
- 30 Rue Foret
- 1200 Winwood Dr
- 860 Gage Ln
- 280 W Laurel Ave
- 1266 Winwood Dr
