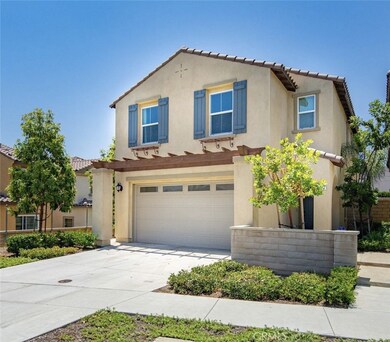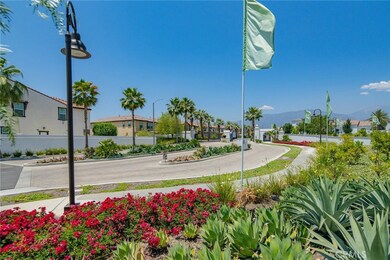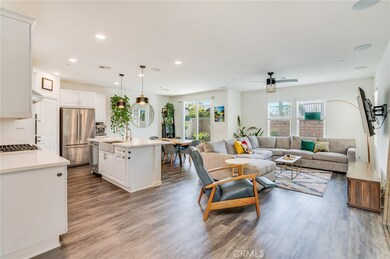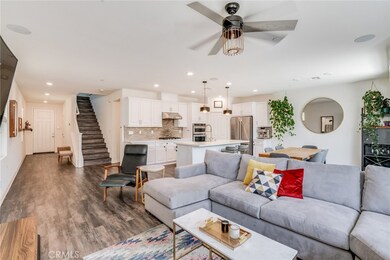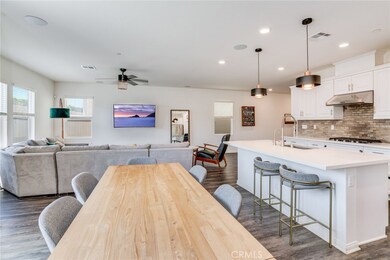
863 Harvest Ave Upland, CA 91786
Highlights
- Fitness Center
- 24-Hour Security
- Primary Bedroom Suite
- Upland High School Rated A-
- Heated In Ground Pool
- Gated Community
About This Home
As of October 2021This Beautiful 2018 NEWER Energy-Star Certified Home is conveniently located in the "Springtime at Harvest Gated Mountain View Community". Over $100k UPGRADES with the Builder!!! Solar Paid Off!!! The Property offers 4 Beds, 3 Full Baths with 1 Bed 1 Full Bath Downstairs, plus a Large Loft Upstairs. Very Open and Bright Floor Plan! Water-Proof Laminate Wood Floor, Surrounding Speaker System and Recessed LED Lighting throughout! High Ceilings, Great/Living Room has wonderful connections to Dining Area and open to the Kitchen. Open Kitchen has a Large Island, Granite Counters, Walk-in Pantry and Stainless Steel Appliances. Upstairs Master Suite offers an Extra-Large Walk-in Closet. Master Bathroom has Separate Bathtub & Shower. An Individual Laundry Room is located Upstairs. Lots of Storage Spaces as well! Two Car Attached Garage with Direct Access. Tankless Water Heater and Tesla Charge in Garage! The HOA $200/month offers Amenities including a Resort-Style Pool & Spa, Fully Equipped Fitness Center, Club House with Multiple Banquets Rooms, BBQ & Kid’s Playground Areas and Flower/Veggies Gardens. Only Minutes to Shopping Center, the Village of Claremont and Walking distance to 5 Claremont Colleges. It is also close to Historic Route 66, Downtown Upland, MetroLink Station, Montclair Plaza and few minutes driving to La Verne University. It is where you will find Entertainment for ALL - Fine Dining, Theatre, Historic Wineries, Nature Hikes and Camping at the Mountains! Hurry! This house will go fast!!!
Home Details
Home Type
- Single Family
Est. Annual Taxes
- $12,685
Year Built
- Built in 2018 | Remodeled
Lot Details
- 3,272 Sq Ft Lot
- End Unit
- Vinyl Fence
- Wood Fence
- Block Wall Fence
- Brick Fence
- New Fence
- Corner Lot
- Sprinkler System
- Private Yard
- Garden
- Back and Front Yard
HOA Fees
- $200 Monthly HOA Fees
Parking
- 2 Car Direct Access Garage
- 2 Open Parking Spaces
- Parking Available
- Front Facing Garage
- Garage Door Opener
- Automatic Gate
- Assigned Parking
Property Views
- City Lights
- Mountain
Home Design
- Turnkey
- Tile Roof
Interior Spaces
- 2,439 Sq Ft Home
- Open Floorplan
- Wired For Sound
- Wired For Data
- Two Story Ceilings
- Ceiling Fan
- Recessed Lighting
- <<energyStarQualifiedWindowsToken>>
- Plantation Shutters
- Panel Doors
- Entryway
- Great Room
- Family Room Off Kitchen
- Living Room
- Formal Dining Room
- Home Office
- Loft
- Storage
- Utility Room
- Center Hall
Kitchen
- Open to Family Room
- Eat-In Kitchen
- Walk-In Pantry
- Gas Oven
- <<selfCleaningOvenToken>>
- Six Burner Stove
- Gas Cooktop
- Recirculated Exhaust Fan
- <<microwave>>
- Water Line To Refrigerator
- Dishwasher
- ENERGY STAR Qualified Appliances
- Kitchen Island
- Granite Countertops
- Disposal
Flooring
- Wood
- Laminate
Bedrooms and Bathrooms
- 4 Bedrooms | 1 Main Level Bedroom
- Primary Bedroom Suite
- Walk-In Closet
- Remodeled Bathroom
- Jack-and-Jill Bathroom
- 3 Full Bathrooms
- Granite Bathroom Countertops
- Dual Sinks
- Dual Vanity Sinks in Primary Bathroom
- <<tubWithShowerToken>>
- Separate Shower
Laundry
- Laundry Room
- Laundry on upper level
Home Security
- Alarm System
- Intercom
- Fire and Smoke Detector
- Fire Sprinkler System
Pool
- Heated In Ground Pool
- Heated Spa
- In Ground Spa
Outdoor Features
- Wrap Around Porch
- Wood patio
- Exterior Lighting
Utilities
- Central Heating and Cooling System
- Tankless Water Heater
- Gas Water Heater
- Water Purifier
Listing and Financial Details
- Tax Lot 66
- Tax Tract Number 18249
- Assessor Parcel Number 1007021170000
Community Details
Overview
- Front Yard Maintenance
- Harvest At Upland Association, Phone Number (866) 846-4953
- Firstservice Residential HOA
- Foothills
- Mountainous Community
Amenities
- Outdoor Cooking Area
- Community Barbecue Grill
- Picnic Area
- Clubhouse
- Banquet Facilities
- Meeting Room
- Recreation Room
Recreation
- Community Playground
- Fitness Center
- Community Pool
- Community Spa
- Park
- Dog Park
- Water Sports
Security
- 24-Hour Security
- Resident Manager or Management On Site
- Controlled Access
- Gated Community
Ownership History
Purchase Details
Purchase Details
Home Financials for this Owner
Home Financials are based on the most recent Mortgage that was taken out on this home.Purchase Details
Purchase Details
Similar Homes in Upland, CA
Home Values in the Area
Average Home Value in this Area
Purchase History
| Date | Type | Sale Price | Title Company |
|---|---|---|---|
| Quit Claim Deed | -- | -- | |
| Grant Deed | $730,000 | Chicago Title Company | |
| Grant Deed | $663,500 | Fidelity National Title Grou | |
| Interfamily Deed Transfer | -- | Fntg Builder Services |
Mortgage History
| Date | Status | Loan Amount | Loan Type |
|---|---|---|---|
| Previous Owner | $547,500 | New Conventional |
Property History
| Date | Event | Price | Change | Sq Ft Price |
|---|---|---|---|---|
| 04/06/2025 04/06/25 | Rented | $7,500 | 0.0% | -- |
| 02/17/2025 02/17/25 | For Rent | $7,500 | -6.3% | -- |
| 09/03/2024 09/03/24 | Rented | $8,000 | +1.3% | -- |
| 08/22/2024 08/22/24 | Price Changed | $7,900 | -4.2% | $3 / Sq Ft |
| 08/01/2024 08/01/24 | For Rent | $8,250 | -2.9% | -- |
| 07/04/2024 07/04/24 | Rented | $8,500 | +3.0% | -- |
| 06/19/2024 06/19/24 | Price Changed | $8,250 | +10.0% | $3 / Sq Ft |
| 04/22/2024 04/22/24 | For Rent | $7,500 | 0.0% | -- |
| 10/18/2021 10/18/21 | Sold | $730,000 | -5.2% | $299 / Sq Ft |
| 09/13/2021 09/13/21 | Pending | -- | -- | -- |
| 07/09/2021 07/09/21 | Price Changed | $770,000 | -1.9% | $316 / Sq Ft |
| 06/04/2021 06/04/21 | For Sale | $785,000 | -- | $322 / Sq Ft |
Tax History Compared to Growth
Tax History
| Year | Tax Paid | Tax Assessment Tax Assessment Total Assessment is a certain percentage of the fair market value that is determined by local assessors to be the total taxable value of land and additions on the property. | Land | Improvement |
|---|---|---|---|---|
| 2025 | $12,685 | $774,682 | $270,608 | $504,074 |
| 2024 | $12,685 | $759,492 | $265,302 | $494,190 |
| 2023 | $12,566 | $744,600 | $260,100 | $484,500 |
| 2022 | $12,379 | $730,000 | $255,000 | $475,000 |
| 2021 | $12,022 | $676,653 | $236,515 | $440,138 |
| 2020 | $11,801 | $669,715 | $234,090 | $435,625 |
| 2019 | $12,456 | $676,412 | $236,640 | $439,772 |
| 2018 | $6,922 | $162,398 | $162,398 | $0 |
| 2017 | $0 | $159,214 | $159,214 | $0 |
Agents Affiliated with this Home
-
Yong Liu
Y
Seller's Agent in 2025
Yong Liu
LongWise Group Inc.
(949) 864-6472
5 Total Sales
-
NoEmail NoEmail
N
Buyer's Agent in 2025
NoEmail NoEmail
NONMEMBER MRML
(646) 541-2551
25 in this area
5,733 Total Sales
-
Jing Chen

Seller's Agent in 2021
Jing Chen
RE/MAX
(626) 576-8811
2 in this area
86 Total Sales
Map
Source: California Regional Multiple Listing Service (CRMLS)
MLS Number: CV21120778
APN: 1007-021-17
- 893 Harvest Ave
- 894 Harvest Ave
- 843 Cranberry Way
- 2227 Rose Garden Ct
- 831 Wintergreen Way
- 2123 Crescent Moon
- 704 Windham Dr
- 1666 Albany Ct
- 2599 Huntington Dr
- 8823 Jacaranda Unit F
- 2015 Dewdrop
- 1870 W 9th St
- 517 Wayland Ct
- 4832 Olive St
- 1565 W Arrow Hwy
- 730 Mansfield Dr
- 1400 W 13th St Unit 181
- 1400 W 13th St Unit 206
- 1400 W 13th St Unit 148
- 1400 W 13th St Unit 66

