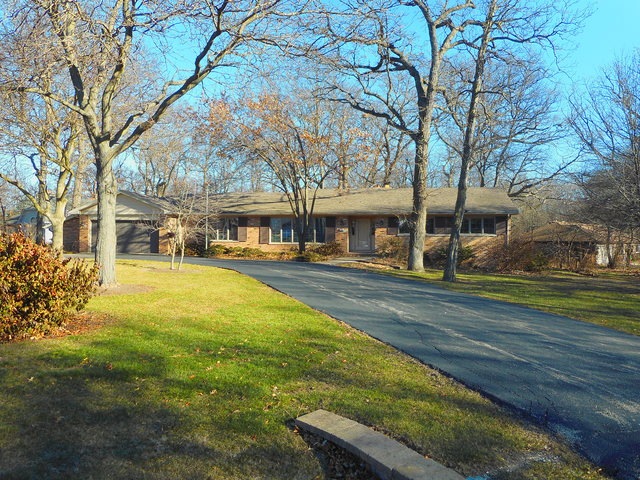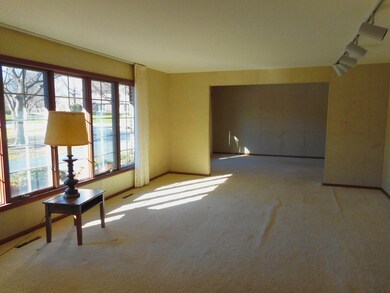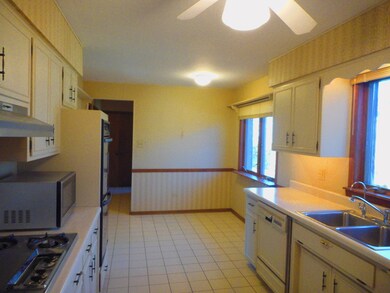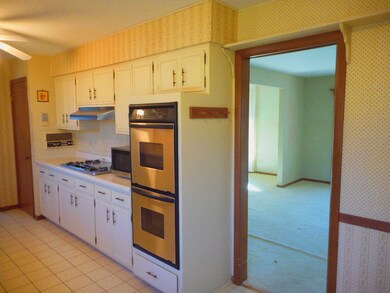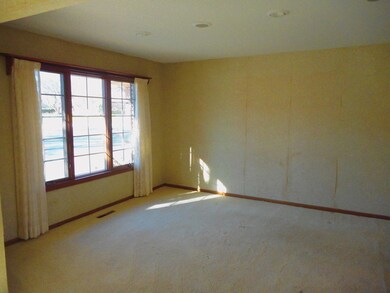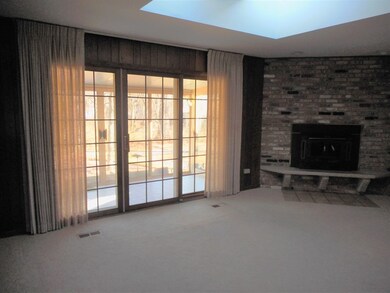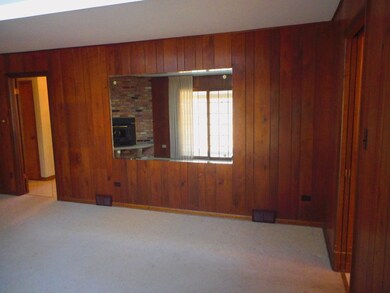
863 Highland Rd Frankfort, IL 60423
Prestwick NeighborhoodEstimated Value: $444,000 - $483,000
Highlights
- Second Kitchen
- Wood Burning Stove
- Ranch Style House
- Chelsea Intermediate School Rated A
- Wooded Lot
- Screened Porch
About This Home
As of February 2018RARE OPPORTUNITY- RANCH HOME LOCATED IN POPULAR PRESTWICK SUBDIVISION! PRICE REFLECTS THE NEED FOR UPDATING HOWEVER THIS HOME HAS GOOD BONES AND BREATHTAKING VIEWS. OFFERING 3 BDRMS 2.5 BATHS.MSTR OFFERS A PRIVATE BATH WITH WALK IN BATHTUB. PARTIALLY FINISHED BSMT WITH 2ND KITCHEN. 2.5 CAR GARAGE PLUS A 26X8 TOOL ROOM/WORK SHOP.TRANE FURNACE & AC 2014-30YEAR ROOF 2008-WASHER 2014-DRYER 2009-REFRIG. 2008,DBL OVEN 2002- SEAMLESS GUTTERS 2003 THIS IS AN ESTATE SALE AND IS SOLD AS IS. ALL THE SHELVES & WORK BENCHES IN BSMT STAY. Prestwick offers membership to Pool and Golf Course ..Frankfort Schools and Lincolnway High School .
Home Details
Home Type
- Single Family
Est. Annual Taxes
- $9,079
Year Built
- 1973
Lot Details
- 0.55
HOA Fees
- $8 per month
Parking
- Attached Garage
- Garage Transmitter
- Garage Door Opener
- Driveway
- Parking Included in Price
- Garage Is Owned
Home Design
- Ranch Style House
- Brick Exterior Construction
- Slab Foundation
- Asphalt Shingled Roof
Interior Spaces
- Skylights
- Wood Burning Stove
- Home Office
- Screened Porch
- Partially Finished Basement
- Basement Fills Entire Space Under The House
Kitchen
- Second Kitchen
- Breakfast Bar
- Oven or Range
- Microwave
- Dishwasher
Bedrooms and Bathrooms
- Primary Bathroom is a Full Bathroom
- Bathroom on Main Level
- Soaking Tub
Laundry
- Dryer
- Washer
Utilities
- Forced Air Heating and Cooling System
- Heating System Uses Gas
Additional Features
- Handicap Shower
- Wooded Lot
Listing and Financial Details
- Homeowner Tax Exemptions
Ownership History
Purchase Details
Purchase Details
Home Financials for this Owner
Home Financials are based on the most recent Mortgage that was taken out on this home.Similar Homes in Frankfort, IL
Home Values in the Area
Average Home Value in this Area
Purchase History
| Date | Buyer | Sale Price | Title Company |
|---|---|---|---|
| Bremer Michael R | -- | None Listed On Document | |
| Bremer Michael R | $270,000 | Fidelity National Title |
Mortgage History
| Date | Status | Borrower | Loan Amount |
|---|---|---|---|
| Previous Owner | Bremer Michael R | $240,000 | |
| Previous Owner | Bremer Michael R | $216,000 |
Property History
| Date | Event | Price | Change | Sq Ft Price |
|---|---|---|---|---|
| 02/05/2018 02/05/18 | Sold | $270,000 | -3.5% | $113 / Sq Ft |
| 01/04/2018 01/04/18 | Pending | -- | -- | -- |
| 12/15/2017 12/15/17 | For Sale | $279,900 | 0.0% | $117 / Sq Ft |
| 12/13/2017 12/13/17 | Pending | -- | -- | -- |
| 12/08/2017 12/08/17 | For Sale | $279,900 | -- | $117 / Sq Ft |
Tax History Compared to Growth
Tax History
| Year | Tax Paid | Tax Assessment Tax Assessment Total Assessment is a certain percentage of the fair market value that is determined by local assessors to be the total taxable value of land and additions on the property. | Land | Improvement |
|---|---|---|---|---|
| 2023 | $9,079 | $116,626 | $31,504 | $85,122 |
| 2022 | $8,082 | $106,227 | $28,695 | $77,532 |
| 2021 | $7,585 | $99,379 | $26,845 | $72,534 |
| 2020 | $7,263 | $95,212 | $26,088 | $69,124 |
| 2019 | $7,014 | $92,664 | $25,390 | $67,274 |
| 2018 | $6,873 | $102,104 | $24,660 | $77,444 |
| 2017 | $7,909 | $99,720 | $24,084 | $75,636 |
| 2016 | $7,705 | $96,301 | $23,258 | $73,043 |
| 2015 | $7,393 | $92,910 | $22,439 | $70,471 |
| 2014 | $7,393 | $92,264 | $22,283 | $69,981 |
| 2013 | $7,393 | $93,460 | $22,572 | $70,888 |
Agents Affiliated with this Home
-
Carol O'Neill

Seller's Agent in 2018
Carol O'Neill
RE/MAX
(708) 870-6631
1 in this area
93 Total Sales
-
Susan Bigos
S
Buyer's Agent in 2018
Susan Bigos
McColly Real Estate
(708) 912-1027
14 Total Sales
Map
Source: Midwest Real Estate Data (MRED)
MLS Number: MRD09815400
APN: 19-09-25-401-017
- 875 Saint Andrews Way
- 506 Aberdeen Rd
- 7323 Heritage Ct Unit 1D
- 7323 Heritage Ct Unit 2E
- 7319 Colony Ln Unit 2A
- 7267 Southwick Dr
- 7253 Southwick Dr
- 70 Golfview Ln Unit B
- 22451 S 80th Ave
- 248 S Harlem Ave
- 574 Aberdeen Rd
- 21402 S 79th Ave
- 21253 Old North Church Rd
- 21220 Brittany Dr
- 739 Chapparal Terrace
- 717 Thorntree Terrace
- 241 Blackthorn Rd
- 237 Blackthorn Rd
- Vacant Lot W Sauk Trail
- 319 Pleasant Terrace
- 863 Highland Rd
- 861 Highland Rd
- 866 Saint Andrews Way
- 865 Saint Andrews Way
- 864 Saint Andrews Way
- 862 Saint Andrews Way
- 851 Drummore Ln Unit 5
- 850 Drummore Ln
- 853 Drummore Ln
- 878 Saint Andrews Way
- 867 Saint Andrews Way
- 868 Saint Andrews Way
- 860 Highland Rd
- 880 Saint Andrews Way
- 879 Saint Andrews Way
- 859 Highland Rd
- 869 Saint Andrews Way
- 870 St Andrews Way
- 870 Saint Andrews Way
- 889 Glenbarr Ln
