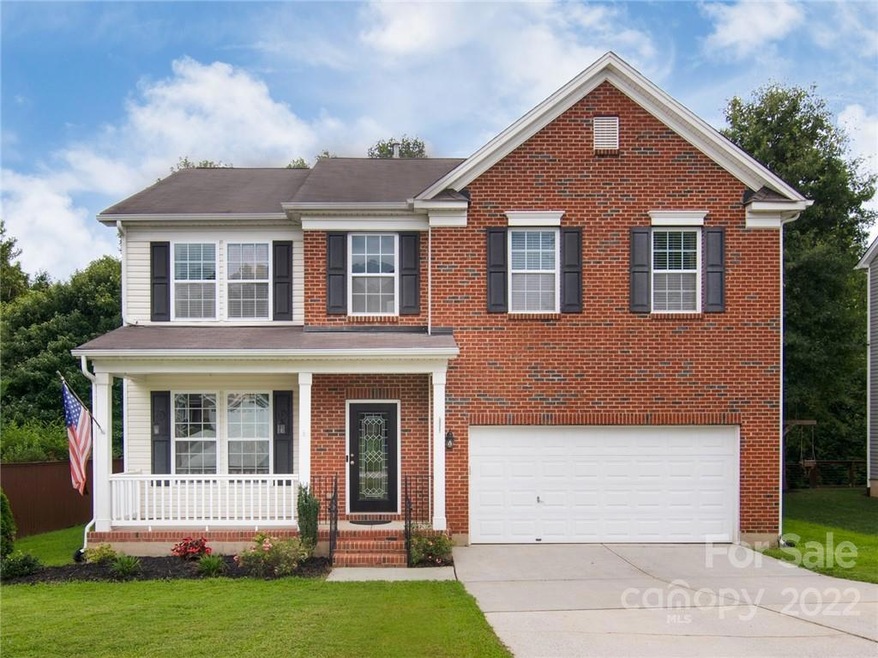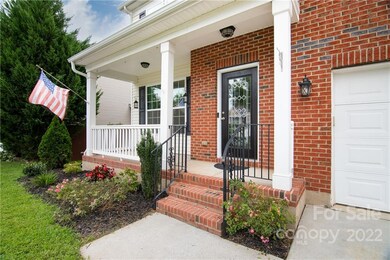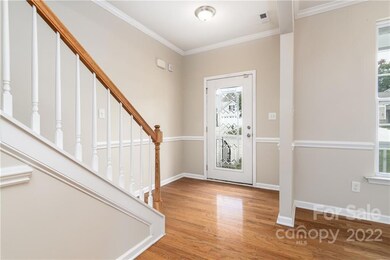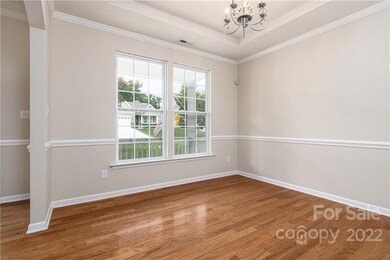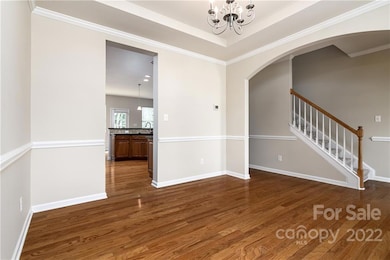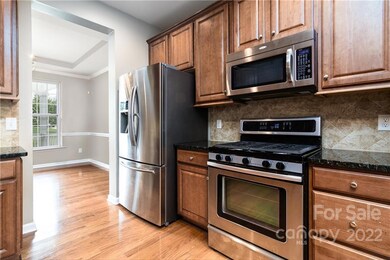
863 Ivy Trail Way Fort Mill, SC 29715
Springfield NeighborhoodEstimated Value: $426,000 - $495,914
Highlights
- Open Floorplan
- Clubhouse
- Wooded Lot
- Springfield Elementary School Rated A
- Deck
- Traditional Architecture
About This Home
As of December 2022This is the one you've been waiting for! Move-in ready Fort Mill beauty with fresh paint, new carpet & a reduced price. Hurry this won't last. Located in desirable English Trails this home has an open floor plan with a rocking chair front porch plus a large deck over looking your private/wooded backyard. The chef's kitchen features 42” cabinets, granite counter tops & stainless steel appliances. The main level has beautiful wood flooring, lots of natural light from the leaded glass front door, & consists of a formal dining room, eat-in kitchen with pantry & bar area, great room with gas fireplace & guest suite with full bathroom. The upper level features a huge master suite with a walk-in closet, 2 additional spacious bedrooms, a laundry room & a large loft with endless possibilities. Community Pool, Playground, Gazebo, Grill area & Firepit. Award Winning Schools. Low SC Taxes. Central Location with easy access to CLT Airport, Carowinds, Baxter Village, Pineville, I-77 & I-485!
Last Agent to Sell the Property
Assist2sell Buyers & Sellers 1st Choice LLC License #106905 Listed on: 08/19/2022
Home Details
Home Type
- Single Family
Est. Annual Taxes
- $2,797
Year Built
- Built in 2009
Lot Details
- Lot Dimensions are 65 x 140
- Sloped Lot
- Irrigation
- Wooded Lot
- Property is zoned RD-I, RD-I
HOA Fees
- $35 Monthly HOA Fees
Home Design
- Traditional Architecture
- Brick Exterior Construction
- Composition Roof
- Vinyl Siding
Interior Spaces
- Open Floorplan
- Ceiling Fan
- Window Treatments
- Great Room with Fireplace
- Crawl Space
- Pull Down Stairs to Attic
Kitchen
- Electric Oven
- Self-Cleaning Oven
- Electric Range
- Microwave
- Plumbed For Ice Maker
- Dishwasher
- Disposal
Flooring
- Wood
- Tile
Bedrooms and Bathrooms
- 4 Bedrooms
- 3 Full Bathrooms
- Garden Bath
Laundry
- Dryer
- Washer
Parking
- Attached Garage
- Garage Door Opener
Outdoor Features
- Deck
Schools
- Springfield Elementary And Middle School
- Nation Ford High School
Utilities
- Zoned Heating System
- Heating System Uses Natural Gas
- Gas Water Heater
- Cable TV Available
Listing and Financial Details
- Assessor Parcel Number 726-12-01-216
Community Details
Overview
- Red Rock Association, Phone Number (888) 757-3376
- Built by Mattamy Homes
- English Trails Subdivision
- Mandatory home owners association
Amenities
- Picnic Area
- Clubhouse
Recreation
- Community Playground
- Community Pool
Security
- Card or Code Access
Ownership History
Purchase Details
Home Financials for this Owner
Home Financials are based on the most recent Mortgage that was taken out on this home.Purchase Details
Home Financials for this Owner
Home Financials are based on the most recent Mortgage that was taken out on this home.Purchase Details
Similar Homes in Fort Mill, SC
Home Values in the Area
Average Home Value in this Area
Purchase History
| Date | Buyer | Sale Price | Title Company |
|---|---|---|---|
| Penaloza Octavio C | $417,000 | South Carolina Title | |
| Bussman Paul | $219,780 | -- | |
| Mattamy Carolina Corporation | $59,900 | -- |
Mortgage History
| Date | Status | Borrower | Loan Amount |
|---|---|---|---|
| Previous Owner | Dorn William T | $195,500 | |
| Previous Owner | Bussman Paul F | $180,000 |
Property History
| Date | Event | Price | Change | Sq Ft Price |
|---|---|---|---|---|
| 12/15/2022 12/15/22 | Sold | $417,000 | -3.0% | $165 / Sq Ft |
| 10/20/2022 10/20/22 | Price Changed | $429,900 | -1.1% | $170 / Sq Ft |
| 10/05/2022 10/05/22 | Price Changed | $434,900 | -3.3% | $172 / Sq Ft |
| 08/19/2022 08/19/22 | For Sale | $449,900 | -- | $178 / Sq Ft |
Tax History Compared to Growth
Tax History
| Year | Tax Paid | Tax Assessment Tax Assessment Total Assessment is a certain percentage of the fair market value that is determined by local assessors to be the total taxable value of land and additions on the property. | Land | Improvement |
|---|---|---|---|---|
| 2024 | $2,797 | $15,849 | $2,000 | $13,849 |
| 2023 | $2,712 | $15,849 | $2,000 | $13,849 |
| 2022 | $1,611 | $9,499 | $1,824 | $7,675 |
| 2021 | -- | $9,499 | $1,824 | $7,675 |
| 2020 | $1,730 | $9,499 | $0 | $0 |
| 2019 | $1,727 | $8,260 | $0 | $0 |
| 2018 | $1,824 | $8,260 | $0 | $0 |
| 2017 | $1,721 | $8,260 | $0 | $0 |
| 2016 | $1,699 | $8,260 | $0 | $0 |
| 2014 | $1,152 | $8,260 | $1,600 | $6,660 |
| 2013 | $1,152 | $8,080 | $1,400 | $6,680 |
Agents Affiliated with this Home
-
Joe Detraglia

Seller's Agent in 2022
Joe Detraglia
Assist2sell Buyers & Sellers 1st Choice LLC
(315) 794-6918
5 in this area
65 Total Sales
-
Deborah Hooker

Buyer's Agent in 2022
Deborah Hooker
COMPASS
11 in this area
177 Total Sales
Map
Source: Canopy MLS (Canopy Realtor® Association)
MLS Number: 3894842
APN: 7261201216
- 2019 Taylorcrest Dr
- 1033 Dorsey Dr
- 4029 Spring Garden St
- 4023 Spring Garden St
- 1003 Dorsey Dr
- 1082 Dorsey Dr
- 739 Ivy Trail Way
- 5050 Havencrest Dr
- 16008 Weeping Valley Dr
- 415 Tayberry Ln
- 656 Hosta Dr
- 269 Loch Stone St
- 5031 Burnwald Ct
- 1225 Madison Green Dr
- 2311 Lochview St
- 281 Loch Stone St
- 725 Rock Lake Glen
- 13702 Jacks Ln
- 13624 Jacks Ln
- 13714 Jacks Ln
- 863 Ivy Trail Way
- 859 Ivy Trail Way Unit 211
- 859 Ivy Trail Way
- 871 Ivy Trail Way
- 855 Ivy Trail Way Unit 210
- 855 Ivy Trail Way
- 864 Ivy Trail Way
- 860 Ivy Trail Way
- 875 Ivy Trail Way
- 851 Ivy Trail Way
- 868 Ivy Trail Way
- 856 Ivy Trail Way
- 879 Ivy Trail Way
- 847 Ivy Trail Way
- 847 Ivy Trail Way Unit 208
- 1813 Petunia Dr
- 1818 Petunia Dr
- 1719 Daisy Chain Ct
- 883 Ivy Trail Way
- 1817 Petunia Dr
