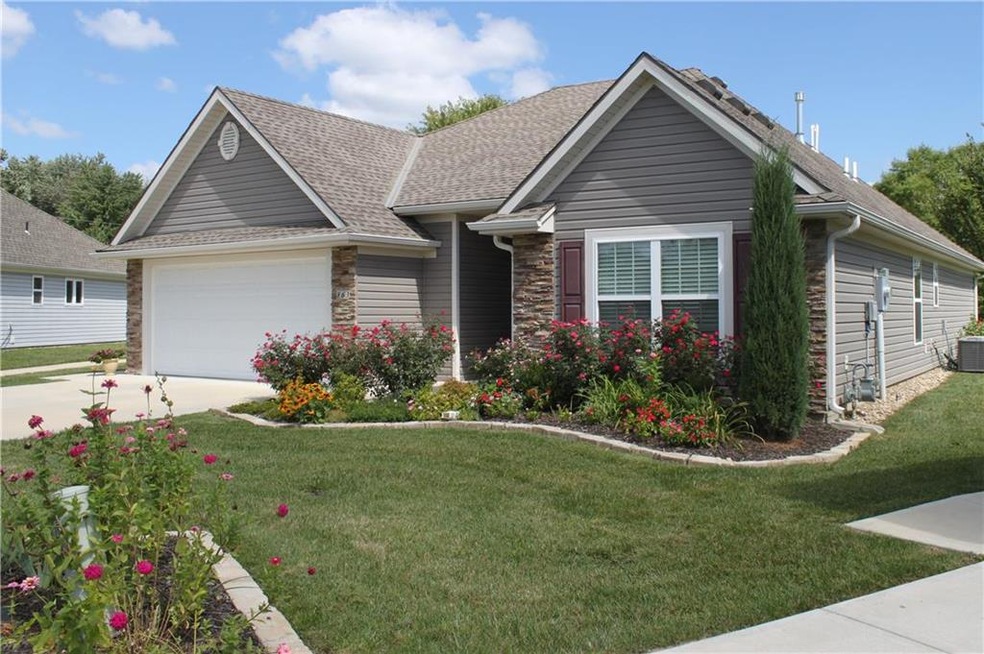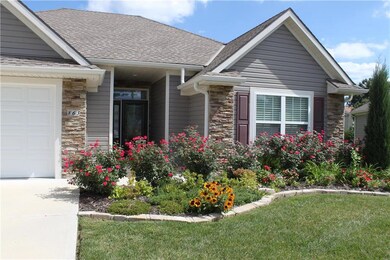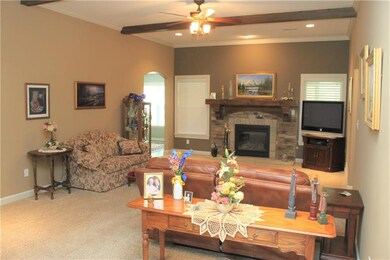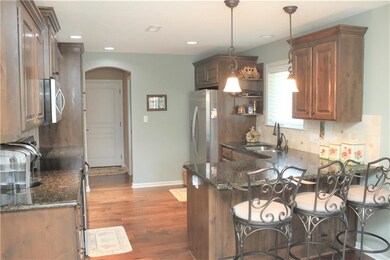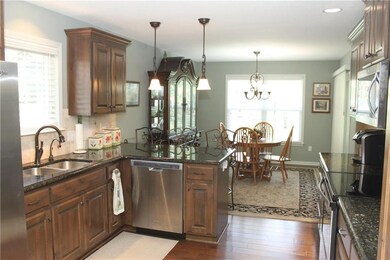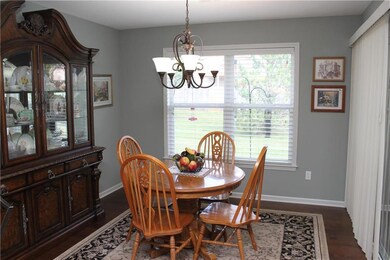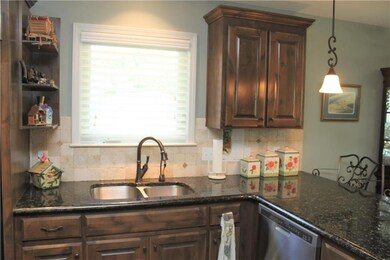
863 Meadowlark Ct Lansing, KS 66043
Estimated Value: $328,245 - $370,000
Highlights
- Vaulted Ceiling
- Ranch Style House
- Granite Countertops
- Lansing Middle 6-8 Rated A-
- Wood Flooring
- Screened Porch
About This Home
As of November 2018Beautiful zero entry 3 bedroom 2 bath ranch home with vinyl & brick siding. Hoa includes lawn care, exterior watering & snow removal. Spacious great room with 9 foot ceilings, wood beams & beautiful gas fireplace. Kitchen with granite counter tops, stainless appliances, breakfast bar, eat in area and hardwood floors.. Master bedroom in the rear with adjoining master bath with tile and granite and walk in closet. Third bedroom as tornado safe room. 2nd bedroom with beautiful window. Oversized garage. Attic storage.
Last Agent to Sell the Property
Reilly Real Estate LLC License #SP00216779 Listed on: 09/10/2018

Home Details
Home Type
- Single Family
Est. Annual Taxes
- $4,192
Year Built
- Built in 2015
Lot Details
- 8,930
HOA Fees
- $142 Monthly HOA Fees
Parking
- 2 Car Attached Garage
- Front Facing Garage
- Garage Door Opener
Home Design
- Ranch Style House
- Traditional Architecture
- Composition Roof
- Vinyl Siding
- Stone Trim
Interior Spaces
- 1,699 Sq Ft Home
- Wet Bar: Ceramic Tiles, Double Vanity, Granite Counters, Walk-In Closet(s), All Carpet, Ceiling Fan(s), Fireplace, Hardwood
- Built-In Features: Ceramic Tiles, Double Vanity, Granite Counters, Walk-In Closet(s), All Carpet, Ceiling Fan(s), Fireplace, Hardwood
- Vaulted Ceiling
- Ceiling Fan: Ceramic Tiles, Double Vanity, Granite Counters, Walk-In Closet(s), All Carpet, Ceiling Fan(s), Fireplace, Hardwood
- Skylights
- Gas Fireplace
- Shades
- Plantation Shutters
- Drapes & Rods
- Great Room with Fireplace
- Screened Porch
- Fire and Smoke Detector
- Laundry on main level
Kitchen
- Eat-In Kitchen
- Electric Oven or Range
- Dishwasher
- Granite Countertops
- Laminate Countertops
- Wood Stained Kitchen Cabinets
- Disposal
Flooring
- Wood
- Wall to Wall Carpet
- Linoleum
- Laminate
- Stone
- Ceramic Tile
- Luxury Vinyl Plank Tile
- Luxury Vinyl Tile
Bedrooms and Bathrooms
- 3 Bedrooms
- Cedar Closet: Ceramic Tiles, Double Vanity, Granite Counters, Walk-In Closet(s), All Carpet, Ceiling Fan(s), Fireplace, Hardwood
- Walk-In Closet: Ceramic Tiles, Double Vanity, Granite Counters, Walk-In Closet(s), All Carpet, Ceiling Fan(s), Fireplace, Hardwood
- 2 Full Bathrooms
- Double Vanity
- Bathtub with Shower
Schools
- Lansing Elementary School
- Lansing High School
Additional Features
- Lot Dimensions are 39x119x126.5x121.9
- Central Heating and Cooling System
Community Details
- Association fees include building maint, lawn maintenance, snow removal
- Angel Falls Villas Subdivision
Listing and Financial Details
- Assessor Parcel Number 106-24-0-30-04-029.00-0
Ownership History
Purchase Details
Purchase Details
Home Financials for this Owner
Home Financials are based on the most recent Mortgage that was taken out on this home.Purchase Details
Home Financials for this Owner
Home Financials are based on the most recent Mortgage that was taken out on this home.Similar Homes in Lansing, KS
Home Values in the Area
Average Home Value in this Area
Purchase History
| Date | Buyer | Sale Price | Title Company |
|---|---|---|---|
| Callison John C | -- | None Listed On Document | |
| Callison John C | -- | Kansas Secured Title | |
| Hunnel | -- | Kansas Secured Title |
Property History
| Date | Event | Price | Change | Sq Ft Price |
|---|---|---|---|---|
| 11/15/2018 11/15/18 | Sold | -- | -- | -- |
| 09/30/2018 09/30/18 | Pending | -- | -- | -- |
| 09/10/2018 09/10/18 | For Sale | $263,000 | +5.2% | $155 / Sq Ft |
| 08/20/2015 08/20/15 | Sold | -- | -- | -- |
| 07/28/2015 07/28/15 | Pending | -- | -- | -- |
| 06/16/2014 06/16/14 | For Sale | $249,900 | -- | $149 / Sq Ft |
Tax History Compared to Growth
Tax History
| Year | Tax Paid | Tax Assessment Tax Assessment Total Assessment is a certain percentage of the fair market value that is determined by local assessors to be the total taxable value of land and additions on the property. | Land | Improvement |
|---|---|---|---|---|
| 2023 | $4,520 | $34,825 | $5,392 | $29,433 |
| 2022 | $4,346 | $31,660 | $4,750 | $26,910 |
| 2021 | $4,355 | $30,246 | $4,750 | $25,496 |
| 2020 | $4,427 | $30,246 | $4,750 | $25,496 |
| 2019 | $4,433 | $30,245 | $4,961 | $25,284 |
| 2018 | $4,182 | $28,561 | $4,961 | $23,600 |
| 2017 | $4,192 | $28,561 | $4,961 | $23,600 |
| 2016 | $4,152 | $28,278 | $4,961 | $23,317 |
| 2015 | -- | $28,727 | $4,961 | $23,766 |
| 2014 | -- | $5,177 | $5,177 | $0 |
Agents Affiliated with this Home
-
Kathy Barry

Seller's Agent in 2018
Kathy Barry
Reilly Real Estate LLC
(913) 240-6362
36 Total Sales
-
Teresa Whittamore

Seller's Agent in 2015
Teresa Whittamore
Reilly Real Estate LLC
(913) 683-0162
45 Total Sales
-
Karen Hill

Seller Co-Listing Agent in 2015
Karen Hill
Reilly Real Estate LLC
(913) 683-9001
79 Total Sales
Map
Source: Heartland MLS
MLS Number: 2129261
APN: 106-24-0-30-04-029.00-0
- 629 Ida St
- 131 Brookridge St
- 218 Oak Hill St
- 670 Hillside Ct
- 115 Ida St
- 316 Holiday Dr
- 124 S Main St
- 202 S Main St
- 620 S Hickory Trail
- 14775 Hillside Rd
- 000 4-H Rd
- 800 Ash Ct
- 938 Mount Calvary Rd
- 1413 Sycamore Ridge Dr
- Lot 2 Eisenhower Rd
- 108 S 3rd St
- 927 Southfork St
- 402 Hithergreen Dr
- 1102 N Main St
- 4 Eisenhower Rd
- 863 Meadowlark Ct
- 861 Meadowlark Ct
- 864 Meadowlark Ct
- 121 Hampton Ct
- 123 Hampton Ct
- 78 Continental Dr
- 862 Meadowlark Ct
- 80 Continental Dr
- 119 Hampton Ct
- 125 Hampton Ct
- 82 Continental Dr
- 860 Meadowlark Ct
- 76 Continental Dr
- 94 Continental Dr
- 127 Hampton Ct
- 814 Ida St
- 96 Continental Dr
- 74 Continental Dr
- 129 Hampton Ct
- 98 Continental Dr
