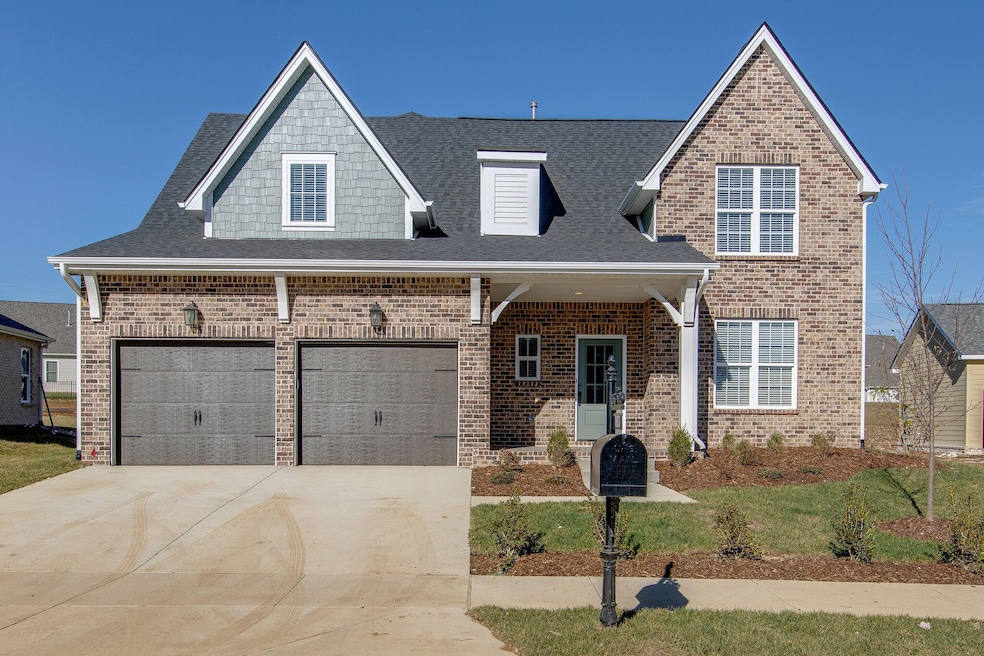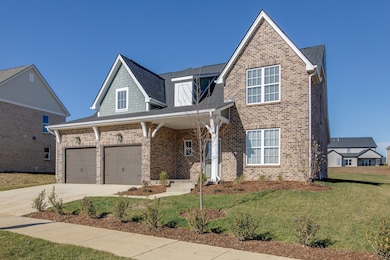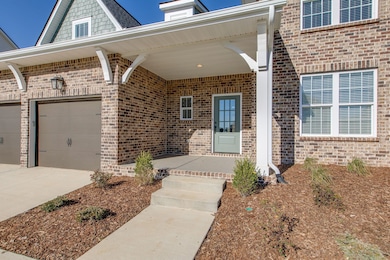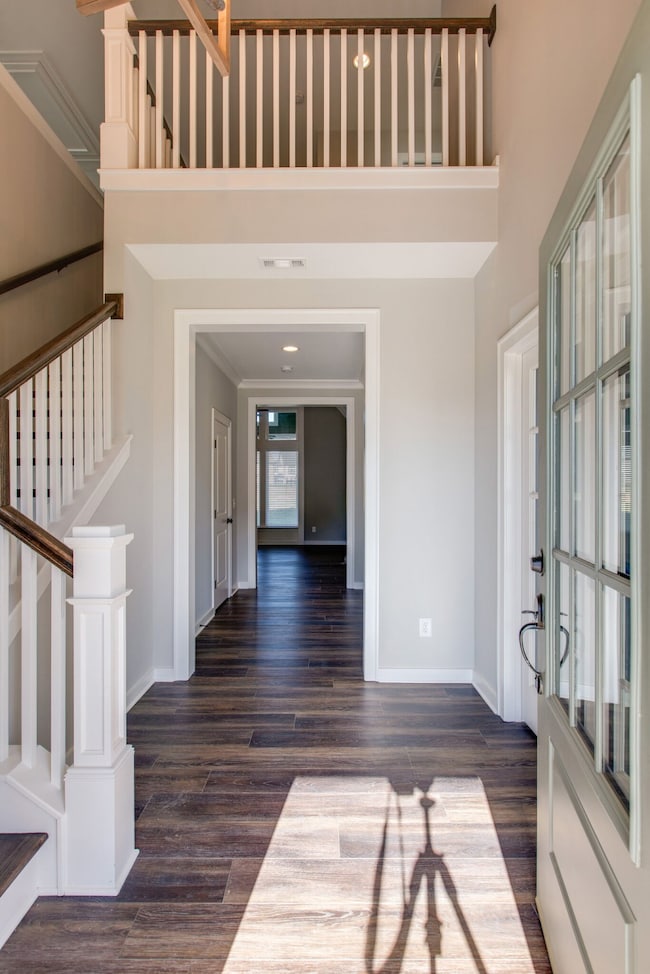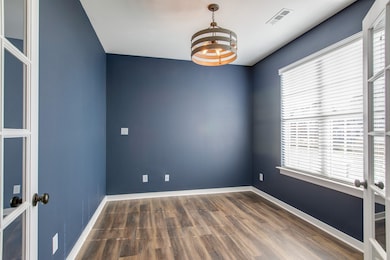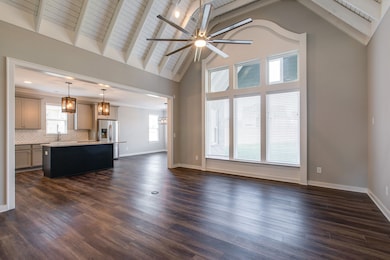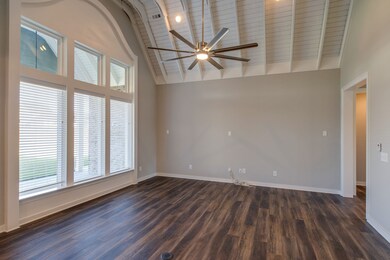863 Plowson Rd Mt. Juliet, TN 37122
Estimated payment $4,440/month
Total Views
23,372
4
Beds
3.5
Baths
2,941
Sq Ft
$268
Price per Sq Ft
Highlights
- Fitness Center
- Clubhouse
- Traditional Architecture
- Stoner Creek Elementary School Rated A
- Vaulted Ceiling
- Wood Flooring
About This Home
This 4 bedroom home boasts an open & airy design with a stunning A-Frame style 16' vaulted ceiling with exposed rafters in the living area w/ natural daylight. A covered patio with room to grill. A chef's kitchen with a gas range and walk-in pantry, quartz counter tops throughout. Luxurious master suite w/ a huge closet! Large office space on the main floor. Upstairs is a large bonus room with 3 bedrooms and 4 full baths. A "smart home" with cameras, stereo speakers, thermostat & door locks that can be controlled remotely. Top finishes and move in ready. Washer and Dry included and newly fenced backyard!
Home Details
Home Type
- Single Family
Est. Annual Taxes
- $2,506
Year Built
- Built in 2020
Lot Details
- 10,019 Sq Ft Lot
- Back Yard Fenced
- Irrigation
HOA Fees
- $70 Monthly HOA Fees
Parking
- 2 Car Garage
- Garage Door Opener
- Driveway
- On-Street Parking
Home Design
- Traditional Architecture
- Brick Exterior Construction
- Slab Foundation
- Hardboard
Interior Spaces
- 2,941 Sq Ft Home
- Property has 2 Levels
- Vaulted Ceiling
- Ceiling Fan
- Great Room
- Separate Formal Living Room
Kitchen
- Walk-In Pantry
- Dishwasher
- Disposal
Flooring
- Wood
- Carpet
- Laminate
Bedrooms and Bathrooms
- 4 Bedrooms | 1 Main Level Bedroom
- Walk-In Closet
Laundry
- Dryer
- Washer
Home Security
- Home Security System
- Smart Locks
- Smart Thermostat
- Fire and Smoke Detector
Accessible Home Design
- Smart Technology
Outdoor Features
- Covered Patio or Porch
- Outdoor Gas Grill
Schools
- Elzie D. Patton Elementary School
- Mt. Juliet Middle School
- Mt Juliet High School
Utilities
- Central Air
- Floor Furnace
- Heating System Uses Natural Gas
- Water Filtration System
Listing and Financial Details
- Assessor Parcel Number 072K A 02700 000
Community Details
Overview
- Association fees include recreation facilities
- Jackson Hills Ph6 Sec6a Subdivision
Amenities
- Clubhouse
Recreation
- Community Playground
- Fitness Center
- Community Pool
- Park
Map
Create a Home Valuation Report for This Property
The Home Valuation Report is an in-depth analysis detailing your home's value as well as a comparison with similar homes in the area
Home Values in the Area
Average Home Value in this Area
Tax History
| Year | Tax Paid | Tax Assessment Tax Assessment Total Assessment is a certain percentage of the fair market value that is determined by local assessors to be the total taxable value of land and additions on the property. | Land | Improvement |
|---|---|---|---|---|
| 2024 | $2,370 | $124,150 | $27,500 | $96,650 |
| 2022 | $2,507 | $124,150 | $27,500 | $96,650 |
| 2021 | $2,506 | $124,150 | $27,500 | $96,650 |
| 2020 | -- | $124,150 | $27,500 | $96,650 |
Source: Public Records
Property History
| Date | Event | Price | List to Sale | Price per Sq Ft | Prior Sale |
|---|---|---|---|---|---|
| 04/08/2025 04/08/25 | Sold | $739,900 | 0.0% | $249 / Sq Ft | View Prior Sale |
| 02/11/2025 02/11/25 | Pending | -- | -- | -- | |
| 02/06/2025 02/06/25 | Price Changed | $739,900 | -1.3% | $249 / Sq Ft | |
| 01/04/2025 01/04/25 | For Sale | $749,900 | -3.2% | $252 / Sq Ft | |
| 05/12/2023 05/12/23 | Sold | $775,000 | +2.0% | $264 / Sq Ft | View Prior Sale |
| 03/28/2023 03/28/23 | Pending | -- | -- | -- | |
| 02/22/2023 02/22/23 | For Sale | $759,500 | -3.8% | $258 / Sq Ft | |
| 01/31/2023 01/31/23 | For Sale | $789,500 | 0.0% | $268 / Sq Ft | |
| 02/26/2021 02/26/21 | Rented | -- | -- | -- | |
| 02/23/2021 02/23/21 | Under Contract | -- | -- | -- | |
| 12/03/2020 12/03/20 | For Rent | -- | -- | -- |
Source: Realtracs
Purchase History
| Date | Type | Sale Price | Title Company |
|---|---|---|---|
| Warranty Deed | $739,900 | Greenvue Title & Escrow | |
| Warranty Deed | $739,900 | Greenvue Title & Escrow | |
| Warranty Deed | $775,000 | Lenders Title Company | |
| Special Warranty Deed | $513,116 | None Available | |
| Special Warranty Deed | $513,116 | Windmill Title |
Source: Public Records
Mortgage History
| Date | Status | Loan Amount | Loan Type |
|---|---|---|---|
| Open | $570,000 | New Conventional | |
| Closed | $570,000 | New Conventional | |
| Previous Owner | $726,200 | New Conventional | |
| Previous Owner | $510,450 | New Conventional |
Source: Public Records
Source: Realtracs
MLS Number: 2483720
APN: 095072K A 02700
Nearby Homes
- Ansley Plan at Bradshaw Farms - Estates
- Ashford Plan at Bradshaw Farms - Estates
- Buchanan Plan at Bradshaw Farms - Estates
- Weston Plan at Bradshaw Farms - Estates
- Kingston Plan at Bradshaw Farms - Estates
- 1014 Zane Dr
- 1019 Zane Dr
- 1012 Zane Dr
- 1010 Zane Dr
- 1018 Zane Dr
- 1015 Zane Dr
- 1022 Zane Dr
- 2003 Holbrook Rd
- 4016 Willow Belle Dr
- 2007 Holbrook Rd
- 1101 Codah Dr
- 1104 Codah Dr
- 1106 Codah Dr
- 1107 Codah Dr
- 1109 Codah Dr
- 1017 Stonehollow Way
- 5448 Pisano St
- 5448 Pisano St
- 2845 Meadow Glen
- 6000 Mountview Dr
- 7021 Park Knoll Dr
- 6405 Lake Run Ct
- 2856 Park Knoll Dr
- 2853 Park Knoll Dr
- 346 Park Glen Dr
- 427 Parrish Hill
- 219 Parrish Place
- 212 Parrish Place
- 334 Park Glen Dr
- 232 Parrish Place
- 51 E Caldwell St
- 1304 Saddlehorn
- 1807 Meadowglen Cir
- 620 Creekfront Dr
- 1500 Saddle View
