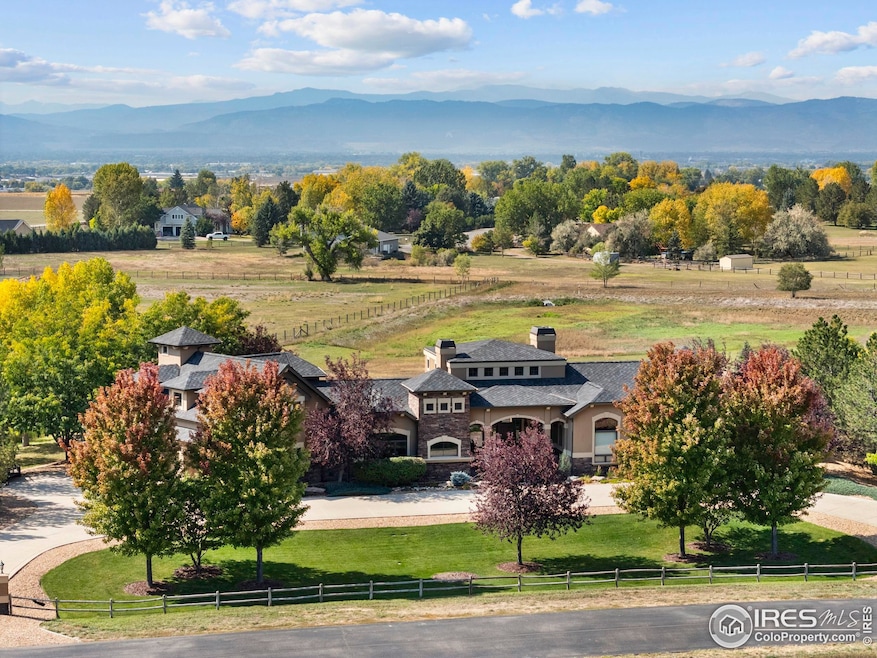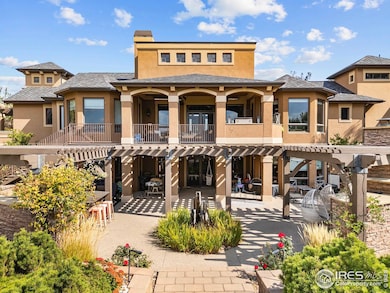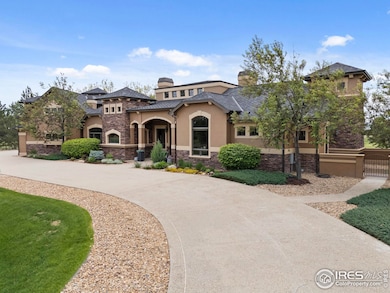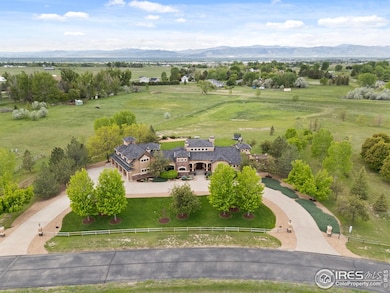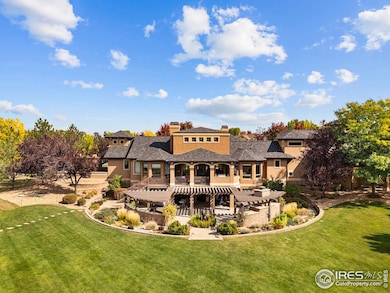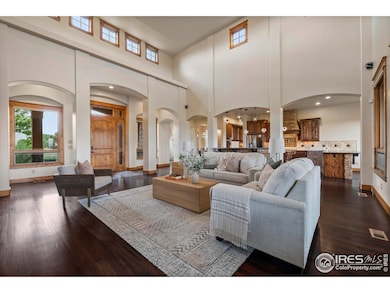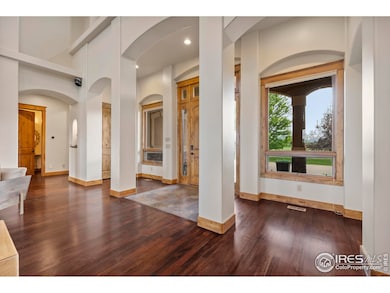863 Riparian Way Fort Collins, CO 80524
Estimated payment $13,954/month
Highlights
- Open Floorplan
- Viking Appliances
- Contemporary Architecture
- Mountain View
- Fireplace in Primary Bedroom
- Cathedral Ceiling
About This Home
This luxury home at 863 Riparian Way in Fort Collins is a modern masterpiece. The gourmet kitchen includes granite countertops, a spacious island, and premium appliances: six-burner Viking range, double oven, wine fridge, ice maker, Samsung Smart Refrigerator, and pot filler. With under-cabinet lighting and a large walk-in pantry, breakfast nook with a custom wood-lined ceiling and bay window offers panoramic foothill views. The formal dining room has a 12' coffered ceiling, designer lighting, and a pass-through buffet perfect for entertaining. In the great room, 23' ceilings, hand-troweled walls, and a stone fireplace framed by reclaimed wood shelves create a stunning focal point. The primary suite features a gas fireplace, coffee bar, walk-in closet, bathroom with steam shower, heated floors, and access to a private patio wired for a hot tub. The main floor study doubles as a fifth bedroom with vaulted ceilings, built-in cabinetry, and an adjacent 3/4 bath. Upstairs, the ensuite has a gas fireplace, wet bar, vaulted ceilings, and 3/4 bath. Secondary bedrooms have new carpet (2022), walk-in closets, and remodeled ensuites with custom cabinets and designer fixtures. The remodeled basement (2022) includes a wet bar with quartz counters, luxury vinyl flooring, a wine cellar with copper ceiling, a theater room with projector, and ample storage. A stone gas fireplace and built-in shelving add warmth to the game room. From coffered ceilings to high-end finishes, this home showcases impeccable craftsmanship. Enjoy Colorado foothill views from the upper Trex deck with a built-in grill, heaters, sun shades, and fans. The walkout lower level has a wood-burning fireplace, water feature, and outdoor kitchen with grill, mini fridge, sink, granite island, and beverage sink. An aggregate patio leads to a garden, horseshoe pit, and fire pit. This property backs to HOA open space, with forever views and a temperature-controlled 4-car garage with electric car charger hookups.
Home Details
Home Type
- Single Family
Est. Annual Taxes
- $13,723
Year Built
- Built in 2006
Lot Details
- 2.3 Acre Lot
- Partially Fenced Property
- Level Lot
- Sprinkler System
- Property is zoned FA1
HOA Fees
- $217 Monthly HOA Fees
Parking
- 4 Car Attached Garage
- Garage Door Opener
- Driveway Level
Home Design
- Contemporary Architecture
- Wood Frame Construction
- Composition Roof
- Stone
Interior Spaces
- 7,283 Sq Ft Home
- 1-Story Property
- Open Floorplan
- Central Vacuum
- Home Theater Equipment
- Bar Fridge
- Cathedral Ceiling
- Ceiling Fan
- Skylights
- Multiple Fireplaces
- Gas Fireplace
- Window Treatments
- Bay Window
- Great Room with Fireplace
- Living Room with Fireplace
- Dining Room
- Recreation Room with Fireplace
- Mountain Views
- Basement Fills Entire Space Under The House
- Security System Owned
Kitchen
- Breakfast Area or Nook
- Eat-In Kitchen
- Walk-In Pantry
- Double Oven
- Gas Oven or Range
- Microwave
- Dishwasher
- Viking Appliances
- Kitchen Island
- Disposal
Flooring
- Wood
- Carpet
Bedrooms and Bathrooms
- 5 Bedrooms
- Fireplace in Primary Bedroom
- Walk-In Closet
- Primary bathroom on main floor
- Steam Shower
Laundry
- Laundry on main level
- Sink Near Laundry
- Washer and Dryer Hookup
Accessible Home Design
- Accessible Hallway
- Accessible Doors
- Accessible Entrance
- Low Pile Carpeting
Eco-Friendly Details
- Energy-Efficient HVAC
- Energy-Efficient Thermostat
Outdoor Features
- Outdoor Gas Grill
Schools
- Timnath Elementary School
- Timnath Middle-High School
Utilities
- Forced Air Heating and Cooling System
- Septic System
- High Speed Internet
Community Details
- Association fees include common amenities
- Glen Ridge Estates Association
- Glenn Ridge Estates Subdivision
- Electric Vehicle Charging Station
Listing and Financial Details
- Assessor Parcel Number R1631308
Map
Home Values in the Area
Average Home Value in this Area
Tax History
| Year | Tax Paid | Tax Assessment Tax Assessment Total Assessment is a certain percentage of the fair market value that is determined by local assessors to be the total taxable value of land and additions on the property. | Land | Improvement |
|---|---|---|---|---|
| 2025 | $13,723 | $144,861 | $18,479 | $126,382 |
| 2024 | $13,065 | $144,861 | $18,479 | $126,382 |
| 2022 | $9,973 | $104,487 | $14,213 | $90,274 |
| 2021 | $10,061 | $107,493 | $14,622 | $92,871 |
| 2020 | $9,788 | $103,676 | $12,513 | $91,163 |
| 2019 | $9,832 | $103,676 | $12,513 | $91,163 |
| 2018 | $8,605 | $93,600 | $12,600 | $81,000 |
| 2017 | $8,576 | $93,600 | $12,600 | $81,000 |
| 2016 | $8,613 | $93,530 | $8,995 | $84,535 |
| 2015 | $8,552 | $106,250 | $8,990 | $97,260 |
| 2014 | $8,423 | $91,540 | $9,520 | $82,020 |
Property History
| Date | Event | Price | List to Sale | Price per Sq Ft | Prior Sale |
|---|---|---|---|---|---|
| 10/07/2025 10/07/25 | Price Changed | $2,394,000 | +1.9% | $329 / Sq Ft | |
| 10/06/2025 10/06/25 | Price Changed | $2,349,000 | -5.9% | $323 / Sq Ft | |
| 07/17/2025 07/17/25 | Price Changed | $2,495,000 | -3.9% | $343 / Sq Ft | |
| 06/19/2025 06/19/25 | For Sale | $2,595,000 | +99.6% | $356 / Sq Ft | |
| 01/28/2019 01/28/19 | Off Market | $1,300,000 | -- | -- | |
| 01/28/2019 01/28/19 | Off Market | $1,150,000 | -- | -- | |
| 01/28/2019 01/28/19 | Off Market | $1,175,000 | -- | -- | |
| 08/31/2016 08/31/16 | Sold | $1,300,000 | -7.1% | $175 / Sq Ft | View Prior Sale |
| 08/01/2016 08/01/16 | Pending | -- | -- | -- | |
| 06/10/2016 06/10/16 | For Sale | $1,400,000 | +19.1% | $189 / Sq Ft | |
| 03/31/2015 03/31/15 | Sold | $1,175,000 | -9.6% | $164 / Sq Ft | View Prior Sale |
| 03/01/2015 03/01/15 | Pending | -- | -- | -- | |
| 02/10/2015 02/10/15 | For Sale | $1,300,000 | +13.0% | $181 / Sq Ft | |
| 06/07/2012 06/07/12 | Sold | $1,150,000 | -16.4% | $155 / Sq Ft | View Prior Sale |
| 05/08/2012 05/08/12 | Pending | -- | -- | -- | |
| 04/18/2012 04/18/12 | For Sale | $1,375,000 | -- | $185 / Sq Ft |
Purchase History
| Date | Type | Sale Price | Title Company |
|---|---|---|---|
| Warranty Deed | $1,300,000 | First American | |
| Warranty Deed | $1,175,000 | Tggt | |
| Warranty Deed | $1,150,000 | Fidelity National Title Insu |
Mortgage History
| Date | Status | Loan Amount | Loan Type |
|---|---|---|---|
| Open | $1,040,000 | Adjustable Rate Mortgage/ARM | |
| Previous Owner | $940,000 | New Conventional | |
| Previous Owner | $862,500 | New Conventional |
Source: IRES MLS
MLS Number: 1037245
APN: 87024-20-007
- 837 Glenn Ridge Dr
- 1055 Coho Run
- 530 Linden View Dr
- 1484 N Co Road 5
- 0 N County Road 5
- 5224 E Highway 14
- 417 Orilla Del Lago
- 5513 E Highway 14
- 4824 Springer Dr
- 4677 E County Road 48
- 724 San Felipe Dr
- 4412 E Mulberry St Unit 254
- 4412 E Mulberry St Unit 347
- 4412 E Mulberry St Unit 163
- 4412 E Mulberry St Unit 322
- 4412 E Mulberry St Unit 378
- 4412 E Mulberry St Unit 367
- 4753 Brenton Dr
- 909 Signal Ct
- 4803 Withers Dr
- 972 Hawkshead St
- 721 Waterglen Dr
- 3757 Celtic Ln
- 5383 Homeward Dr
- 180 N Aria Way
- 813 Sherry Dr
- 3260 Crusader St
- 2920 Barnstormer St
- 804 Horizon Ave
- 808 Horizon Ave
- 2814 Barnstormer St
- 2720 Barnstormer St
- 335 Zeppelin Way
- 820 Merganser Dr
- 2214 Lager St
- 2103 Mackinac St
- 438 Noquet Ct
- 403 Bannock St
- 1938 Mainsail Dr
- 2274 Yearling Dr
