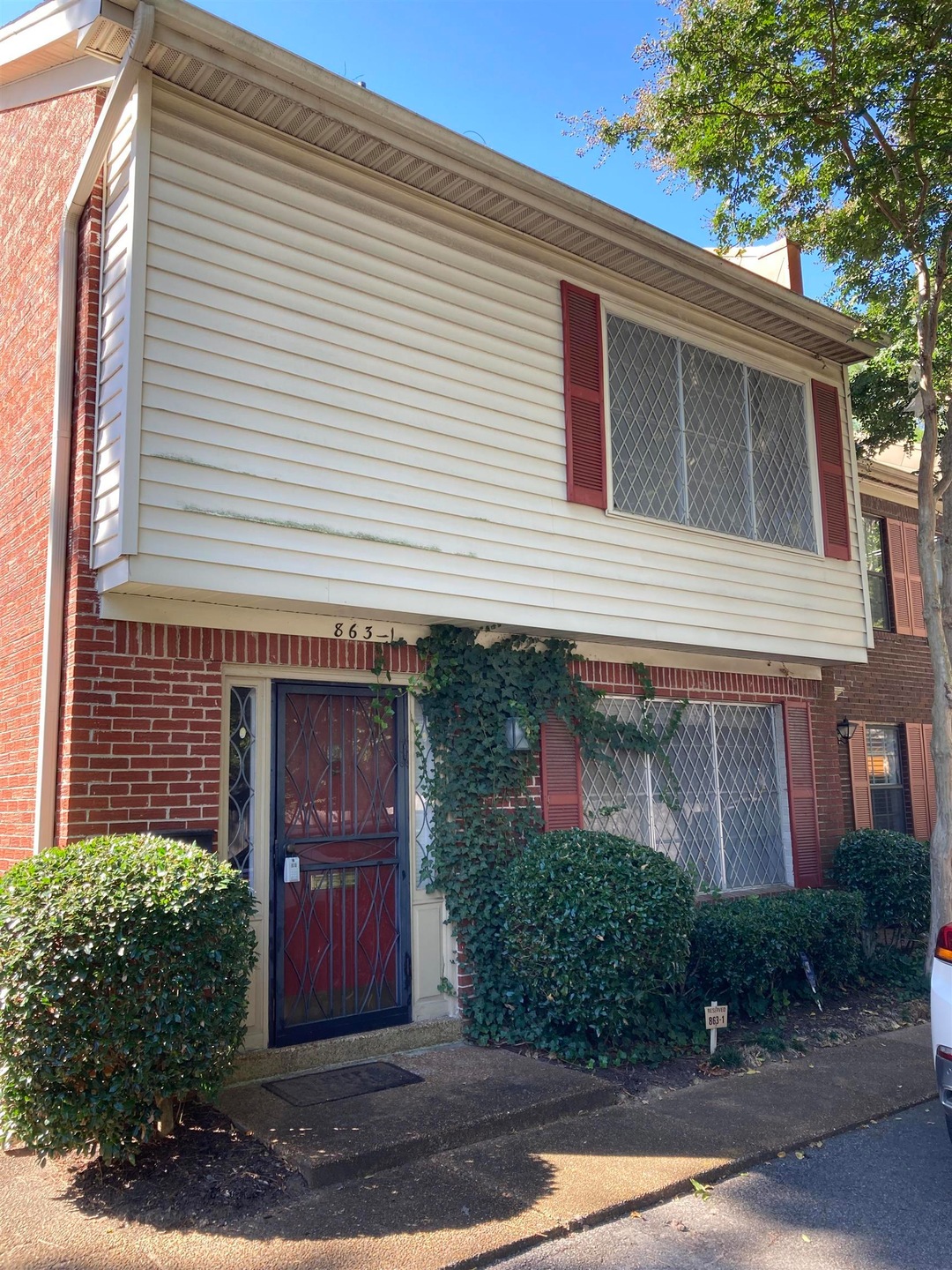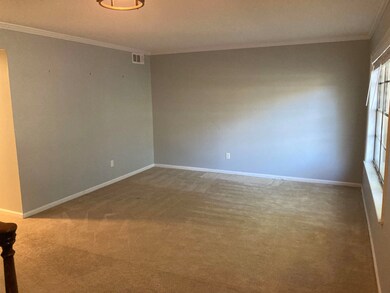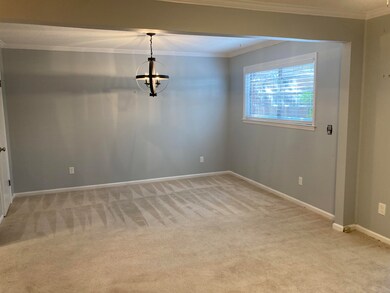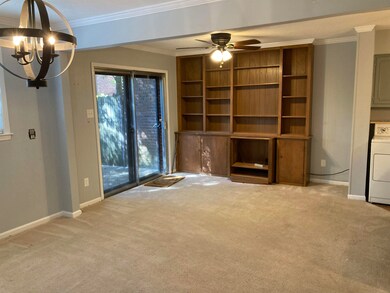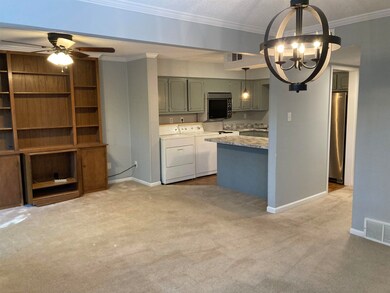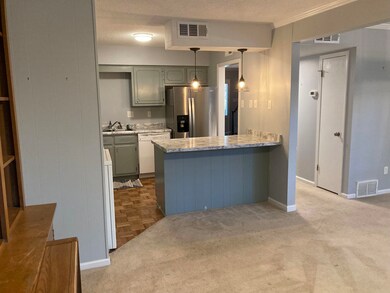
863 S Yates Rd Unit 1 Memphis, TN 38120
Audubon Park Neighborhood
2
Beds
2.5
Baths
1,600-1,799
Sq Ft
7,405
Sq Ft Lot
Highlights
- Gated Parking
- Two Primary Bathrooms
- Traditional Architecture
- White Station High Rated A
- Landscaped Professionally
- Attic
About This Home
As of October 2022Easy to show condo-Great location in East Memphis. Easy access to i-240. Gated community. Separate Living room. Den and dining room open to kitchen. All appliances stay (not warranted). 2 spacious bedrooms upstairs each BR have private baths and both bedrooms have large walk-in closets. Pull down attic. Shady cute fenced patio & covered parking at back door. Community pool.
Townhouse Details
Home Type
- Townhome
Est. Annual Taxes
- $1,148
Year Built
- Built in 1973
Lot Details
- 7,405 Sq Ft Lot
- Wood Fence
- Landscaped Professionally
Home Design
- Traditional Architecture
- Slab Foundation
- Composition Shingle Roof
- Vinyl Siding
Interior Spaces
- 1,600-1,799 Sq Ft Home
- 1,721 Sq Ft Home
- 2-Story Property
- Popcorn or blown ceiling
- Ceiling Fan
- Aluminum Window Frames
- Separate Formal Living Room
- Dining Room
- Den
- Pull Down Stairs to Attic
Kitchen
- Breakfast Bar
- Oven or Range
- Cooktop
Flooring
- Parquet
- Partially Carpeted
- Tile
Bedrooms and Bathrooms
- 2 Bedrooms
- Primary bedroom located on second floor
- All Upper Level Bedrooms
- En-Suite Bathroom
- Two Primary Bathrooms
- Primary Bathroom is a Full Bathroom
- Separate Shower
Laundry
- Dryer
- Washer
Home Security
- Home Security System
- Iron Doors
Parking
- 1 Car Detached Garage
- Gated Parking
- Guest Parking
- Parking Lot
- Assigned Parking
Outdoor Features
- Patio
Utilities
- Central Heating and Cooling System
- Gas Water Heater
- Cable TV Available
Listing and Financial Details
- Assessor Parcel Number 056054 A00032
Community Details
Overview
- Property has a Home Owners Association
- $275 Maintenance Fee
- Association fees include management fees
- Yates Village Townho Community
- Yates Village Townhouse Condo Blk 863 Subdivision
- Property managed by CRYE-LEIKE
Recreation
- Community Pool
Ownership History
Date
Name
Owned For
Owner Type
Purchase Details
Listed on
Sep 28, 2022
Closed on
Oct 14, 2022
Sold by
Myers Laura M
Bought by
Sba Enterprises Llc
Seller's Agent
Claire Owen
Crye-Leike, Inc., REALTORS
Buyer's Agent
Shun Owens
KAIZEN Realty, LLC
List Price
$185,000
Sold Price
$182,500
Premium/Discount to List
-$2,500
-1.35%
Total Days on Market
4
Current Estimated Value
Home Financials for this Owner
Home Financials are based on the most recent Mortgage that was taken out on this home.
Estimated Appreciation
$22,999
Avg. Annual Appreciation
2.51%
Purchase Details
Listed on
Mar 12, 2018
Closed on
May 11, 2018
Sold by
Mary W Mccall
Bought by
Myers Laura
Seller's Agent
Hal Jaffe
KAIZEN Realty, LLC
Buyer's Agent
Claire Owen
Crye-Leike, Inc., REALTORS
List Price
$134,900
Sold Price
$130,000
Premium/Discount to List
-$4,900
-3.63%
Home Financials for this Owner
Home Financials are based on the most recent Mortgage that was taken out on this home.
Avg. Annual Appreciation
7.88%
Original Mortgage
$104,000
Interest Rate
4.55%
Map
Create a Home Valuation Report for This Property
The Home Valuation Report is an in-depth analysis detailing your home's value as well as a comparison with similar homes in the area
Similar Homes in Memphis, TN
Home Values in the Area
Average Home Value in this Area
Purchase History
| Date | Type | Sale Price | Title Company |
|---|---|---|---|
| Warranty Deed | $182,500 | Regency Title & Escrow | |
| Deed | $130,000 | -- |
Source: Public Records
Mortgage History
| Date | Status | Loan Amount | Loan Type |
|---|---|---|---|
| Previous Owner | $104,000 | No Value Available | |
| Previous Owner | -- | No Value Available |
Source: Public Records
Property History
| Date | Event | Price | Change | Sq Ft Price |
|---|---|---|---|---|
| 10/14/2022 10/14/22 | Sold | $182,500 | -1.4% | $114 / Sq Ft |
| 09/28/2022 09/28/22 | For Sale | $185,000 | +42.3% | $116 / Sq Ft |
| 04/25/2018 04/25/18 | Sold | $130,000 | -3.6% | $81 / Sq Ft |
| 03/16/2018 03/16/18 | Pending | -- | -- | -- |
| 03/12/2018 03/12/18 | For Sale | $134,900 | -- | $84 / Sq Ft |
Source: Memphis Area Association of REALTORS®
Tax History
| Year | Tax Paid | Tax Assessment Tax Assessment Total Assessment is a certain percentage of the fair market value that is determined by local assessors to be the total taxable value of land and additions on the property. | Land | Improvement |
|---|---|---|---|---|
| 2024 | $1,148 | $33,850 | $4,250 | $29,600 |
| 2023 | $2,062 | $33,850 | $4,250 | $29,600 |
| 2022 | $2,062 | $33,850 | $4,250 | $29,600 |
| 2021 | $1,168 | $33,850 | $4,250 | $29,600 |
| 2020 | $1,674 | $23,100 | $4,250 | $18,850 |
| 2019 | $738 | $23,100 | $4,250 | $18,850 |
| 2018 | $738 | $23,100 | $4,250 | $18,850 |
| 2017 | $756 | $23,100 | $4,250 | $18,850 |
| 2016 | $841 | $19,250 | $0 | $0 |
| 2014 | $841 | $19,250 | $0 | $0 |
Source: Public Records
Source: Memphis Area Association of REALTORS®
MLS Number: 10134450
APN: 05-6054-A0-0032
Nearby Homes
- 873 S Yates Rd Unit 2
- 5439 Magnolia Grove
- 971 June Rd Unit 7
- 5397 Alladin Ave
- 5393 Alladin Ave
- 5389 Alladin Ave
- 1005 June Rd
- 5385 Alladin Ave
- 5387 Alladin Ave
- 5383 Alladin Ave
- 754 Valleybrook Dr
- 736 Valleybrook Dr
- 1031 June Rd
- 1043 Park Court Dr
- 5488 Park Ave
- 5492 Park Ave
- 5476 E East End Village Dr
- 5482 Park Ave
- 5480 Park Ave
- 1109 Park Green Cove
