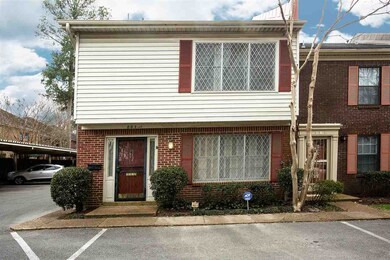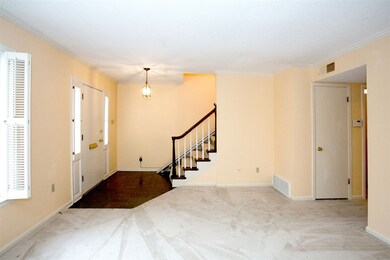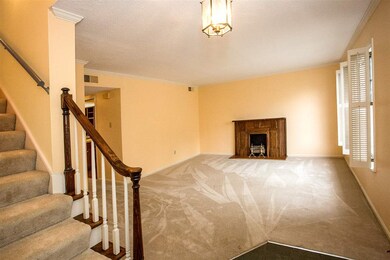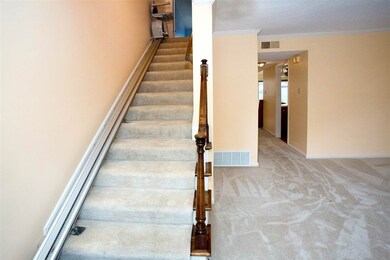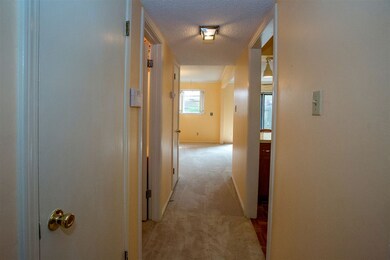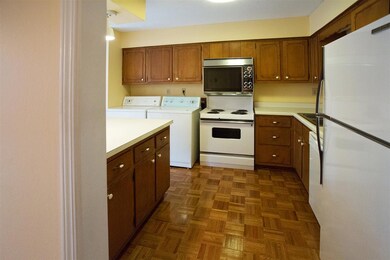
863 S Yates Rd Unit 1 Memphis, TN 38120
Audubon Park NeighborhoodHighlights
- Gated Parking
- Two Primary Bedrooms
- Landscaped Professionally
- White Station High Rated A
- Two Primary Bathrooms
- Living Room with Fireplace
About This Home
As of October 2022Exclusive listing in private and quaint Yates Village. Prime location and great school district. Gated community. Open, bright, and clean. Living room, great room/den, 2 huge bedrooms upstairs each with a walk in closet and bathroom. Freshly painted and new carpet downstairs, HVAC just one year old. Breakfast bar, convection oven, security system, cozy private patio. Community pool. One assigned parking space in front plus one assigned covered space. Great buy in prime East Memphis!
Townhouse Details
Home Type
- Townhome
Est. Annual Taxes
- $1,148
Year Built
- Built in 1973
Lot Details
- 7,405 Sq Ft Lot
- End Unit
- Wood Fence
- Landscaped Professionally
Home Design
- Traditional Architecture
- Slab Foundation
- Composition Shingle Roof
- Vinyl Siding
Interior Spaces
- 1,600-1,799 Sq Ft Home
- 1,675 Sq Ft Home
- 2-Story Property
- Decorative Fireplace
- Window Treatments
- Aluminum Window Frames
- Living Room with Fireplace
- Combination Dining and Living Room
- Pull Down Stairs to Attic
Kitchen
- Breakfast Bar
- Oven or Range
- Microwave
- Dishwasher
- Disposal
Flooring
- Wall to Wall Carpet
- Tile
Bedrooms and Bathrooms
- 2 Bedrooms
- Primary Bedroom Upstairs
- All Upper Level Bedrooms
- Double Master Bedroom
- En-Suite Bathroom
- Walk-In Closet
- Two Primary Bathrooms
- Primary Bathroom is a Full Bathroom
Laundry
- Dryer
- Washer
Home Security
- Home Security System
- Iron Doors
Parking
- 1 Car Detached Garage
- Gated Parking
- Guest Parking
- Assigned Parking
Outdoor Features
- Patio
Utilities
- Central Heating and Cooling System
- 220 Volts
- Gas Water Heater
- Cable TV Available
Listing and Financial Details
- Assessor Parcel Number 056054 A00032
Community Details
Overview
- Property has a Home Owners Association
- $275 Maintenance Fee
- 4 Units
- Yates Village Community
- Yates Village Townhouse Condo Blk 863 Subdivision
- Property managed by Crye Leike
Recreation
- Community Pool
Pet Policy
- No Pets Allowed
Security
- Storm Doors
Ownership History
Purchase Details
Home Financials for this Owner
Home Financials are based on the most recent Mortgage that was taken out on this home.Purchase Details
Home Financials for this Owner
Home Financials are based on the most recent Mortgage that was taken out on this home.Map
Similar Homes in Memphis, TN
Home Values in the Area
Average Home Value in this Area
Purchase History
| Date | Type | Sale Price | Title Company |
|---|---|---|---|
| Warranty Deed | $182,500 | Regency Title & Escrow | |
| Deed | $130,000 | -- |
Mortgage History
| Date | Status | Loan Amount | Loan Type |
|---|---|---|---|
| Previous Owner | $104,000 | No Value Available | |
| Previous Owner | -- | No Value Available |
Property History
| Date | Event | Price | Change | Sq Ft Price |
|---|---|---|---|---|
| 10/14/2022 10/14/22 | Sold | $182,500 | -1.4% | $114 / Sq Ft |
| 09/28/2022 09/28/22 | For Sale | $185,000 | +42.3% | $116 / Sq Ft |
| 04/25/2018 04/25/18 | Sold | $130,000 | -3.6% | $81 / Sq Ft |
| 03/16/2018 03/16/18 | Pending | -- | -- | -- |
| 03/12/2018 03/12/18 | For Sale | $134,900 | -- | $84 / Sq Ft |
Tax History
| Year | Tax Paid | Tax Assessment Tax Assessment Total Assessment is a certain percentage of the fair market value that is determined by local assessors to be the total taxable value of land and additions on the property. | Land | Improvement |
|---|---|---|---|---|
| 2024 | $1,148 | $33,850 | $4,250 | $29,600 |
| 2023 | $2,062 | $33,850 | $4,250 | $29,600 |
| 2022 | $2,062 | $33,850 | $4,250 | $29,600 |
| 2021 | $1,168 | $33,850 | $4,250 | $29,600 |
| 2020 | $1,674 | $23,100 | $4,250 | $18,850 |
| 2019 | $738 | $23,100 | $4,250 | $18,850 |
| 2018 | $738 | $23,100 | $4,250 | $18,850 |
| 2017 | $756 | $23,100 | $4,250 | $18,850 |
| 2016 | $841 | $19,250 | $0 | $0 |
| 2014 | $841 | $19,250 | $0 | $0 |
Source: Memphis Area Association of REALTORS®
MLS Number: 10022307
APN: 05-6054-A0-0032
- 873 S Yates Rd Unit 2
- 5439 Magnolia Grove
- 971 June Rd Unit 7
- 5397 Alladin Ave
- 5393 Alladin Ave
- 5389 Alladin Ave
- 1005 June Rd
- 5385 Alladin Ave
- 5387 Alladin Ave
- 5383 Alladin Ave
- 754 Valleybrook Dr
- 736 Valleybrook Dr
- 1031 June Rd
- 1043 Park Court Dr
- 5488 Park Ave
- 5492 Park Ave
- 5476 E East End Village Dr
- 5482 Park Ave
- 5480 Park Ave
- 1109 Park Green Cove

