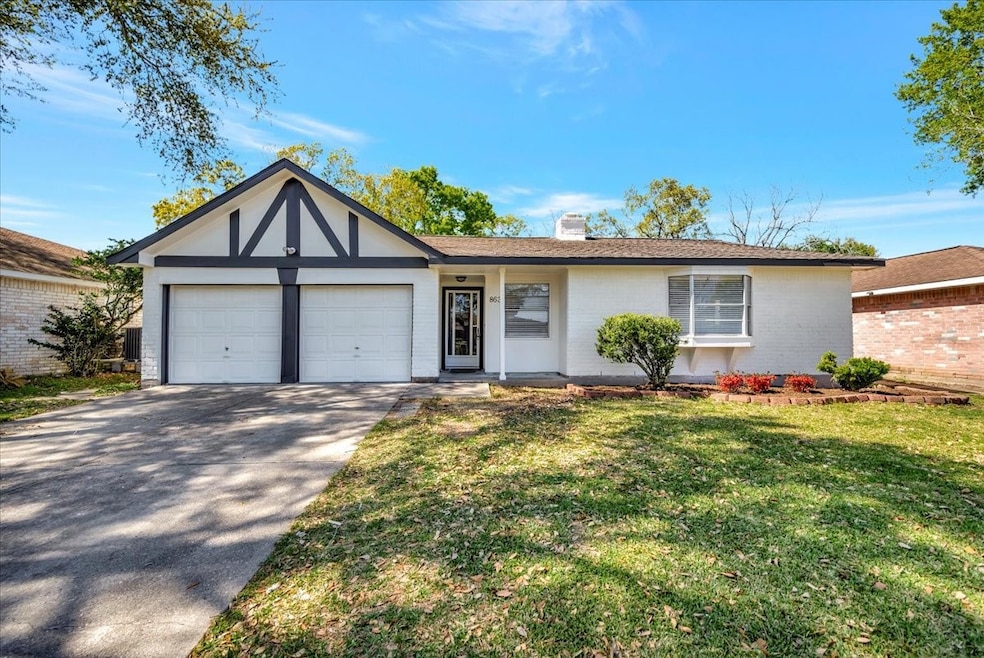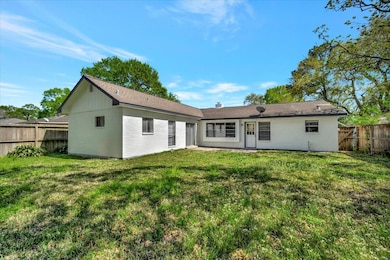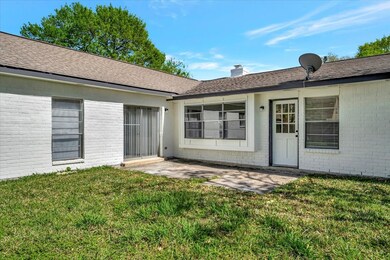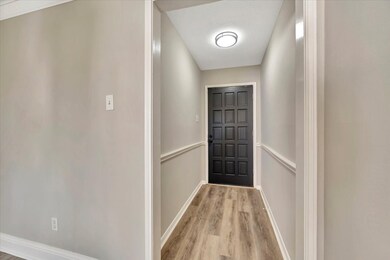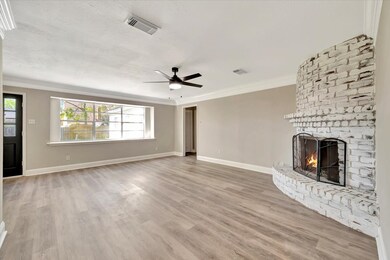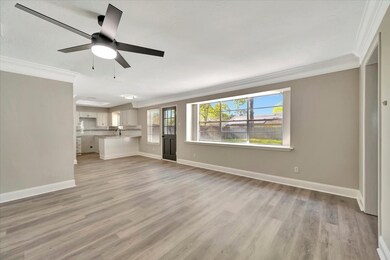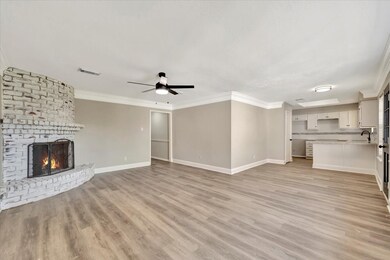
863 Silverpines Rd Houston, TX 77062
Clear Lake NeighborhoodHighlights
- Deck
- Traditional Architecture
- Granite Countertops
- Clear Lake Intermediate School Rated A-
- 1 Fireplace
- Family Room Off Kitchen
About This Home
As of May 2025Discover this beautifully updated 4-bedroom, 3-bathroom home featuring modern upgrades throughout. The kitchen shines with sleek granite countertops, while durable vinyl plank flooring flows seamlessly through the entire home. Enjoy the convenience of two primary bedrooms, each with its own en-suite bathroom, offering privacy and comfort. One of the primary bedrooms offers direct access to the spacious, fenced backyard, perfect for outdoor entertaining. The backyard boasts a generous patio, ideal for relaxing or hosting gatherings. This move-in ready gem blends style, functionality, and comfort—don’t miss this opportunity!
Last Agent to Sell the Property
Better Homes and Gardens Real Estate Gary Greene - Bay Area License #0497966 Listed on: 03/21/2025

Home Details
Home Type
- Single Family
Est. Annual Taxes
- $6,373
Year Built
- Built in 1969
Lot Details
- 7,865 Sq Ft Lot
- South Facing Home
- Back Yard Fenced
Parking
- 2 Car Attached Garage
- Garage Door Opener
- Driveway
Home Design
- Traditional Architecture
- Brick Exterior Construction
- Slab Foundation
- Composition Roof
- Wood Siding
Interior Spaces
- 1,830 Sq Ft Home
- 1-Story Property
- Crown Molding
- Ceiling Fan
- 1 Fireplace
- Window Treatments
- Family Room Off Kitchen
- Living Room
- Open Floorplan
- Utility Room
Kitchen
- Electric Oven
- Electric Range
- Microwave
- Dishwasher
- Granite Countertops
- Disposal
Flooring
- Vinyl Plank
- Vinyl
Bedrooms and Bathrooms
- 4 Bedrooms
- 3 Full Bathrooms
- Double Vanity
- Bathtub with Shower
Laundry
- Dryer
- Washer
Eco-Friendly Details
- Energy-Efficient Thermostat
- Ventilation
Outdoor Features
- Deck
- Patio
Schools
- Whitcomb Elementary School
- Clearlake Intermediate School
- Clear Lake High School
Utilities
- Central Heating and Cooling System
- Programmable Thermostat
Community Details
- Camino South Sec 04 Core D Subdivision
Ownership History
Purchase Details
Home Financials for this Owner
Home Financials are based on the most recent Mortgage that was taken out on this home.Purchase Details
Home Financials for this Owner
Home Financials are based on the most recent Mortgage that was taken out on this home.Purchase Details
Home Financials for this Owner
Home Financials are based on the most recent Mortgage that was taken out on this home.Purchase Details
Home Financials for this Owner
Home Financials are based on the most recent Mortgage that was taken out on this home.Purchase Details
Home Financials for this Owner
Home Financials are based on the most recent Mortgage that was taken out on this home.Purchase Details
Home Financials for this Owner
Home Financials are based on the most recent Mortgage that was taken out on this home.Purchase Details
Home Financials for this Owner
Home Financials are based on the most recent Mortgage that was taken out on this home.Similar Homes in Houston, TX
Home Values in the Area
Average Home Value in this Area
Purchase History
| Date | Type | Sale Price | Title Company |
|---|---|---|---|
| Deed | -- | University Title | |
| Special Warranty Deed | -- | Veracity Title Company | |
| Warranty Deed | -- | Veracity Title Company | |
| Vendors Lien | -- | Chicago Title | |
| Vendors Lien | -- | Universal Land Title | |
| Special Warranty Deed | -- | Fidelity | |
| Warranty Deed | -- | None Available | |
| Warranty Deed | -- | Chicago Title Insurance Co |
Mortgage History
| Date | Status | Loan Amount | Loan Type |
|---|---|---|---|
| Open | $11,763 | No Value Available | |
| Open | $294,074 | New Conventional | |
| Previous Owner | $134,900 | New Conventional | |
| Previous Owner | $133,000 | New Conventional | |
| Previous Owner | $93,000 | New Conventional | |
| Previous Owner | $93,000 | New Conventional | |
| Previous Owner | $100,000 | Purchase Money Mortgage | |
| Previous Owner | $104,950 | Purchase Money Mortgage | |
| Previous Owner | $104,950 | No Value Available |
Property History
| Date | Event | Price | Change | Sq Ft Price |
|---|---|---|---|---|
| 05/12/2025 05/12/25 | Sold | -- | -- | -- |
| 04/12/2025 04/12/25 | Pending | -- | -- | -- |
| 03/28/2025 03/28/25 | Price Changed | $299,500 | -2.8% | $164 / Sq Ft |
| 03/21/2025 03/21/25 | For Sale | $308,000 | +44.6% | $168 / Sq Ft |
| 01/28/2025 01/28/25 | Sold | -- | -- | -- |
| 01/20/2025 01/20/25 | Pending | -- | -- | -- |
| 01/10/2025 01/10/25 | For Sale | $213,000 | -- | $116 / Sq Ft |
Tax History Compared to Growth
Tax History
| Year | Tax Paid | Tax Assessment Tax Assessment Total Assessment is a certain percentage of the fair market value that is determined by local assessors to be the total taxable value of land and additions on the property. | Land | Improvement |
|---|---|---|---|---|
| 2024 | $4,524 | $271,548 | $47,078 | $224,470 |
| 2023 | $4,524 | $274,056 | $47,078 | $226,978 |
| 2022 | $5,722 | $245,737 | $47,078 | $198,659 |
| 2021 | $5,486 | $216,467 | $47,078 | $169,389 |
| 2020 | $5,350 | $193,528 | $47,078 | $146,450 |
| 2019 | $5,439 | $187,970 | $43,312 | $144,658 |
| 2018 | $1,681 | $171,713 | $35,779 | $135,934 |
| 2017 | $4,672 | $166,719 | $35,779 | $130,940 |
| 2016 | $4,247 | $146,876 | $30,130 | $116,746 |
| 2015 | $3,701 | $140,123 | $30,130 | $109,993 |
| 2014 | $3,701 | $125,578 | $22,598 | $102,980 |
Agents Affiliated with this Home
-
Mike Parker

Seller's Agent in 2025
Mike Parker
Better Homes and Gardens Real Estate Gary Greene - Bay Area
(832) 721-2628
24 in this area
89 Total Sales
-
Jennifer Mares

Seller's Agent in 2025
Jennifer Mares
World Wide Realty,LLC
(832) 724-5494
1 in this area
7 Total Sales
-
Tracie Golden
T
Buyer's Agent in 2025
Tracie Golden
The Sears Group
(281) 220-2100
1 in this area
42 Total Sales
-
N
Buyer's Agent in 2025
Nonmls
Houston Association of REALTORS
Map
Source: Houston Association of REALTORS®
MLS Number: 22796353
APN: 1031330000027
- 887 Silverpines Rd
- 834 Ramada Dr
- 839 Voyager Dr
- 747 Ramada Dr
- 879 Seafoam Rd
- 16602 La Avenida Dr
- 16110 Reseda Cir
- 19419 Galveston Rd
- 19511 Galveston Rd
- 16223 White Star Dr
- 959 Reseda Dr
- 16203 White Star Dr
- 1355 Ramada Dr Unit 1355
- 16126 La Avenida Dr
- 826 Redway Ln
- 959 Wavecrest Ln
- 459 Lost Rock Dr
- 1513 Bonanza Rd Unit 513
- 910 Beachcomber Ln
- 1525 Bonanza Rd Unit 525
