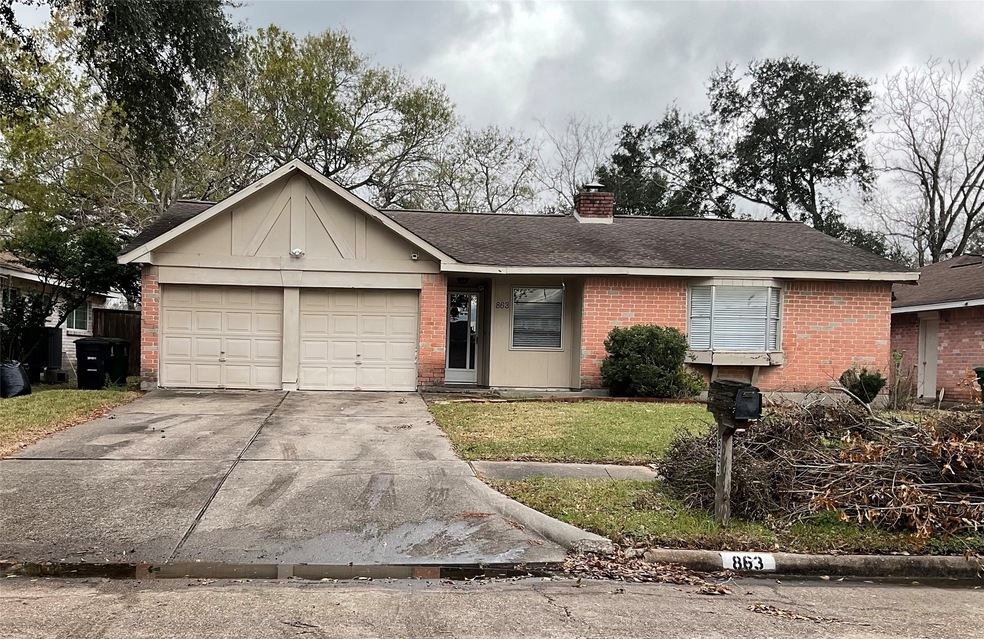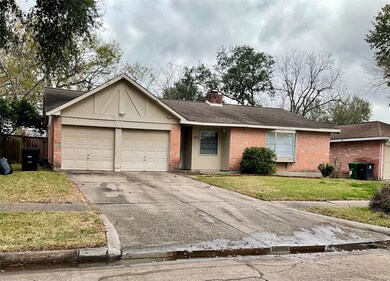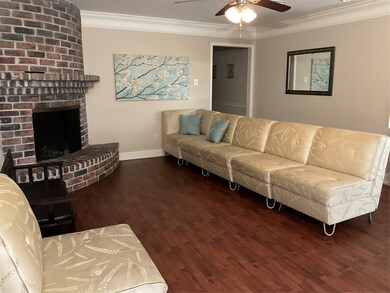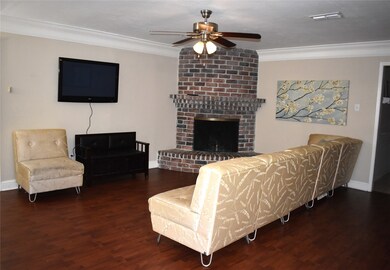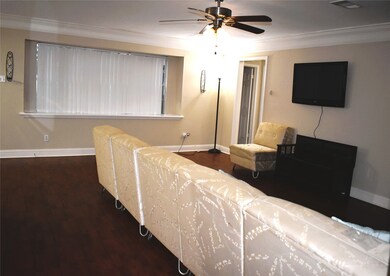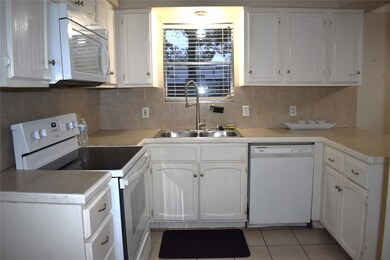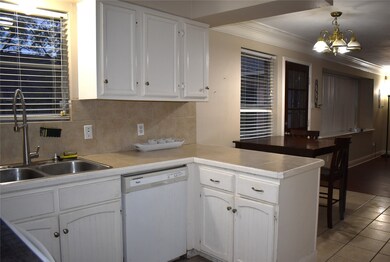
863 Silverpines Rd Houston, TX 77062
Clear Lake NeighborhoodHighlights
- Traditional Architecture
- Tennis Courts
- Tile Countertops
- Clear Lake Intermediate School Rated A-
- 2 Car Attached Garage
- Living Room
About This Home
As of May 2025Great property for those who do not mind doing some updates and some TLC in one of Clear Lakes well established Neighborhoods. Quick access to Bay Area Blvd, Highway 3 and minutes away from I-45 & Nasa-Johnson Space Center. Area is the Hub of Entertainment, Great Shopping, Fine Restaurants and Medical Care. House has so much potential with a total of 4 bedrooms and 3 full baths. 2 primary bedrooms each having their own private bathrooms. Master bedroom has sliding doors with access to backyard which allows private access to a future addition of a hot tub. Laminate wood flooring throughout home, wood flooring in one secondary bedroom, wood burning fireplace and a spacious backyard. Bring your vision and TLC and make this property your next HOME!
Last Agent to Sell the Property
World Wide Realty,LLC License #0567518 Listed on: 01/10/2025

Last Buyer's Agent
Nonmls
Houston Association of REALTORS
Home Details
Home Type
- Single Family
Est. Annual Taxes
- $5,870
Year Built
- Built in 1969
Lot Details
- 7,865 Sq Ft Lot
- South Facing Home
- Back Yard Fenced
HOA Fees
- $11 Monthly HOA Fees
Parking
- 2 Car Attached Garage
Home Design
- Traditional Architecture
- Brick Exterior Construction
- Slab Foundation
- Composition Roof
- Wood Siding
Interior Spaces
- 1,830 Sq Ft Home
- 1-Story Property
- Ceiling Fan
- Wood Burning Fireplace
- Living Room
- Utility Room
- Electric Dryer Hookup
Kitchen
- Electric Oven
- Electric Range
- <<microwave>>
- Dishwasher
- Tile Countertops
- Disposal
Flooring
- Carpet
- Laminate
Bedrooms and Bathrooms
- 4 Bedrooms
- 3 Full Bathrooms
Schools
- Whitcomb Elementary School
- Clearlake Intermediate School
- Clear Lake High School
Utilities
- Central Heating and Cooling System
Community Details
Overview
- Clcca Association, Phone Number (281) 488-0360
- Camino South Sec 04 Core D Subdivision
Recreation
- Tennis Courts
Ownership History
Purchase Details
Home Financials for this Owner
Home Financials are based on the most recent Mortgage that was taken out on this home.Purchase Details
Home Financials for this Owner
Home Financials are based on the most recent Mortgage that was taken out on this home.Purchase Details
Home Financials for this Owner
Home Financials are based on the most recent Mortgage that was taken out on this home.Purchase Details
Home Financials for this Owner
Home Financials are based on the most recent Mortgage that was taken out on this home.Purchase Details
Home Financials for this Owner
Home Financials are based on the most recent Mortgage that was taken out on this home.Purchase Details
Home Financials for this Owner
Home Financials are based on the most recent Mortgage that was taken out on this home.Purchase Details
Home Financials for this Owner
Home Financials are based on the most recent Mortgage that was taken out on this home.Similar Homes in Houston, TX
Home Values in the Area
Average Home Value in this Area
Purchase History
| Date | Type | Sale Price | Title Company |
|---|---|---|---|
| Deed | -- | University Title | |
| Special Warranty Deed | -- | Veracity Title Company | |
| Warranty Deed | -- | Veracity Title Company | |
| Vendors Lien | -- | Chicago Title | |
| Vendors Lien | -- | Universal Land Title | |
| Special Warranty Deed | -- | Fidelity | |
| Warranty Deed | -- | None Available | |
| Warranty Deed | -- | Chicago Title Insurance Co |
Mortgage History
| Date | Status | Loan Amount | Loan Type |
|---|---|---|---|
| Open | $11,763 | No Value Available | |
| Open | $294,074 | New Conventional | |
| Previous Owner | $134,900 | New Conventional | |
| Previous Owner | $133,000 | New Conventional | |
| Previous Owner | $93,000 | New Conventional | |
| Previous Owner | $93,000 | New Conventional | |
| Previous Owner | $100,000 | Purchase Money Mortgage | |
| Previous Owner | $104,950 | Purchase Money Mortgage | |
| Previous Owner | $104,950 | No Value Available |
Property History
| Date | Event | Price | Change | Sq Ft Price |
|---|---|---|---|---|
| 05/12/2025 05/12/25 | Sold | -- | -- | -- |
| 04/12/2025 04/12/25 | Pending | -- | -- | -- |
| 03/28/2025 03/28/25 | Price Changed | $299,500 | -2.8% | $164 / Sq Ft |
| 03/21/2025 03/21/25 | For Sale | $308,000 | +44.6% | $168 / Sq Ft |
| 01/28/2025 01/28/25 | Sold | -- | -- | -- |
| 01/20/2025 01/20/25 | Pending | -- | -- | -- |
| 01/10/2025 01/10/25 | For Sale | $213,000 | -- | $116 / Sq Ft |
Tax History Compared to Growth
Tax History
| Year | Tax Paid | Tax Assessment Tax Assessment Total Assessment is a certain percentage of the fair market value that is determined by local assessors to be the total taxable value of land and additions on the property. | Land | Improvement |
|---|---|---|---|---|
| 2024 | $4,524 | $271,548 | $47,078 | $224,470 |
| 2023 | $4,524 | $274,056 | $47,078 | $226,978 |
| 2022 | $5,722 | $245,737 | $47,078 | $198,659 |
| 2021 | $5,486 | $216,467 | $47,078 | $169,389 |
| 2020 | $5,350 | $193,528 | $47,078 | $146,450 |
| 2019 | $5,439 | $187,970 | $43,312 | $144,658 |
| 2018 | $1,681 | $171,713 | $35,779 | $135,934 |
| 2017 | $4,672 | $166,719 | $35,779 | $130,940 |
| 2016 | $4,247 | $146,876 | $30,130 | $116,746 |
| 2015 | $3,701 | $140,123 | $30,130 | $109,993 |
| 2014 | $3,701 | $125,578 | $22,598 | $102,980 |
Agents Affiliated with this Home
-
Mike Parker

Seller's Agent in 2025
Mike Parker
Better Homes and Gardens Real Estate Gary Greene - Bay Area
(832) 721-2628
24 in this area
90 Total Sales
-
Jennifer Mares

Seller's Agent in 2025
Jennifer Mares
World Wide Realty,LLC
(832) 724-5494
1 in this area
7 Total Sales
-
Tracie Golden
T
Buyer's Agent in 2025
Tracie Golden
The Sears Group
(281) 220-2100
1 in this area
42 Total Sales
-
N
Buyer's Agent in 2025
Nonmls
Houston Association of REALTORS
Map
Source: Houston Association of REALTORS®
MLS Number: 88213869
APN: 1031330000027
- 887 Silverpines Rd
- 834 Ramada Dr
- 839 Voyager Dr
- 747 Ramada Dr
- 879 Seafoam Rd
- 16602 La Avenida Dr
- 711 Seacliff Dr
- 16110 Reseda Cir
- 19419 Galveston Rd
- 19511 Galveston Rd
- 16223 White Star Dr
- 959 Reseda Dr
- 16203 White Star Dr
- 1355 Ramada Dr Unit 1355
- 16126 La Avenida Dr
- 826 Redway Ln
- 959 Wavecrest Ln
- 459 Lost Rock Dr
- 1513 Bonanza Rd Unit 513
- 910 Beachcomber Ln
