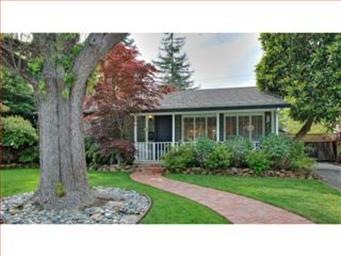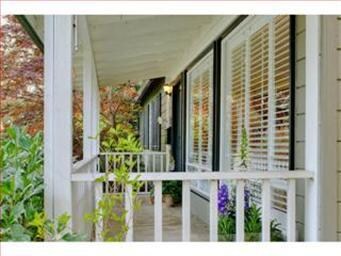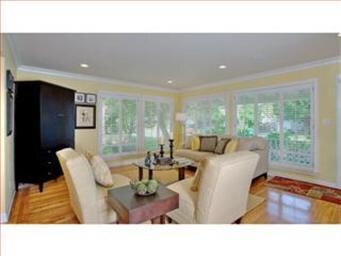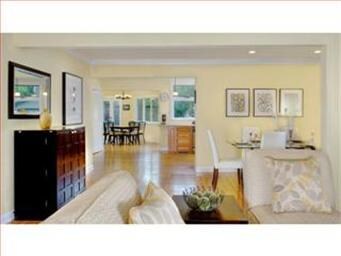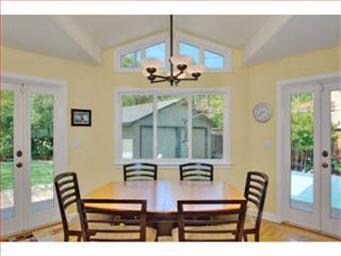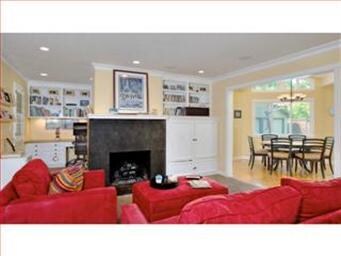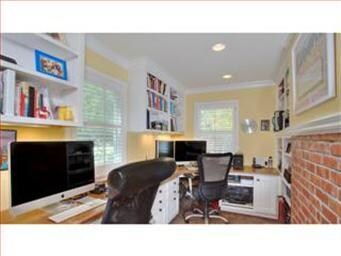
863 Warren Way Palo Alto, CA 94303
Midtown Palo Alto NeighborhoodHighlights
- Primary Bedroom Suite
- Deck
- Wood Flooring
- Palo Verde Elementary School Rated A+
- Family Room with Fireplace
- Attic
About This Home
As of July 2022Gorgeous 3 bed/2 bath beauty, NOT IN A FLOOD ZONE. This home has been totally remodeled, with top of the line finishes and appliances. Large open floor plan with 1,868sf of living space featuring beautiful hardwood floors, plantation shutters, lots of light, detached two car garage, sport court, fire pit, CA Closet makeover and loft for additional storage. Private:
Home Details
Home Type
- Single Family
Est. Annual Taxes
- $37,422
Year Built
- Built in 1950
Lot Details
- Fenced
- Sprinklers on Timer
- Zoning described as R1
Parking
- 2 Car Detached Garage
- Garage Door Opener
Home Design
- Composition Roof
- Concrete Perimeter Foundation
Interior Spaces
- 1,868 Sq Ft Home
- 1-Story Property
- Wood Burning Fireplace
- Family Room with Fireplace
- Combination Dining and Living Room
- Den
- Attic
Kitchen
- Breakfast Area or Nook
- Built-In Oven
- Dishwasher
- Disposal
Flooring
- Wood
- Tile
Bedrooms and Bathrooms
- 3 Bedrooms
- Primary Bedroom Suite
- 2 Full Bathrooms
- Bathtub with Shower
- Walk-in Shower
Outdoor Features
- Deck
Utilities
- Forced Air Heating and Cooling System
- Sewer Within 50 Feet
Listing and Financial Details
- Assessor Parcel Number 127-30-070
Ownership History
Purchase Details
Home Financials for this Owner
Home Financials are based on the most recent Mortgage that was taken out on this home.Purchase Details
Home Financials for this Owner
Home Financials are based on the most recent Mortgage that was taken out on this home.Purchase Details
Home Financials for this Owner
Home Financials are based on the most recent Mortgage that was taken out on this home.Purchase Details
Home Financials for this Owner
Home Financials are based on the most recent Mortgage that was taken out on this home.Purchase Details
Home Financials for this Owner
Home Financials are based on the most recent Mortgage that was taken out on this home.Purchase Details
Home Financials for this Owner
Home Financials are based on the most recent Mortgage that was taken out on this home.Purchase Details
Home Financials for this Owner
Home Financials are based on the most recent Mortgage that was taken out on this home.Purchase Details
Similar Homes in the area
Home Values in the Area
Average Home Value in this Area
Purchase History
| Date | Type | Sale Price | Title Company |
|---|---|---|---|
| Grant Deed | $3,160,000 | Chicago Title | |
| Deed | -- | -- | |
| Interfamily Deed Transfer | -- | None Available | |
| Grant Deed | $1,494,750 | Chicago Title Company | |
| Grant Deed | -- | Chicago Title Company | |
| Grant Deed | -- | Financial Title Company | |
| Interfamily Deed Transfer | -- | Chicago Title Co | |
| Interfamily Deed Transfer | -- | -- |
Mortgage History
| Date | Status | Loan Amount | Loan Type |
|---|---|---|---|
| Open | $2,212,000 | New Conventional | |
| Previous Owner | -- | No Value Available | |
| Previous Owner | $3,400,000 | Construction | |
| Previous Owner | $962,000 | New Conventional | |
| Previous Owner | $979,000 | Credit Line Revolving | |
| Previous Owner | $860,500 | Credit Line Revolving | |
| Previous Owner | $1,121,000 | Adjustable Rate Mortgage/ARM | |
| Previous Owner | $1,153,343 | Adjustable Rate Mortgage/ARM | |
| Previous Owner | $1,180,000 | New Conventional | |
| Previous Owner | $1,196,000 | New Conventional | |
| Previous Owner | $468,000 | New Conventional | |
| Previous Owner | $493,000 | New Conventional | |
| Previous Owner | $135,000 | Future Advance Clause Open End Mortgage | |
| Previous Owner | $500,000 | Purchase Money Mortgage | |
| Previous Owner | $194,100 | Credit Line Revolving | |
| Previous Owner | $1,000,000 | Purchase Money Mortgage | |
| Previous Owner | $500,000 | Credit Line Revolving | |
| Previous Owner | $288,000 | Unknown | |
| Previous Owner | $300,700 | No Value Available | |
| Previous Owner | $50,000 | Stand Alone Second |
Property History
| Date | Event | Price | Change | Sq Ft Price |
|---|---|---|---|---|
| 07/22/2022 07/22/22 | Sold | $3,200,000 | +1.6% | $1,713 / Sq Ft |
| 06/27/2022 06/27/22 | Pending | -- | -- | -- |
| 06/18/2022 06/18/22 | For Sale | $3,150,000 | +110.7% | $1,686 / Sq Ft |
| 06/29/2012 06/29/12 | Sold | $1,495,000 | 0.0% | $800 / Sq Ft |
| 05/30/2012 05/30/12 | Pending | -- | -- | -- |
| 05/21/2012 05/21/12 | For Sale | $1,495,000 | 0.0% | $800 / Sq Ft |
| 05/16/2012 05/16/12 | Pending | -- | -- | -- |
| 05/03/2012 05/03/12 | For Sale | $1,495,000 | -- | $800 / Sq Ft |
Tax History Compared to Growth
Tax History
| Year | Tax Paid | Tax Assessment Tax Assessment Total Assessment is a certain percentage of the fair market value that is determined by local assessors to be the total taxable value of land and additions on the property. | Land | Improvement |
|---|---|---|---|---|
| 2024 | $37,422 | $3,100,000 | $2,850,000 | $250,000 |
| 2023 | $36,646 | $3,020,000 | $2,774,600 | $245,400 |
| 2022 | $21,630 | $1,734,790 | $1,214,356 | $520,434 |
| 2021 | $21,121 | $1,700,776 | $1,190,546 | $510,230 |
| 2020 | $20,689 | $1,683,338 | $1,178,339 | $504,999 |
| 2019 | $20,458 | $1,650,333 | $1,155,235 | $495,098 |
| 2018 | $19,901 | $1,617,975 | $1,132,584 | $485,391 |
| 2017 | $19,550 | $1,586,251 | $1,110,377 | $475,874 |
| 2016 | $19,035 | $1,555,149 | $1,088,605 | $466,544 |
| 2015 | $18,847 | $1,531,791 | $1,072,254 | $459,537 |
| 2014 | $18,436 | $1,501,787 | $1,051,251 | $450,536 |
Agents Affiliated with this Home
-

Seller's Agent in 2022
Jennifer Buenrostro
Compass
(650) 224-9539
4 in this area
58 Total Sales
-

Seller Co-Listing Agent in 2022
Nancy Mott
Compass
(650) 323-1111
1 in this area
15 Total Sales
-
R
Buyer's Agent in 2022
RECIP
Out of Area Office
-

Seller's Agent in 2012
Judy Decker
Compass
(650) 799-4294
15 Total Sales
Map
Source: MLSListings
MLS Number: ML81216489
APN: 127-30-070
- 966 El Cajon Way
- 1037 Amarillo Ave
- 578 Oregon Ave
- 2842 Greer Rd
- 831 Seale Ave
- 2331 Carmel Dr
- 732 Ellsworth Place
- 2200 Saint Francis Dr
- 2454 W Bayshore Rd Unit 7
- 2452 W Bayshore Rd Unit 6
- 161 Primrose Way
- 3073 Middlefield Rd Unit 203
- 2466 W Bayshore Rd Unit 5
- 2365 Waverley St
- 3129 Stelling Dr
- 2082 Channing Ave
- 1711 Guinda St
- 1135 Esther Ct
- 2871 Josephine Ln
- 2878 Josephine Ln
