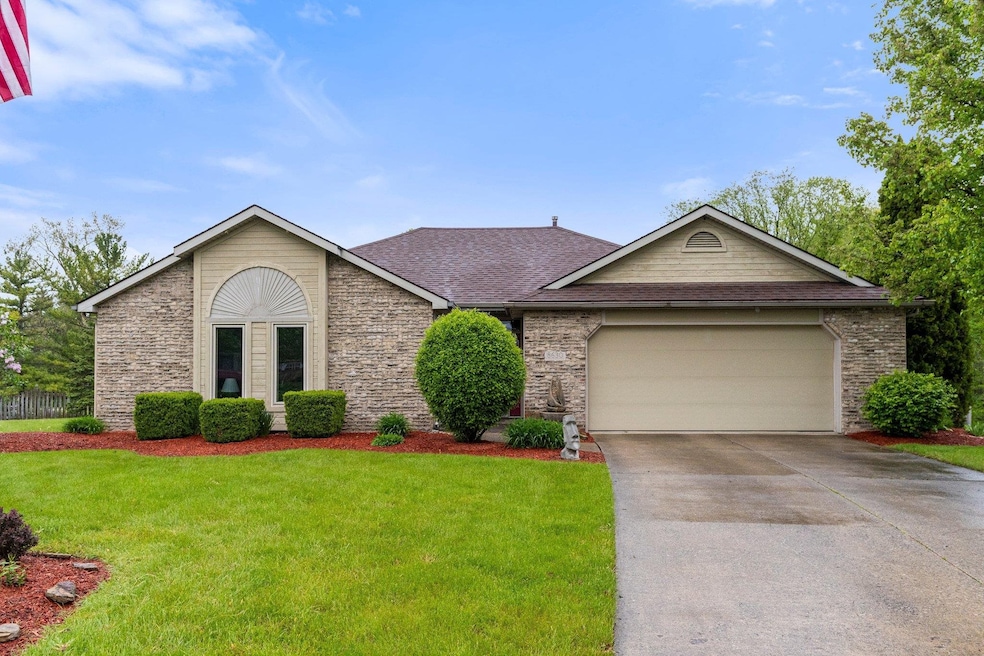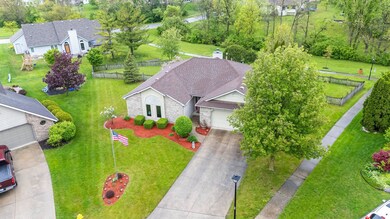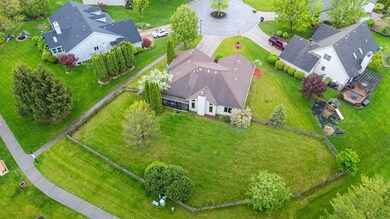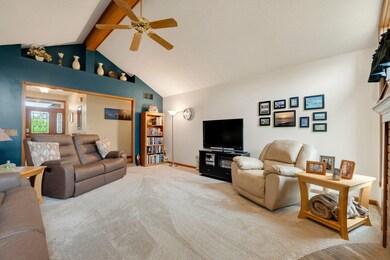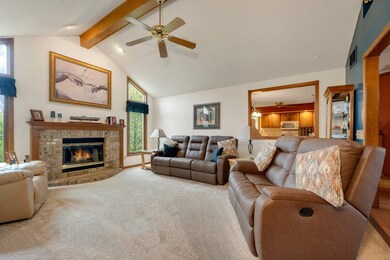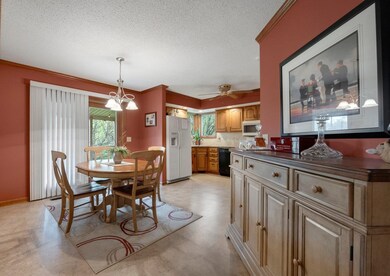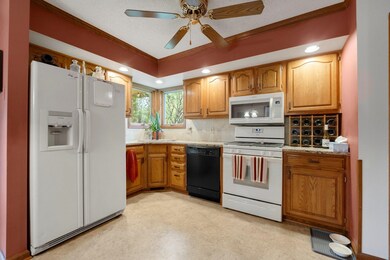
8630 Deer Brook Place Fort Wayne, IN 46825
Northwest Fort Wayne NeighborhoodHighlights
- Primary Bedroom Suite
- Ranch Style House
- Screened Porch
- Vaulted Ceiling
- Stone Countertops
- Cul-De-Sac
About This Home
As of June 2025BACK ON THE MARKET! Buyer was unable to obtain financing. Make plans to visit this move in ready 3 bedroom, 2 full bath home in Hearthstone Village! As they say, location is everything, and this beautifully landscaped home sits on a one of a kind lot for the neighborhood, overlooking the Pufferbelly Trail! Just step outside your large fenced in yard to access this wonderful Fort Wayne perk- part of a great trail system Fort Wayne is known for! Many updates throughout this well cared for home, including fresh carpet and LVP flooring, updated primary suite bathroom as well as main bathroom. The spacious kitchen boasts stylish quartz countertops, and overlooks a large great room with vaulted ceiling and a gas fireplace. The kitchen also leads you to a screened in back patio to enjoy your summer evenings or morning coffee. Conveniently located close to everything you would need. Schedule your showing today!
Last Agent to Sell the Property
Coldwell Banker Real Estate Gr Brokerage Phone: 260-413-4942 Listed on: 05/08/2025

Home Details
Home Type
- Single Family
Est. Annual Taxes
- $2,757
Year Built
- Built in 1990
Lot Details
- 0.28 Acre Lot
- Lot Dimensions are 186x66.4
- Cul-De-Sac
- Wood Fence
- Level Lot
- Property is zoned R1
HOA Fees
- $17 Monthly HOA Fees
Parking
- 2 Car Attached Garage
- Garage Door Opener
- Driveway
- Off-Street Parking
Home Design
- Ranch Style House
- Brick Exterior Construction
- Slab Foundation
- Shingle Roof
- Vinyl Construction Material
Interior Spaces
- 1,553 Sq Ft Home
- Vaulted Ceiling
- Ceiling Fan
- Gas Log Fireplace
- Entrance Foyer
- Living Room with Fireplace
- Screened Porch
- Fire and Smoke Detector
- Electric Dryer Hookup
Kitchen
- Gas Oven or Range
- Stone Countertops
- Disposal
Flooring
- Carpet
- Vinyl
Bedrooms and Bathrooms
- 3 Bedrooms
- Primary Bedroom Suite
- Walk-In Closet
- 2 Full Bathrooms
- Separate Shower
Attic
- Storage In Attic
- Pull Down Stairs to Attic
Location
- Suburban Location
Schools
- Washington Center Elementary School
- Shawnee Middle School
- Northrop High School
Utilities
- Forced Air Heating and Cooling System
- Heating System Uses Gas
- Cable TV Available
Community Details
- Hearthstone Village Subdivision
Listing and Financial Details
- Assessor Parcel Number 02-07-11-131-007.000-073
Ownership History
Purchase Details
Purchase Details
Home Financials for this Owner
Home Financials are based on the most recent Mortgage that was taken out on this home.Purchase Details
Home Financials for this Owner
Home Financials are based on the most recent Mortgage that was taken out on this home.Similar Homes in Fort Wayne, IN
Home Values in the Area
Average Home Value in this Area
Purchase History
| Date | Type | Sale Price | Title Company |
|---|---|---|---|
| Interfamily Deed Transfer | -- | -- | |
| Warranty Deed | -- | -- | |
| Warranty Deed | -- | Commonwealth/Dreibelbiss Tit |
Mortgage History
| Date | Status | Loan Amount | Loan Type |
|---|---|---|---|
| Open | $40,000 | Credit Line Revolving | |
| Closed | $30,000 | Unknown | |
| Open | $109,400 | New Conventional | |
| Closed | $122,800 | New Conventional | |
| Closed | $120,060 | Purchase Money Mortgage | |
| Previous Owner | $72,000 | No Value Available |
Property History
| Date | Event | Price | Change | Sq Ft Price |
|---|---|---|---|---|
| 06/09/2025 06/09/25 | Sold | $269,900 | 0.0% | $174 / Sq Ft |
| 05/16/2025 05/16/25 | Pending | -- | -- | -- |
| 05/14/2025 05/14/25 | Price Changed | $269,900 | +1.8% | $174 / Sq Ft |
| 05/14/2025 05/14/25 | For Sale | $265,000 | -1.8% | $171 / Sq Ft |
| 05/13/2025 05/13/25 | Off Market | $269,900 | -- | -- |
| 05/13/2025 05/13/25 | For Sale | $265,000 | 0.0% | $171 / Sq Ft |
| 05/08/2025 05/08/25 | Pending | -- | -- | -- |
| 05/08/2025 05/08/25 | For Sale | $265,000 | -- | $171 / Sq Ft |
Tax History Compared to Growth
Tax History
| Year | Tax Paid | Tax Assessment Tax Assessment Total Assessment is a certain percentage of the fair market value that is determined by local assessors to be the total taxable value of land and additions on the property. | Land | Improvement |
|---|---|---|---|---|
| 2024 | $2,757 | $265,300 | $31,100 | $234,200 |
| 2023 | $2,757 | $242,300 | $31,100 | $211,200 |
| 2022 | $2,350 | $209,300 | $31,100 | $178,200 |
| 2021 | $1,980 | $178,000 | $31,100 | $146,900 |
| 2020 | $1,830 | $168,500 | $31,100 | $137,400 |
| 2019 | $1,638 | $152,000 | $31,100 | $120,900 |
| 2018 | $1,594 | $147,200 | $31,100 | $116,100 |
| 2017 | $1,536 | $141,000 | $31,100 | $109,900 |
| 2016 | $1,386 | $129,300 | $31,100 | $98,200 |
| 2014 | $1,278 | $124,300 | $31,100 | $93,200 |
| 2013 | $1,231 | $119,900 | $31,100 | $88,800 |
Agents Affiliated with this Home
-
Justin Herber
J
Seller's Agent in 2025
Justin Herber
Coldwell Banker Real Estate Gr
(260) 413-4942
10 in this area
87 Total Sales
-
Jeremy Bracey

Buyer's Agent in 2025
Jeremy Bracey
RE/MAX
(260) 466-5037
1 in this area
123 Total Sales
Map
Source: Indiana Regional MLS
MLS Number: 202516509
APN: 02-07-11-131-007.000-073
- 509 Water Meade Place
- 8406 Hunters Knoll Run
- 307 Chisholm Place
- 224 Chisholm Place
- 8333 Chapel Hill Place
- 8307 Chapel Hill Place
- 8407 Medallion Run
- 822 Upland Ridge Dr
- 116 El Dorado Trail W
- 9001 Hickory Knoll Blvd
- 114 Riley Place
- 9028 Hickory Knoll Blvd
- 9026 Wallen Ln
- 8110 Silver Springs Run
- 8126 Coldwater Rd
- 1303 Oak Bay Run
- 7832 Coldwater Rd
- 1320 Ashley Ave
- 9305 Wallen Ct
- 1016 Emilee Ct
