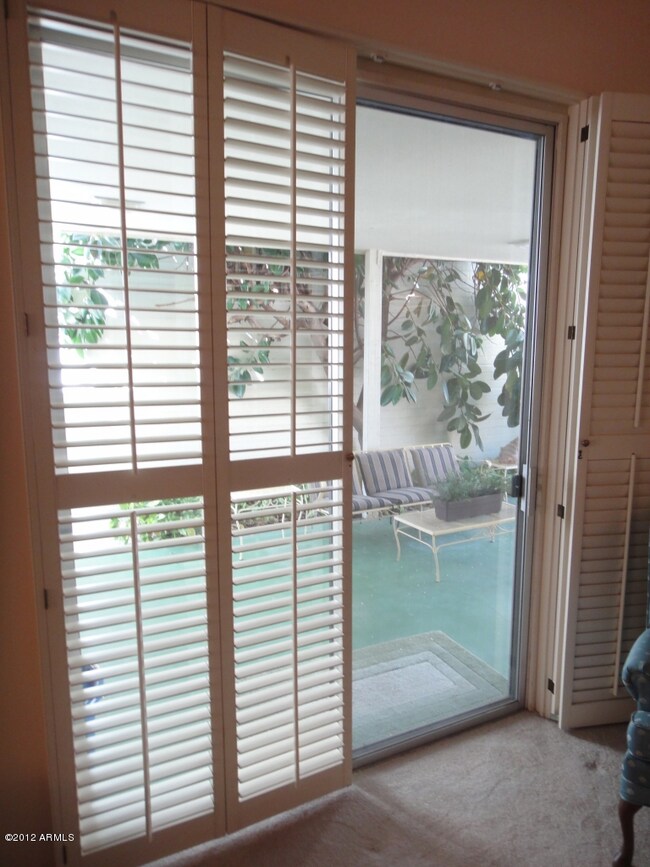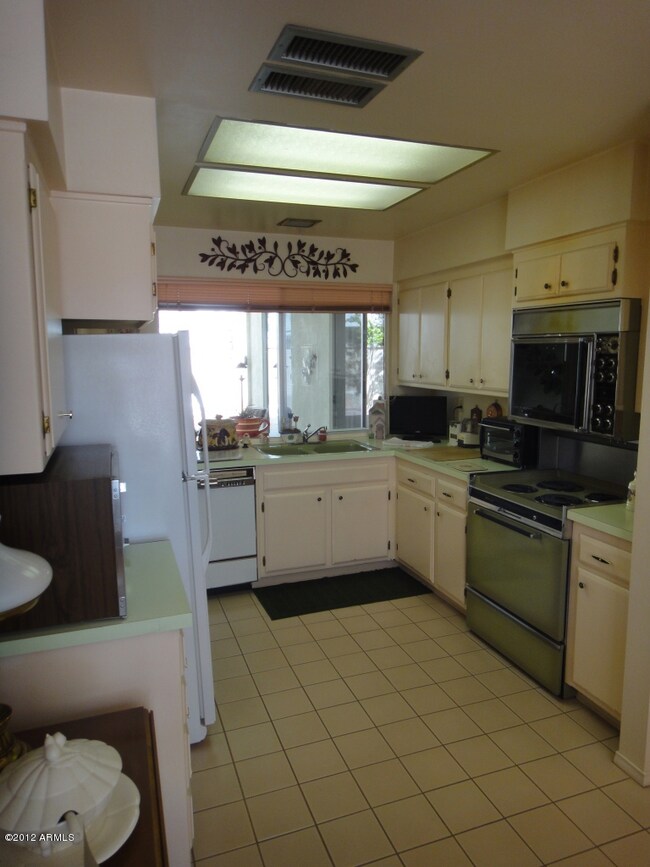
8630 E Monterosa Ave Scottsdale, AZ 85251
Indian Bend NeighborhoodHighlights
- Clubhouse
- Wood Flooring
- Eat-In Kitchen
- Navajo Elementary School Rated A-
- Community Pool
- Dual Vanity Sinks in Primary Bathroom
About This Home
As of May 2023Great Scottsdale Patiohome located in the desired Sands East Townhomes subdivision. Close to Old Town Scottsdale and all of it's fine dining/shopping/entertainment. Located close to 101 for easy access. This 3BR/2BA home has been well kept and is in great condition. Home features spacious covered patio great for entertaining. Roomy master suite features walk-in closet, double sinks, & extra closet space. Wood flooring, tile, and carpet in all the right places. Beautiful plantation shutters throughout brighten home. 3 sliding glass doors allow for great interior/exterior flow. Community pool & clubhouse just a short walk away. New flooring in master bedroom. New A/C Unit and Roof. All appliances included. Traditional equity sale. Not a short sale or foreclosure. Great buying opportunity!
Co-Listed By
Evan Einhorn
Goddes Homes License #SA636523000
Townhouse Details
Home Type
- Townhome
Est. Annual Taxes
- $1,057
Year Built
- Built in 1969
Lot Details
- 5,376 Sq Ft Lot
- Desert faces the front and back of the property
- Block Wall Fence
- Front Yard Sprinklers
HOA Fees
- $95 Monthly HOA Fees
Parking
- 2 Carport Spaces
Home Design
- Built-Up Roof
- Foam Roof
- Block Exterior
- Stucco
Interior Spaces
- 1,936 Sq Ft Home
- 1-Story Property
- Ceiling height of 9 feet or more
- Ceiling Fan
Kitchen
- Eat-In Kitchen
- Breakfast Bar
Flooring
- Wood
- Carpet
- Tile
Bedrooms and Bathrooms
- 3 Bedrooms
- 2 Bathrooms
- Dual Vanity Sinks in Primary Bathroom
Outdoor Features
- Patio
Schools
- Navajo Elementary School
- Mohave Middle School
- Saguaro Elementary High School
Utilities
- Refrigerated Cooling System
- Heating Available
- High Speed Internet
- Cable TV Available
Listing and Financial Details
- Tax Lot 23
- Assessor Parcel Number 173-55-264-A
Community Details
Overview
- Association fees include ground maintenance, (see remarks), street maintenance
- Tri City Management Association
- Built by ET Wright
- Sands East Townhomes Subdivision
Amenities
- Clubhouse
- Recreation Room
Recreation
- Community Pool
Ownership History
Purchase Details
Home Financials for this Owner
Home Financials are based on the most recent Mortgage that was taken out on this home.Purchase Details
Purchase Details
Home Financials for this Owner
Home Financials are based on the most recent Mortgage that was taken out on this home.Purchase Details
Home Financials for this Owner
Home Financials are based on the most recent Mortgage that was taken out on this home.Purchase Details
Home Financials for this Owner
Home Financials are based on the most recent Mortgage that was taken out on this home.Purchase Details
Home Financials for this Owner
Home Financials are based on the most recent Mortgage that was taken out on this home.Purchase Details
Home Financials for this Owner
Home Financials are based on the most recent Mortgage that was taken out on this home.Purchase Details
Home Financials for this Owner
Home Financials are based on the most recent Mortgage that was taken out on this home.Purchase Details
Similar Homes in Scottsdale, AZ
Home Values in the Area
Average Home Value in this Area
Purchase History
| Date | Type | Sale Price | Title Company |
|---|---|---|---|
| Warranty Deed | $720,000 | Premier Title Agency | |
| Deed | -- | None Listed On Document | |
| Warranty Deed | $465,000 | Grand Canyon Title Agency | |
| Interfamily Deed Transfer | -- | None Available | |
| Interfamily Deed Transfer | -- | Dhi Title Agency | |
| Interfamily Deed Transfer | -- | Dhi Title Agency | |
| Interfamily Deed Transfer | -- | None Available | |
| Warranty Deed | $330,000 | First American Title | |
| Cash Sale Deed | $189,500 | Old Republic Title Agency | |
| Interfamily Deed Transfer | -- | None Available |
Mortgage History
| Date | Status | Loan Amount | Loan Type |
|---|---|---|---|
| Previous Owner | $372,000 | New Conventional | |
| Previous Owner | $284,000 | New Conventional | |
| Previous Owner | $284,080 | FHA | |
| Previous Owner | $284,340 | FHA | |
| Previous Owner | $10,000 | Unknown |
Property History
| Date | Event | Price | Change | Sq Ft Price |
|---|---|---|---|---|
| 05/10/2023 05/10/23 | Sold | $720,000 | -2.0% | $372 / Sq Ft |
| 04/11/2023 04/11/23 | For Sale | $735,000 | +2.1% | $380 / Sq Ft |
| 04/05/2023 04/05/23 | Off Market | $720,000 | -- | -- |
| 04/05/2023 04/05/23 | For Sale | $735,000 | +122.7% | $380 / Sq Ft |
| 03/30/2017 03/30/17 | Sold | $330,000 | +1.5% | $170 / Sq Ft |
| 02/01/2017 02/01/17 | For Sale | $325,000 | +71.5% | $168 / Sq Ft |
| 04/06/2012 04/06/12 | Sold | $189,500 | 0.0% | $98 / Sq Ft |
| 03/05/2012 03/05/12 | Pending | -- | -- | -- |
| 02/13/2012 02/13/12 | For Sale | $189,500 | -- | $98 / Sq Ft |
Tax History Compared to Growth
Tax History
| Year | Tax Paid | Tax Assessment Tax Assessment Total Assessment is a certain percentage of the fair market value that is determined by local assessors to be the total taxable value of land and additions on the property. | Land | Improvement |
|---|---|---|---|---|
| 2025 | $1,417 | $24,834 | -- | -- |
| 2024 | $1,386 | $23,652 | -- | -- |
| 2023 | $1,386 | $43,950 | $8,790 | $35,160 |
| 2022 | $1,319 | $33,800 | $6,760 | $27,040 |
| 2021 | $1,431 | $32,460 | $6,490 | $25,970 |
| 2020 | $1,418 | $29,070 | $5,810 | $23,260 |
| 2019 | $1,375 | $26,630 | $5,320 | $21,310 |
| 2018 | $1,343 | $26,510 | $5,300 | $21,210 |
| 2017 | $1,268 | $23,800 | $4,760 | $19,040 |
| 2016 | $1,456 | $21,770 | $4,350 | $17,420 |
| 2015 | $1,386 | $17,380 | $3,470 | $13,910 |
Agents Affiliated with this Home
-
Christine Coury

Seller's Agent in 2023
Christine Coury
RETSY
(602) 697-4852
7 in this area
60 Total Sales
-
Daniel Nardi

Seller Co-Listing Agent in 2023
Daniel Nardi
RETSY
(480) 282-1053
5 in this area
52 Total Sales
-
Ana Benitez

Buyer's Agent in 2023
Ana Benitez
Realty Executives
(602) 818-0581
3 in this area
38 Total Sales
-
Karen Picarello

Seller's Agent in 2017
Karen Picarello
RE/MAX
(602) 767-0689
5 in this area
88 Total Sales
-
Sandra Lunsford

Buyer's Agent in 2017
Sandra Lunsford
Attorneys Realty
(602) 670-5000
6 in this area
67 Total Sales
-
Brad Goddes

Seller's Agent in 2012
Brad Goddes
Goddes Homes
(602) 903-7209
16 in this area
307 Total Sales
Map
Source: Arizona Regional Multiple Listing Service (ARMLS)
MLS Number: 4715751
APN: 173-55-264A
- 8642 E Monterosa Ave
- 8726 E Devonshire Ave
- 8714 E Mackenzie Dr
- 8734 E Amelia Ave
- 8552 E Indian School Rd Unit B
- 8733 E Amelia Ave
- 8500 E Indian School Rd Unit 220
- 8500 E Indian School Rd Unit 129
- 8520 E Mackenzie Dr
- 3913 N 86th St
- 8730 E Montecito Ave
- 4008 N 85th St
- 8444 E Piccadilly Rd
- 8423 E Heatherbrae Ave
- 8707 E Clarendon Ave
- 8430 E Fairmount Ave
- 8620 E Sells Dr
- 8338 E Monterosa St
- 8337 E Monterosa St
- 8625 E Weldon Ave






