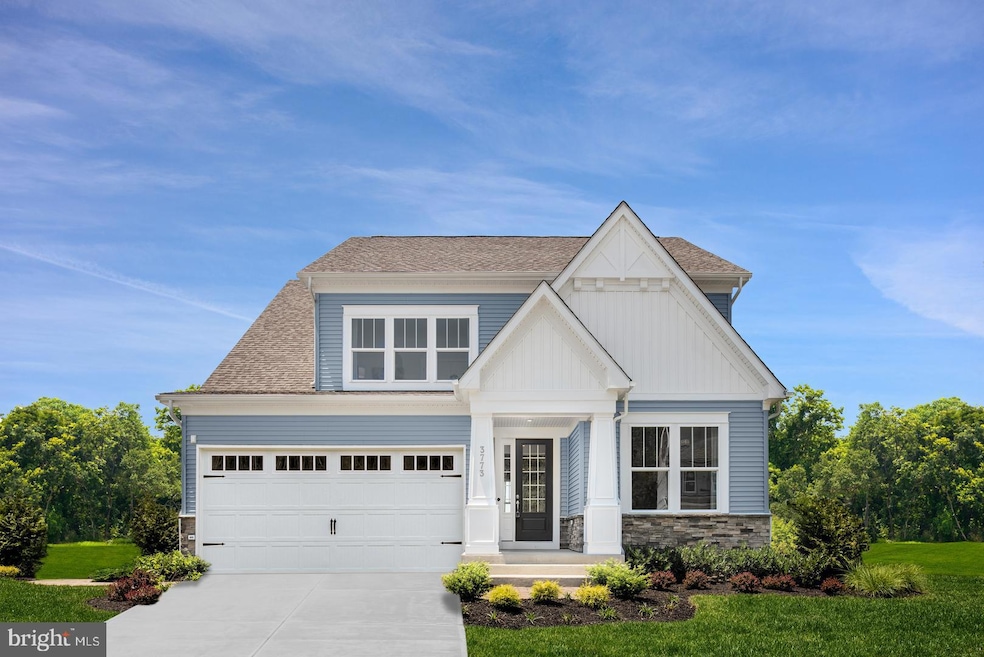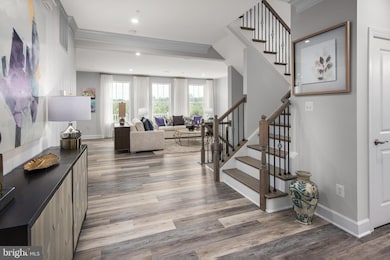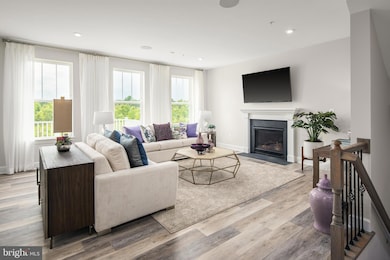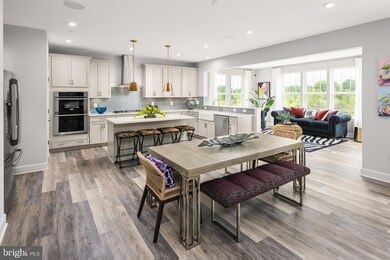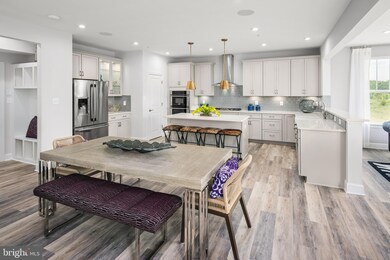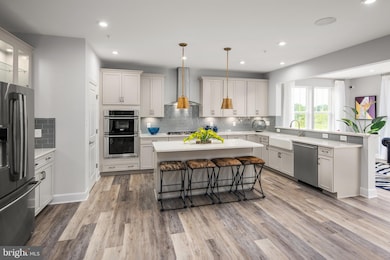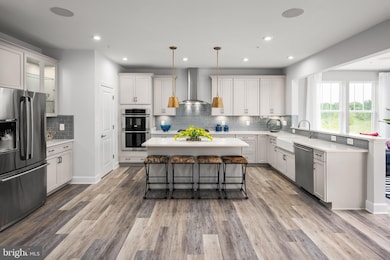
8630 Resilience St Waldorf, MD 20602
Bennsville NeighborhoodEstimated payment $3,762/month
Highlights
- New Construction
- Contemporary Architecture
- Upgraded Countertops
- Open Floorplan
- 1 Fireplace
- <<doubleOvenToken>>
About This Home
Welcome to Bensville Crossing – an established and highly desirable community now entering its final chapter, with only 26 homesites remaining. Tucked away among towering mature trees and scenic conservation landscapes, this neighborhood offers a peaceful retreat while keeping you close to everything. Enjoy the convenience of nearby shopping, dining, and recreation, with easy access to major commuter routes making daily life a breeze. Now introducing the Elizabeth – a thoughtfully designed and incredibly popular floorplan that blends timeless elegance with modern comfort. This home features a 2-car garage, 4 spacious bedrooms, and 2.5 bathrooms, including a luxurious primary suite with a spa-inspired bath and expansive walk-in closet. The main level is a perfect setting for both everyday living and special gatherings, featuring an open-concept layout, flex room and a gourmet kitchen with stainless steel appliances, walk-in pantry, and a large center island perfect for prepping, serving, and entertaining. The family room is anchored by a cozy fireplace, offering a warm, welcoming atmosphere year-round. The unfinished basement offers endless possibilities—whether you envision a home theater, gym, or additional living space, this area is yours to personalize. There’s still time to make this home uniquely yours—select your preferred design package and structural options for a limited time. Estimated Move-In: October — just in time to settle in and enjoy the beauty of fall in your brand-new home. Visit us today at our offsite sales center located at The Overlook at Westmore in Upper Marlboro, MD to learn more. Please note: photos are of a similar home.
Home Details
Home Type
- Single Family
Year Built
- Built in 2025 | New Construction
Lot Details
- 2,000 Sq Ft Lot
- Property is in excellent condition
HOA Fees
- $100 Monthly HOA Fees
Parking
- 2 Car Attached Garage
- Front Facing Garage
- Garage Door Opener
- Driveway
Home Design
- Contemporary Architecture
- Slab Foundation
- Stone Siding
- Vinyl Siding
- Brick Front
Interior Spaces
- Property has 3 Levels
- Open Floorplan
- Recessed Lighting
- 1 Fireplace
- Double Pane Windows
- Low Emissivity Windows
- Insulated Windows
- Window Screens
- Family Room Off Kitchen
- Finished Basement
Kitchen
- Eat-In Kitchen
- <<doubleOvenToken>>
- Gas Oven or Range
- Cooktop<<rangeHoodToken>>
- <<builtInMicrowave>>
- Dishwasher
- Kitchen Island
- Upgraded Countertops
- Disposal
Bedrooms and Bathrooms
- 4 Bedrooms
- Walk-In Closet
Accessible Home Design
- Doors with lever handles
Utilities
- Forced Air Zoned Heating and Cooling System
- Vented Exhaust Fan
- Programmable Thermostat
- Electric Water Heater
Listing and Financial Details
- Tax Lot 55
Community Details
Overview
- Association fees include snow removal, trash
- Built by Stanley Martin Homes
- Bensville Crossing Subdivision, Elizabeth Floorplan
Amenities
- Common Area
Recreation
- Community Playground
Map
Home Values in the Area
Average Home Value in this Area
Property History
| Date | Event | Price | Change | Sq Ft Price |
|---|---|---|---|---|
| 06/26/2025 06/26/25 | Price Changed | $559,990 | -5.1% | $152 / Sq Ft |
| 05/19/2025 05/19/25 | For Sale | $590,380 | -- | $161 / Sq Ft |
Similar Homes in Waldorf, MD
Source: Bright MLS
MLS Number: MDCH2042874
- 3792 Solidarity Cir
- 3785 Solidarity Cir
- 3796 Solidarity Cir
- 3800 Solidarity Cir
- 3801 Solidarity Cir
- 3812 Solidarity Cir
- 7764 Picadilly Ct
- 0 Billingsley Rd Unit MDCH2041862
- 8630 Norman Dr
- 7724 Chesterfield Ct
- 7828 Glastenbury Ct
- 7085 Bensville Rd
- 3445 Blakely St
- 4015 Clyde Ln
- 9000 Carthage Ct
- 3857 Kahler Rd
- 3369 Kilburn Ct
- 3491 Mckinley Ct
- 9028 Carthage Ct
- 3430 Elsa Ave
- 3795 Raisner Ct
- 3526 Halford St
- 3995 Lee Ln
- 3701 Hastings Ct
- 8014 Bullfinch Place
- 3446 Marylea Ct
- 4105 Clyde Ln Unit Duplex A
- 4655 Queens Grove St
- 9229 Wainwright Ln
- 4161 Windsor Heights Place
- 8208 7 Pines Ln
- 8941 Grotto Ct
- 3017 Bramblewood Ct
- 3842 Stoneybrook Rd Unit B
- 11075 Corvin Place
- 6061 Thoroughbred Ct
- 6229 Wolverine Place
- 8995 Tower Mill Ln
- 10194 Tree Frog Place
- 5972 Kate Chopin Place
