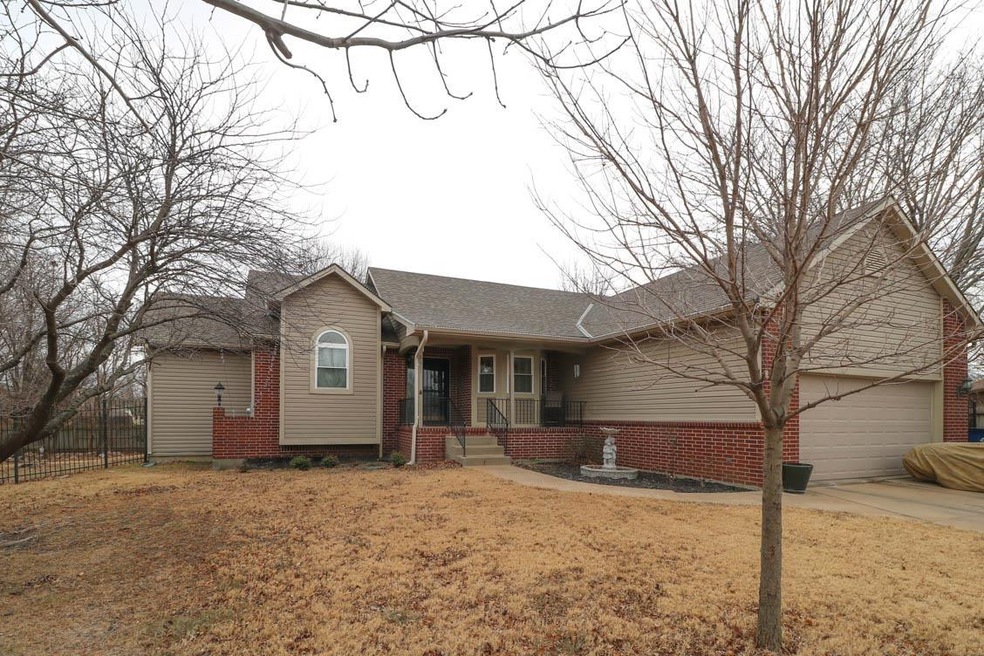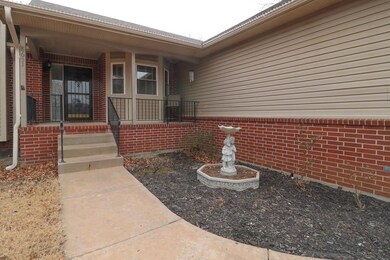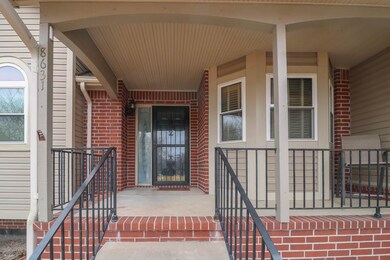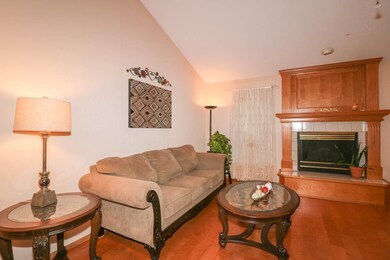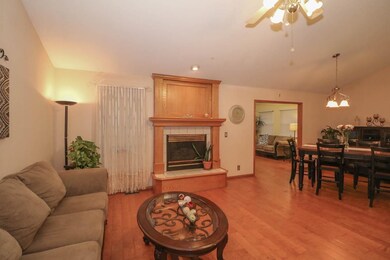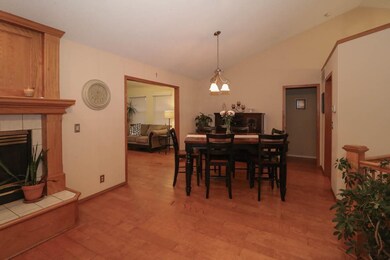
8631 E Cherry Creek Ct Wichita, KS 67207
Southeast Wichita NeighborhoodHighlights
- Spa
- Family Room with Fireplace
- Ranch Style House
- Deck
- Vaulted Ceiling
- Jettted Tub and Separate Shower in Primary Bathroom
About This Home
As of February 2022Exceptional and spacious ranch, waiting for you! Featuring a split bedroom plan, separate dining and breakfast nook, vaulted sunroom for your plants, walkout basement family area, 4th finished bedroom with walk-in closet and 3rd full bath! Established cul-de-sac lot offers opportunities for your green thumb, and the inground sprinkler system, expanded patio area, and sidewalk will be at your disposal! Close to McConnell Air Force Base, Cessna, and more! You'll love the space, you'll love the location....make your appointment now!
Last Agent to Sell the Property
Reece Nichols South Central Kansas License #00023339 Listed on: 01/28/2022

Home Details
Home Type
- Single Family
Est. Annual Taxes
- $2,494
Year Built
- Built in 1996
Lot Details
- 0.3 Acre Lot
- Cul-De-Sac
- Wrought Iron Fence
- Wood Fence
- Irregular Lot
- Sprinkler System
Home Design
- Ranch Style House
- Composition Roof
- Vinyl Siding
Interior Spaces
- Vaulted Ceiling
- Ceiling Fan
- Skylights
- Multiple Fireplaces
- Attached Fireplace Door
- Gas Fireplace
- Window Treatments
- Family Room with Fireplace
- Living Room with Fireplace
- Laminate Flooring
Kitchen
- Breakfast Bar
- Oven or Range
- Electric Cooktop
- Microwave
- Dishwasher
- Granite Countertops
- Disposal
Bedrooms and Bathrooms
- 4 Bedrooms
- Split Bedroom Floorplan
- Walk-In Closet
- 3 Full Bathrooms
- Dual Vanity Sinks in Primary Bathroom
- Private Water Closet
- Jettted Tub and Separate Shower in Primary Bathroom
- Whirlpool Bathtub
Laundry
- Laundry Room
- Laundry on main level
- 220 Volts In Laundry
Finished Basement
- Walk-Out Basement
- Basement Fills Entire Space Under The House
- Bedroom in Basement
- Finished Basement Bathroom
- Basement Storage
- Natural lighting in basement
Home Security
- Storm Windows
- Storm Doors
Parking
- 2 Car Attached Garage
- Garage Door Opener
Outdoor Features
- Spa
- Deck
- Patio
- Outdoor Storage
- Rain Gutters
Schools
- Beech Elementary School
- Curtis Middle School
- Southeast High School
Utilities
- Forced Air Heating and Cooling System
- Heating System Uses Gas
Community Details
- Cherry Creek Hills Subdivision
Listing and Financial Details
- Assessor Parcel Number 11932-0310500500
Ownership History
Purchase Details
Home Financials for this Owner
Home Financials are based on the most recent Mortgage that was taken out on this home.Purchase Details
Home Financials for this Owner
Home Financials are based on the most recent Mortgage that was taken out on this home.Similar Homes in Wichita, KS
Home Values in the Area
Average Home Value in this Area
Purchase History
| Date | Type | Sale Price | Title Company |
|---|---|---|---|
| Warranty Deed | -- | Security 1St Title | |
| Deed | -- | Security 1St Title |
Mortgage History
| Date | Status | Loan Amount | Loan Type |
|---|---|---|---|
| Open | $160,000 | New Conventional |
Property History
| Date | Event | Price | Change | Sq Ft Price |
|---|---|---|---|---|
| 02/25/2022 02/25/22 | Sold | -- | -- | -- |
| 01/29/2022 01/29/22 | Pending | -- | -- | -- |
| 01/28/2022 01/28/22 | For Sale | $249,900 | +31.6% | $86 / Sq Ft |
| 01/31/2017 01/31/17 | Sold | -- | -- | -- |
| 01/03/2017 01/03/17 | Pending | -- | -- | -- |
| 06/28/2016 06/28/16 | For Sale | $189,900 | -- | $70 / Sq Ft |
Tax History Compared to Growth
Tax History
| Year | Tax Paid | Tax Assessment Tax Assessment Total Assessment is a certain percentage of the fair market value that is determined by local assessors to be the total taxable value of land and additions on the property. | Land | Improvement |
|---|---|---|---|---|
| 2025 | $3,076 | $32,362 | $6,061 | $26,301 |
| 2023 | $3,076 | $28,348 | $4,646 | $23,702 |
| 2022 | $2,661 | $23,840 | $4,382 | $19,458 |
| 2021 | $2,502 | $21,874 | $2,887 | $18,987 |
| 2020 | $2,414 | $21,033 | $2,887 | $18,146 |
| 2019 | $2,299 | $20,011 | $2,887 | $17,124 |
| 2018 | $2,237 | $19,424 | $2,450 | $16,974 |
| 2017 | $2,130 | $0 | $0 | $0 |
| 2016 | $2,127 | $0 | $0 | $0 |
| 2015 | $2,142 | $0 | $0 | $0 |
| 2014 | $2,099 | $0 | $0 | $0 |
Agents Affiliated with this Home
-
Sue Wenger

Seller's Agent in 2022
Sue Wenger
Reece Nichols South Central Kansas
(316) 204-6648
2 in this area
138 Total Sales
-
Nhu Tran
N
Buyer's Agent in 2022
Nhu Tran
Abode Real Estate
(316) 990-4307
30 in this area
96 Total Sales
-
Paul Pitman

Seller's Agent in 2017
Paul Pitman
Berkshire Hathaway PenFed Realty
(316) 461-7165
4 in this area
44 Total Sales
Map
Source: South Central Kansas MLS
MLS Number: 606842
APN: 119-32-0-31-05-005.00
- 2205 S Flynn St
- 2033 S Lori Ln
- 2175 S Cooper Ct
- 12803 E Blake St
- 12956 E Blake St
- 12954 E Blake St
- 12950 E Blake St
- 12948 E Blake St
- 12944 E Blake St
- 12942 E Blake St
- 12938 E Blake St
- 12936 E Blake St
- 12805 E Blake St
- 8904 E Funston Ct
- 2469 S Linden St
- 9412 E Clark St
- 2508 S Dalton St
- 2525 S Capri Ln
- 8917 E Scott Ct
- 9510 E Stafford St
