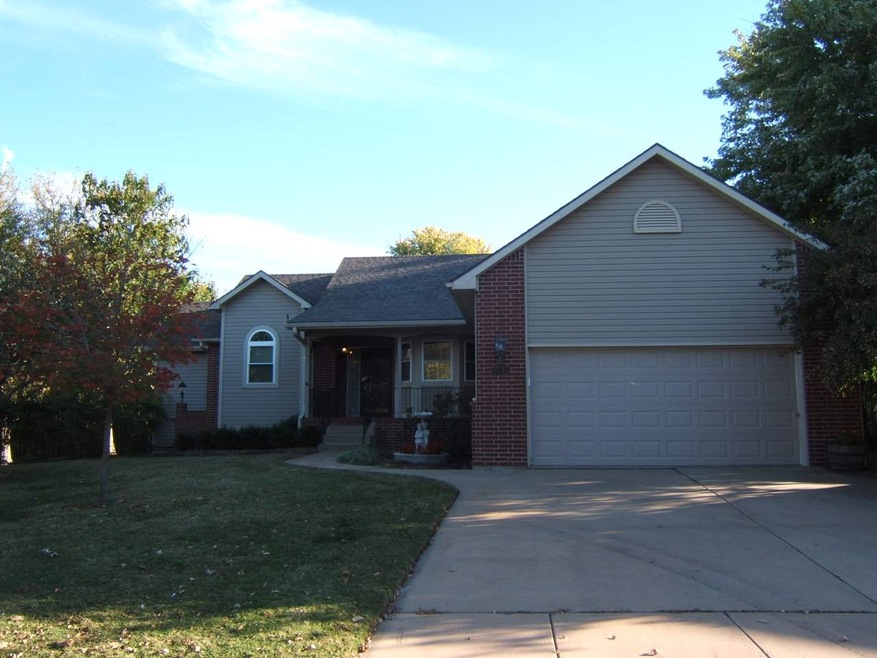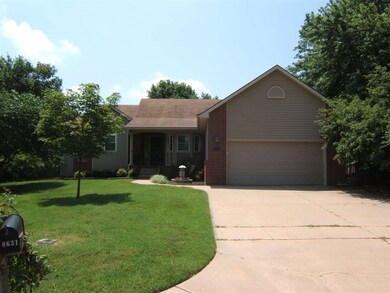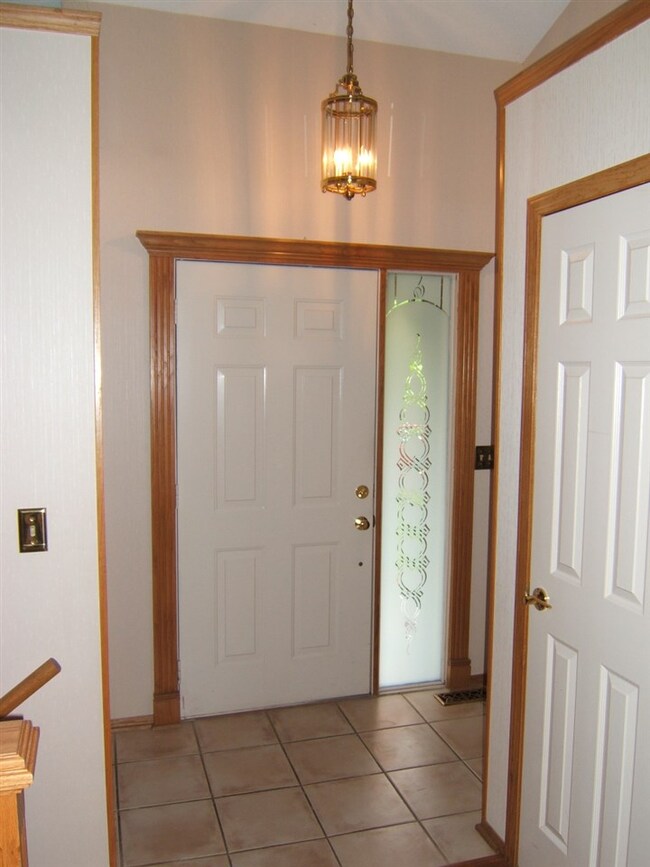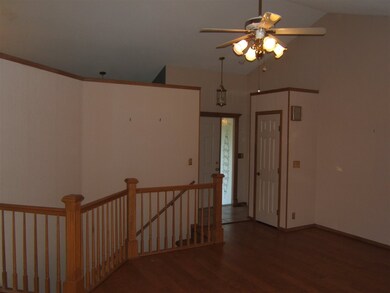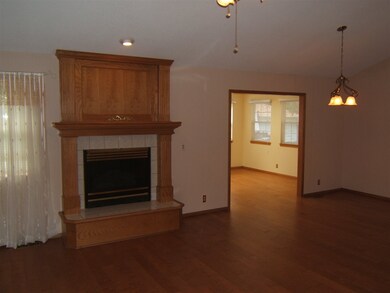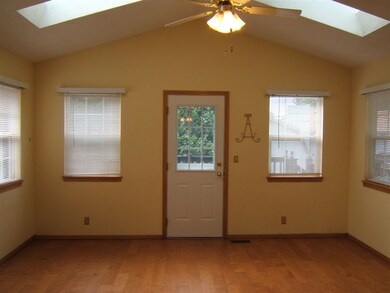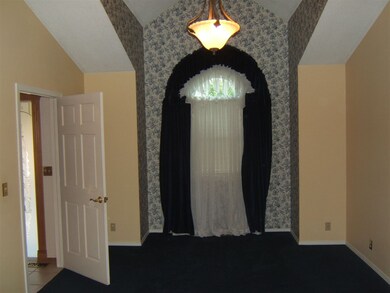
8631 E Cherry Creek Ct Wichita, KS 67207
Southeast Wichita NeighborhoodHighlights
- Deck
- Wooded Lot
- Ranch Style House
- Living Room with Fireplace
- Vaulted Ceiling
- Wood Flooring
About This Home
As of February 2022This beautiful ranch style home has a New Roof, a New Reduced Price and now a $5000 Decorating Allowance. It has been well maintained and sits on a quiet Cul-de-Sac. It features a two car garage on a large lot with fully fenced backyard. Inside, there is a split bedroom plan with three bedrooms, two baths upstairs, and one bedroom and bath in the basement. An addition in 2005 expanded the master bath to include a large walk-in closet and a Jacuzzi tub. The other two bedrooms have some nice built-in features including a display cabinet and window storage seats. The living room has a gas fireplace and engineered hardwood floors. And there's plenty of sun in the sun room. It has six windows and two sky lights. The sun room also has engineered hardwood floors. The kitchen has granite counter tops and stainless steel appliances which all stay. The washer and dryer stay too. There is another gas fireplace in the huge family/rec room in the basement. The basement has a walkout patio with stairs to ground level. And don't miss the backyard! With a walk between the walkout basement and side patio, plenty of trees, and a deck off the sun room, you'll think you're in your own private park. The basement bedroom egress window is covered with custom built Lustercraft cover for safety and to keep the weather out. Finally, the windows on the North side of the house were replaced with triple pane windows three years ago and gutter guards were installed on the guttering.
Last Agent to Sell the Property
Berkshire Hathaway PenFed Realty License #00044285 Listed on: 06/28/2016

Home Details
Home Type
- Single Family
Est. Annual Taxes
- $2,142
Year Built
- Built in 1996
Lot Details
- 0.3 Acre Lot
- Cul-De-Sac
- Wrought Iron Fence
- Wood Fence
- Irregular Lot
- Sprinkler System
- Wooded Lot
Home Design
- Ranch Style House
- Frame Construction
- Composition Roof
- Vinyl Siding
Interior Spaces
- Vaulted Ceiling
- Ceiling Fan
- Skylights
- Multiple Fireplaces
- Attached Fireplace Door
- Gas Fireplace
- Window Treatments
- Family Room
- Living Room with Fireplace
- Combination Dining and Living Room
- Recreation Room with Fireplace
- Wood Flooring
Kitchen
- Oven or Range
- Electric Cooktop
- Range Hood
- Microwave
- Dishwasher
- Disposal
Bedrooms and Bathrooms
- 4 Bedrooms
- En-Suite Primary Bedroom
- Walk-In Closet
- 3 Full Bathrooms
- Dual Vanity Sinks in Primary Bathroom
- Separate Shower in Primary Bathroom
Laundry
- Laundry Room
- Laundry on main level
- Dryer
- Washer
- 220 Volts In Laundry
Finished Basement
- Walk-Out Basement
- Basement Fills Entire Space Under The House
- Bedroom in Basement
- Finished Basement Bathroom
- Basement Storage
Home Security
- Security Lights
- Storm Windows
- Storm Doors
Parking
- 2 Car Attached Garage
- Garage Door Opener
Outdoor Features
- Deck
- Patio
- Outdoor Storage
- Rain Gutters
Schools
- Beech Elementary School
- Curtis Middle School
- Southeast High School
Utilities
- Forced Air Heating and Cooling System
- Heating System Uses Gas
Community Details
- Cherry Creek Hills Subdivision
Listing and Financial Details
- Assessor Parcel Number 20173-119-32-0-31-05-005.00
Ownership History
Purchase Details
Home Financials for this Owner
Home Financials are based on the most recent Mortgage that was taken out on this home.Purchase Details
Home Financials for this Owner
Home Financials are based on the most recent Mortgage that was taken out on this home.Similar Homes in Wichita, KS
Home Values in the Area
Average Home Value in this Area
Purchase History
| Date | Type | Sale Price | Title Company |
|---|---|---|---|
| Warranty Deed | -- | Security 1St Title | |
| Deed | -- | Security 1St Title |
Mortgage History
| Date | Status | Loan Amount | Loan Type |
|---|---|---|---|
| Open | $160,000 | New Conventional |
Property History
| Date | Event | Price | Change | Sq Ft Price |
|---|---|---|---|---|
| 02/25/2022 02/25/22 | Sold | -- | -- | -- |
| 01/29/2022 01/29/22 | Pending | -- | -- | -- |
| 01/28/2022 01/28/22 | For Sale | $249,900 | +31.6% | $86 / Sq Ft |
| 01/31/2017 01/31/17 | Sold | -- | -- | -- |
| 01/03/2017 01/03/17 | Pending | -- | -- | -- |
| 06/28/2016 06/28/16 | For Sale | $189,900 | -- | $70 / Sq Ft |
Tax History Compared to Growth
Tax History
| Year | Tax Paid | Tax Assessment Tax Assessment Total Assessment is a certain percentage of the fair market value that is determined by local assessors to be the total taxable value of land and additions on the property. | Land | Improvement |
|---|---|---|---|---|
| 2023 | $3,076 | $28,348 | $4,646 | $23,702 |
| 2022 | $2,661 | $23,840 | $4,382 | $19,458 |
| 2021 | $2,502 | $21,874 | $2,887 | $18,987 |
| 2020 | $2,414 | $21,033 | $2,887 | $18,146 |
| 2019 | $2,299 | $20,011 | $2,887 | $17,124 |
| 2018 | $2,237 | $19,424 | $2,450 | $16,974 |
| 2017 | $2,130 | $0 | $0 | $0 |
| 2016 | $2,127 | $0 | $0 | $0 |
| 2015 | $2,142 | $0 | $0 | $0 |
| 2014 | $2,099 | $0 | $0 | $0 |
Agents Affiliated with this Home
-
Sue Wenger

Seller's Agent in 2022
Sue Wenger
Reece Nichols South Central Kansas
(316) 204-6648
2 in this area
146 Total Sales
-
Nhu Tran
N
Buyer's Agent in 2022
Nhu Tran
Abode Real Estate
(316) 990-4307
31 in this area
96 Total Sales
-
Paul Pitman

Seller's Agent in 2017
Paul Pitman
Berkshire Hathaway PenFed Realty
(316) 461-7165
5 in this area
45 Total Sales
Map
Source: South Central Kansas MLS
MLS Number: 522156
APN: 119-32-0-31-05-005.00
- 8712 E Parkmont Dr
- 2033 S Lori Ln
- 1950 S Capri Ln
- 12954 E Blake St
- 12948 E Blake St
- 12942 E Blake St
- 12936 E Blake St
- 12803 E Blake St
- 2408 S Capri Ln
- 8949 E Blake Ct
- 1923 S White Oak Dr
- 8616 E Longlake St
- 8406 E Lakeland Cir
- 1803 S White Oak Cir
- 1717 S Cypress St
- 9308 Creed St
- 9304 Creed St
- 9514 Creed St
- 9510 Creed St
- 9402 Creed St
