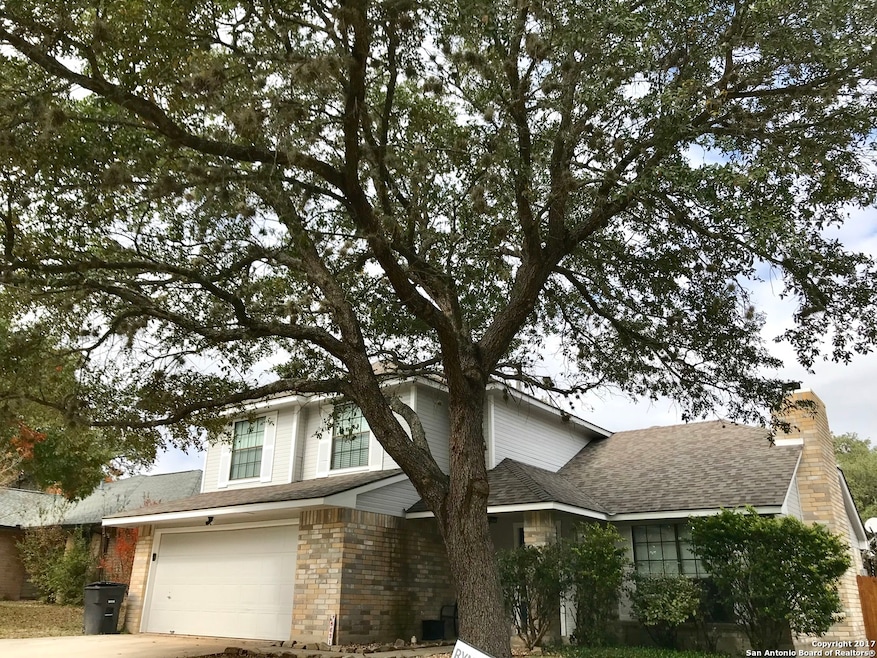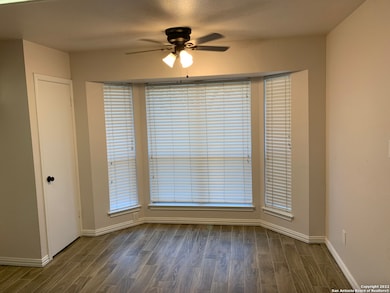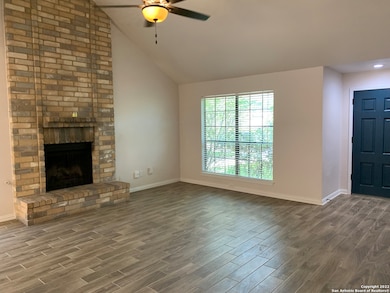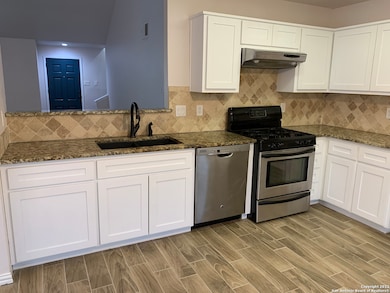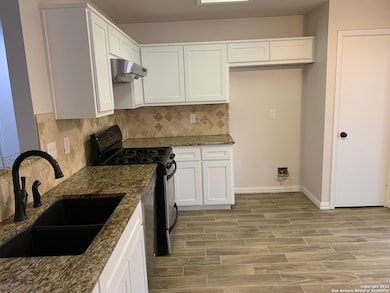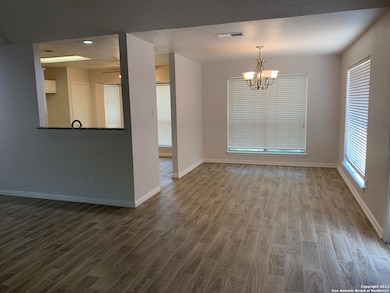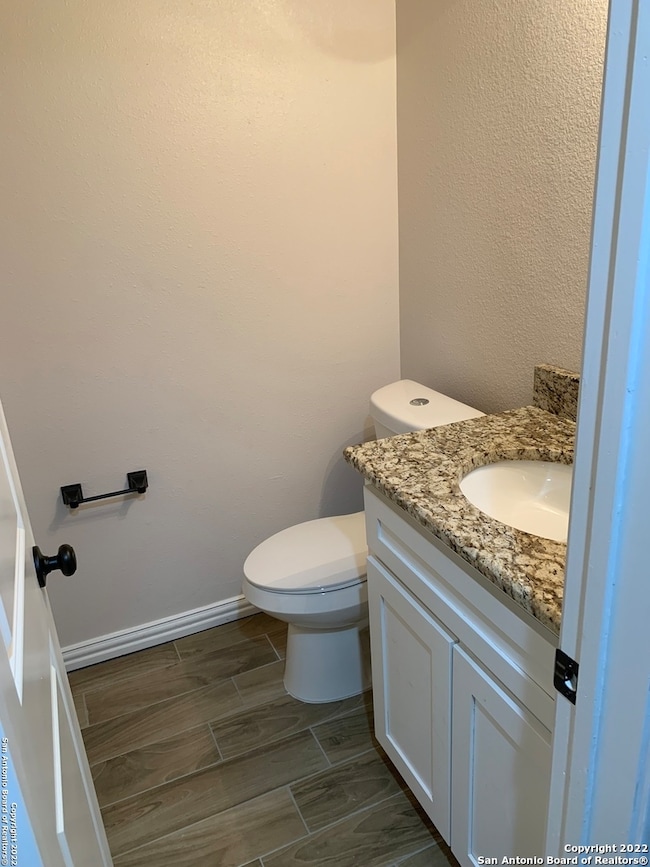8631 Quail Whisper San Antonio, TX 78250
Northwest Neighborhood
3
Beds
2.5
Baths
2,068
Sq Ft
6,970
Sq Ft Lot
Highlights
- Solid Surface Countertops
- Ceramic Tile Flooring
- Ceiling Fan
- Eat-In Kitchen
- Central Heating and Cooling System
About This Home
This one won't last long! Master bedroom is downstairs. Washer/dryer connections, 2 car garage. No carpet, granite in kitchen, bathrooms. Recently updated with new flooring and paint. Great floor plan with high ceiling in living room and spacious bedrooms. Located in a quiet and established neighborhood. Backyard is shaded with nice oak trees.
Listing Agent
Ryan Moreno
RYNO Realty, Inc. Listed on: 11/12/2025
Home Details
Home Type
- Single Family
Est. Annual Taxes
- $7,041
Year Built
- Built in 1986
Lot Details
- 6,970 Sq Ft Lot
Parking
- 2 Car Garage
Home Design
- Brick Exterior Construction
- Slab Foundation
- Composition Roof
Interior Spaces
- 2,068 Sq Ft Home
- 2-Story Property
- Ceiling Fan
- Window Treatments
- Living Room with Fireplace
- Ceramic Tile Flooring
- Washer Hookup
Kitchen
- Eat-In Kitchen
- Self-Cleaning Oven
- Stove
- Solid Surface Countertops
Bedrooms and Bathrooms
- 3 Bedrooms
Schools
- Elrod Jim Elementary School
- Connally Middle School
- Marshall High School
Utilities
- Central Heating and Cooling System
- Electric Water Heater
- Cable TV Available
Community Details
- Quail Creek Subdivision
Listing and Financial Details
- Rent includes noinc
- Assessor Parcel Number 188760060370
Map
Source: San Antonio Board of REALTORS®
MLS Number: 1922453
APN: 18876-006-0370
Nearby Homes
- 8603 Quail Whisper
- 7122 Coral Springs
- 8607 Silver Quail
- 7107 Quail Trace
- 8726 Silver Quail
- 7229 Coral Springs
- 8006 Viking Trail
- 8763 Silent Oaks
- 7916 Santa Catalina
- 7903 Santa Catalina
- 8710 White Quail
- 7219 Burns Crossing
- 7923 Santa Catalina
- 7226 Burns Crossing
- 8603 Running Quail
- 8522 Quail Wood
- 8501 Quail Tree
- 8226 Shooting Quail
- 8307 Timber Cabin
- 8811 Silent Wings
- 7202 Gaslamp Ln
- 7203 Burns Way
- 6883 Crested Quail
- 8002 Santa Catalina
- 6882 Crested Quail
- 8406 Point Quail
- 8611 Rita Leon
- 8342 Shooting Quail
- 8515 Rita Leon
- 6931 Quail Branch
- 8715 Veranda Ct
- 7819 Mainland Woods
- 5514 Timber Jack
- 7315 Silent Hills
- 9918 Alms Park Dr
- 8438 Timber Lodge
- 7306 Park Dr W
- 8602 Timber Spring
- 7526 Cove Way
- 7618 Redrock Vista
