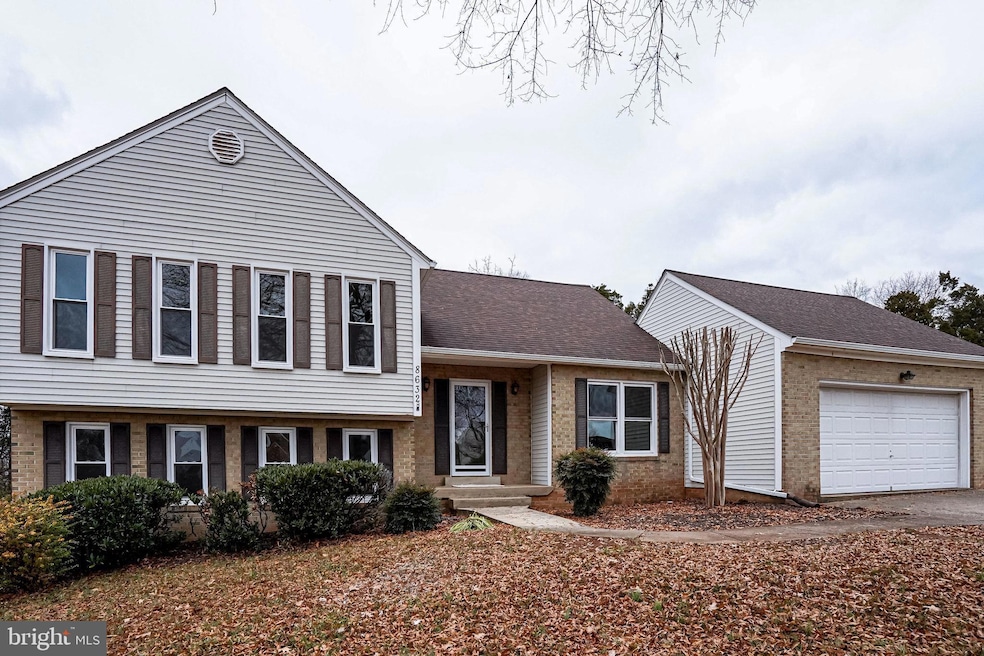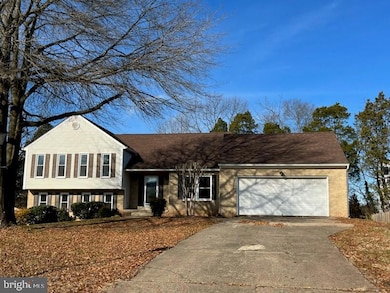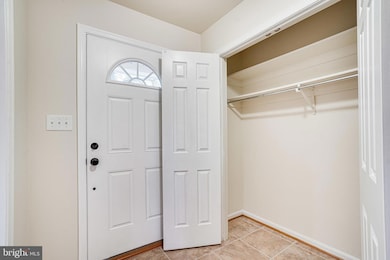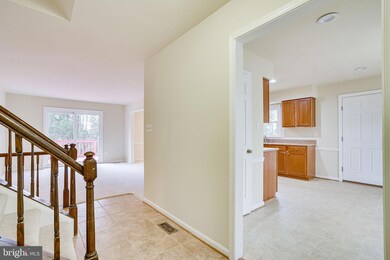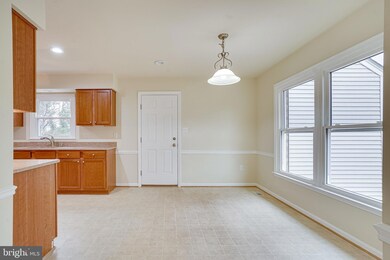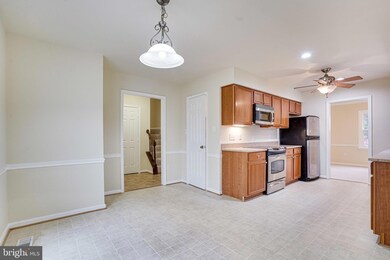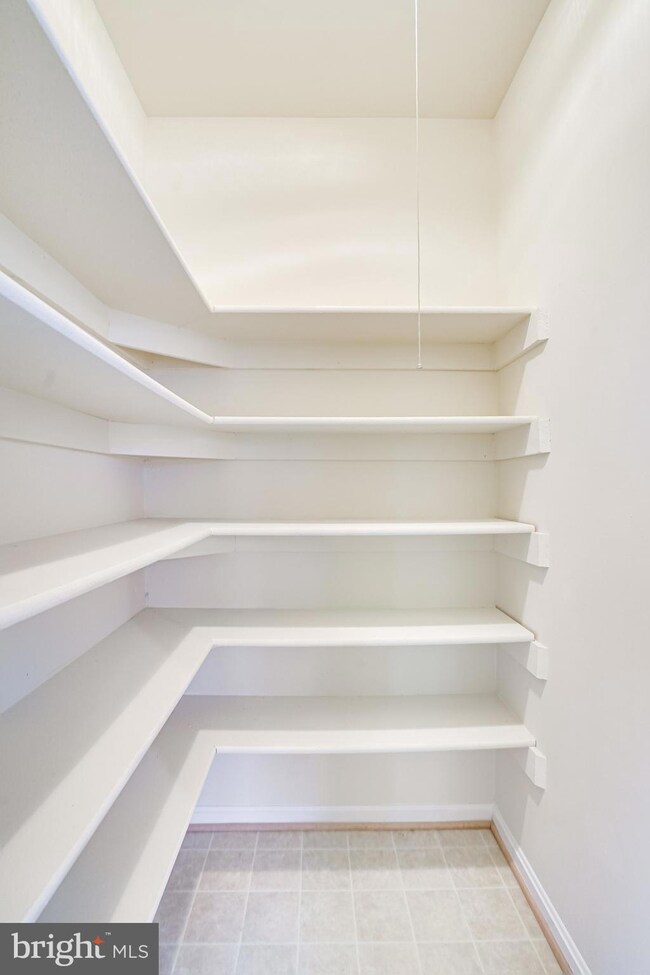
8632 Ambrose Ct Manassas, VA 20109
Bull Run NeighborhoodEstimated Value: $588,000 - $607,000
Highlights
- Open Floorplan
- Transitional Architecture
- Garden View
- Partially Wooded Lot
- Space For Rooms
- 1 Fireplace
About This Home
As of February 2023BEAUTIFULLY RENOVATED, MOVE-IN READY TRANSITIONAL 4 LEVEL SPLIT. GENEROUS OPEN FLOOR PLAN FILLED w/NATURAL LIGHTING THROUGHOUT ENTIRE HOME. ENTER INTO THE WARM WELCOMING MAIN LEVEL OF THE HOME w/ SPACIOUS OPEN LIVING AND DINING ROOMS TO YOUR RELAXING DECK OVERLOOKING A HUGE BACKYARD SURROUDNED WITH MATURE GREEN SPACE PERFECT FOR ENTERTAINING! LOCATED JUST OFF THE DNING ROOM IS A GORGEOUS KITCHEN HIGHLIGHTED WITH GRANITE, CHERRY CABINETS, STAINLESS APPLAINCES AND FEATURES A LARGE EATING AREA FOR FAMILY GATHERINGS! YOUR UPPER LEVEL HAS AN ENTICING PRIMARY BEDROOM w/LUX BATH, SITTING AREA AND LARGE WALK-IN CLOSET! THE SECONDARY PRINCESS BEDROOM ON THE UPPER-LEVEL FEATURES A PRIVATE BATH AND GENEROUS CLOSET SPACE. STEP DOWN TO THE LOWER-LEVEL FOR THE FAMILY and RECREATION ROOM w/COZY FIREPLACE and WALK-OUT ACCESS TO BACKYARD. LOWER LEVEL ALSO FEATURES AN ADDITONAL BEDROOM WITH PRIVATE BATH. LOWER FOURTH LEVEL HAS POTENTIAL FOR ADDITONAL ROOMS AND OFFERS TONS OF STORAGE SPACE. ADDITIONAL UPDATES INCLUDE, WINDOWS, ROOF, HAVC, HOT WATER HEATER, FLOORING, PAINT, BATHS AND KITHCEN. WONDERFUL TREE LINED COMMUNITY (NO HOA) w/CLOSE PROXIMITY TO MAJOR ROUTES, MINUTES FROM COMMUTER TRANSPORTATION, SHOPPING AND OLD TOWNE MANASSAS WITH GOURMET DINING AND QUAINT SHOPS.
Last Agent to Sell the Property
Samson Properties License #02251117541 Listed on: 12/16/2022

Home Details
Home Type
- Single Family
Est. Annual Taxes
- $4,971
Year Built
- Built in 1984 | Remodeled in 2022
Lot Details
- 0.4 Acre Lot
- Wood Fence
- Landscaped
- No Through Street
- Partially Wooded Lot
- Back Yard Fenced
- Property is in excellent condition
- Property is zoned R4
Parking
- 2 Car Attached Garage
- 4 Driveway Spaces
- Front Facing Garage
- Garage Door Opener
- Off-Street Parking
Home Design
- Transitional Architecture
- Split Level Home
- Brick Exterior Construction
- Block Foundation
- Composition Roof
- Aluminum Siding
Interior Spaces
- Property has 4 Levels
- Open Floorplan
- Recessed Lighting
- 1 Fireplace
- Double Pane Windows
- Vinyl Clad Windows
- Insulated Windows
- Sliding Doors
- Six Panel Doors
- Entrance Foyer
- Family Room
- Living Room
- Dining Room
- Garden Views
- Storm Doors
Kitchen
- Eat-In Country Kitchen
- Electric Oven or Range
- Stove
- Built-In Microwave
- Ice Maker
- Dishwasher
- Stainless Steel Appliances
- Upgraded Countertops
- Disposal
Flooring
- Carpet
- Laminate
- Ceramic Tile
Bedrooms and Bathrooms
- En-Suite Primary Bedroom
- En-Suite Bathroom
- Walk-In Closet
- Walk-in Shower
Laundry
- Laundry on lower level
- Electric Front Loading Dryer
- Front Loading Washer
Unfinished Basement
- English Basement
- Space For Rooms
Utilities
- Forced Air Heating and Cooling System
- Natural Gas Water Heater
Additional Features
- Energy-Efficient Windows
- Suburban Location
Community Details
- No Home Owners Association
- Tudor Hall Estates Subdivision
Listing and Financial Details
- Tax Lot 13
- Assessor Parcel Number 7696-75-5212
Ownership History
Purchase Details
Home Financials for this Owner
Home Financials are based on the most recent Mortgage that was taken out on this home.Similar Homes in Manassas, VA
Home Values in the Area
Average Home Value in this Area
Purchase History
| Date | Buyer | Sale Price | Title Company |
|---|---|---|---|
| Strickland Shannon | $535,000 | Cardinal Title Group |
Mortgage History
| Date | Status | Borrower | Loan Amount |
|---|---|---|---|
| Open | Strickland Shannon | $538,000 | |
| Previous Owner | Campbell Irene O | $50,000 | |
| Previous Owner | Campbell Irene O | $209,250 | |
| Previous Owner | Campbell Irene O | $30,000 | |
| Previous Owner | Campbell Irene O | $210,000 |
Property History
| Date | Event | Price | Change | Sq Ft Price |
|---|---|---|---|---|
| 02/10/2023 02/10/23 | Sold | $535,000 | 0.0% | $246 / Sq Ft |
| 01/12/2023 01/12/23 | Pending | -- | -- | -- |
| 12/16/2022 12/16/22 | For Sale | $535,000 | -- | $246 / Sq Ft |
Tax History Compared to Growth
Tax History
| Year | Tax Paid | Tax Assessment Tax Assessment Total Assessment is a certain percentage of the fair market value that is determined by local assessors to be the total taxable value of land and additions on the property. | Land | Improvement |
|---|---|---|---|---|
| 2024 | $5,048 | $507,600 | $152,600 | $355,000 |
| 2023 | $5,020 | $482,500 | $145,400 | $337,100 |
| 2022 | $4,976 | $439,000 | $128,000 | $311,000 |
| 2021 | $4,947 | $404,000 | $116,800 | $287,200 |
| 2020 | $5,825 | $375,800 | $116,800 | $259,000 |
| 2019 | $5,664 | $365,400 | $116,800 | $248,600 |
| 2018 | $4,364 | $361,400 | $116,800 | $244,600 |
| 2017 | $4,417 | $357,000 | $116,800 | $240,200 |
| 2016 | $4,240 | $345,700 | $103,200 | $242,500 |
| 2015 | $3,833 | $304,700 | $90,500 | $214,200 |
| 2014 | $3,833 | $305,000 | $90,300 | $214,700 |
Agents Affiliated with this Home
-
P. Gail Jackson

Seller's Agent in 2023
P. Gail Jackson
Samson Properties
(703) 505-2066
3 in this area
21 Total Sales
-
David Fernandez

Buyer's Agent in 2023
David Fernandez
Samson Properties
(703) 915-7979
1 in this area
32 Total Sales
Map
Source: Bright MLS
MLS Number: VAPW2042552
APN: 7696-75-5212
- 10126 Statesboro Ct
- 8555 Fortrose Dr
- 8486 Craggan Ln
- 8827 Oak Hollow Ct
- 8883 Sweetbriar St
- 10105 Irongate Way
- 8317 Irongate Way
- 8321 Irongate Way
- 9926 Whitemoss Dr
- 9924 Whitemoss Dr
- 10014 Willow Grove Trail
- 10272 Irongate Way
- 8929 Sweetbriar St
- 7912 Sharpsburg Ct
- 8221 Community Dr
- 7914 Sharpsburg Ct
- 8822 Tanglewood Ln
- 8818 Tanglewood Ln
- 8412 Impalla Dr
- 8210 Heritage Crossing Ct
- 8632 Ambrose Ct
- 8634 Ambrose Ct
- 8630 Ambrose Ct
- 8636 Ambrose Ct
- 8628 Ambrose Ct
- 8643 Ambrose Ct
- 8641 Ambrose Ct
- 8551 Rixlew Ln
- 8551 Rixlew Ln Unit A
- 8551 Rixlew Ln Unit 103
- 8551 Rixlew Ln Unit 102
- 8551 Rixlew Ln Unit 310
- 8551 Rixlew Ln Unit 210
- 8551 Rixlew Ln Unit 401
- 8551 Rixlew Ln Unit 405
- 8551 Rixlew Ln Unit 403
- 8551 Rixlew Ln Unit 230
- 8551 Rixlew Ln Unit 100
- 8551 Rixlew Ln Unit 200
- 8551 Rixlew Ln Unit 102-103
