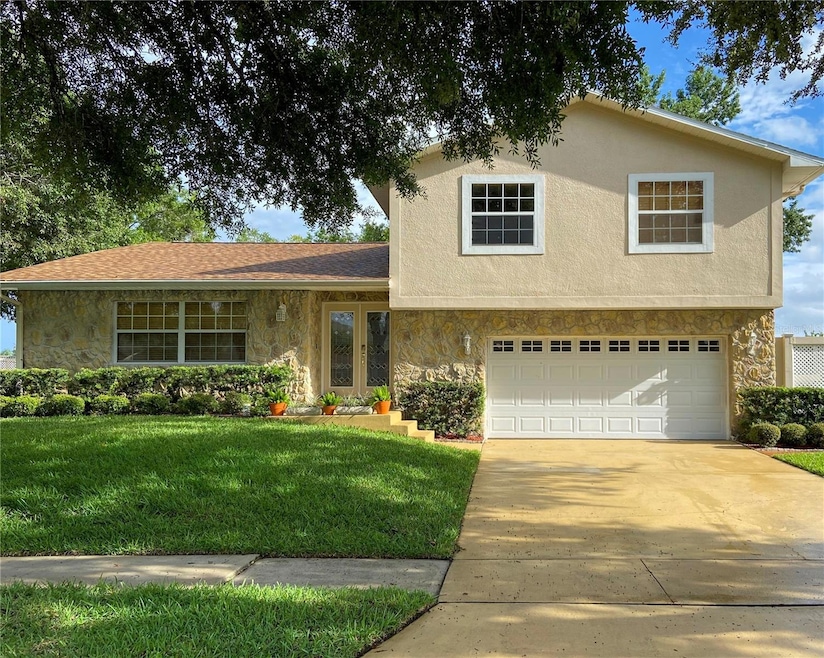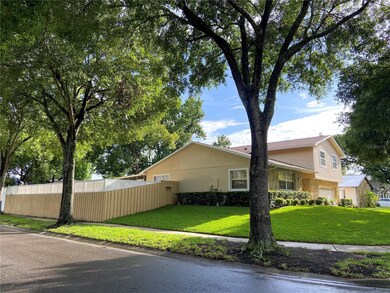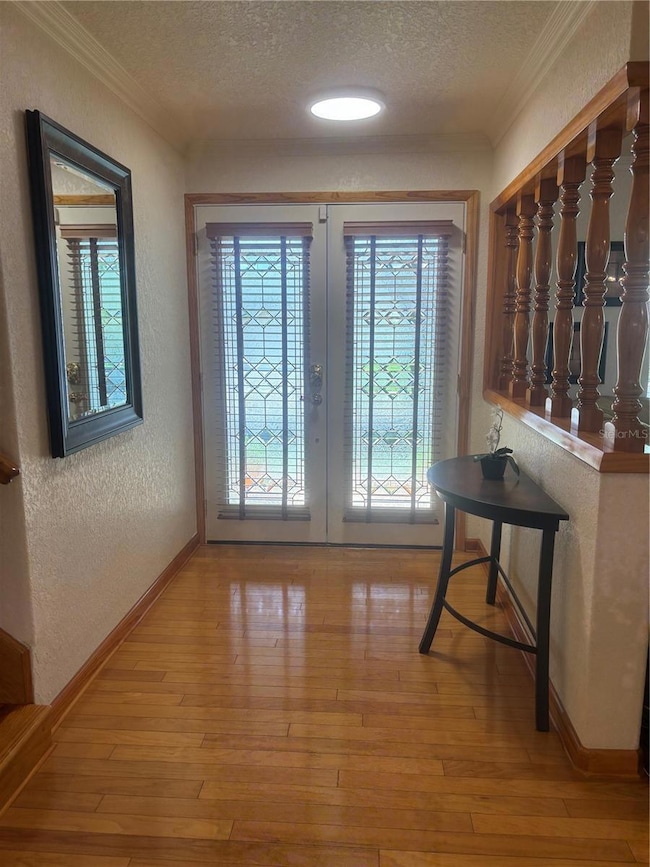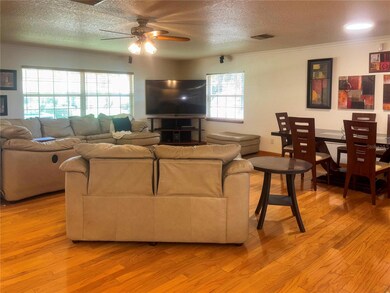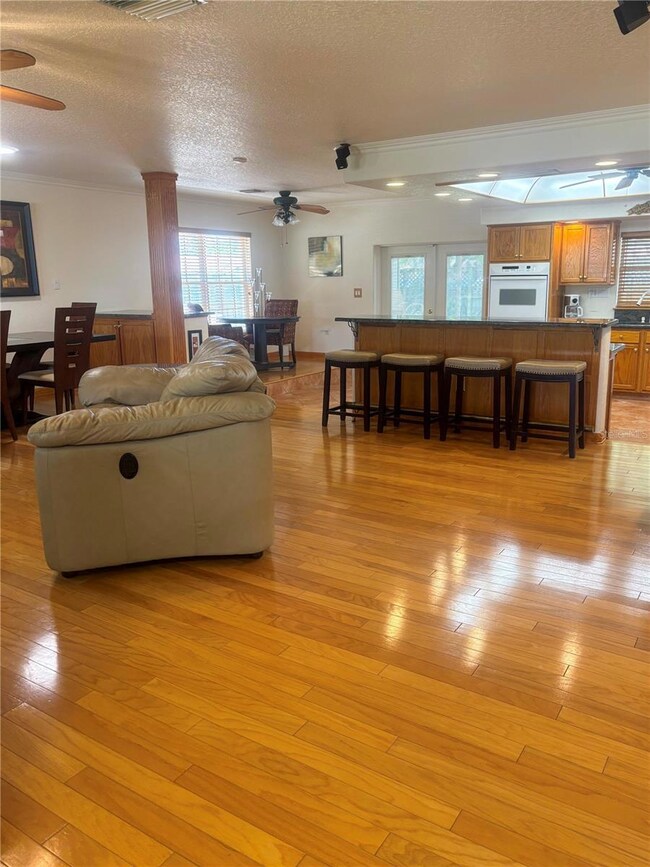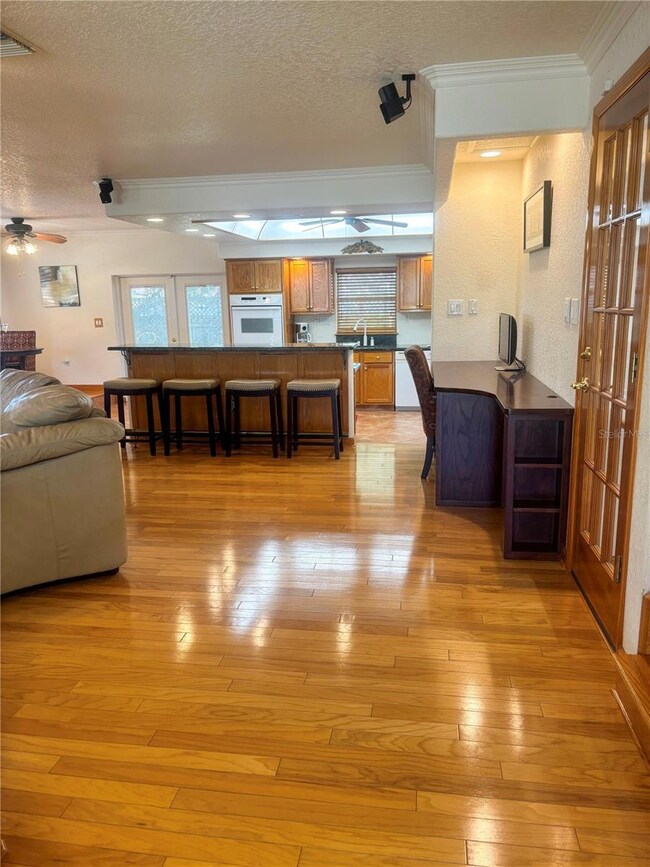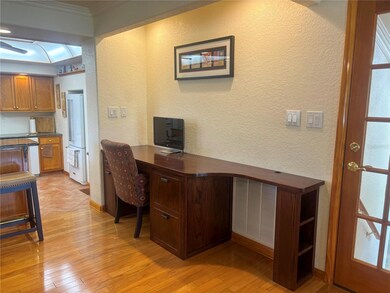
8632 Tarragon Dr Orlando, FL 32825
Chickasaw NeighborhoodEstimated payment $2,797/month
Highlights
- Popular Property
- Wood Flooring
- Corner Lot
- Open Floorplan
- Loft
- Stone Countertops
About This Home
Impeccably maintained and thoughtfully renovated home in the highly-desirable Peppertree community. Situated on a prime corner lot, this property exudes pride of ownership from every angle. A full gut renovation and expansion in 2005 transformed the home into a modern, open-concept space perfect for entertaining and everyday living with incredible natural light. The home includes a climate-controlled 300 sq ft shed, fully permitted and counted in the livable square footage, currently serving as a guest room. The upstairs open loft offers a flexible space that could easily be enclosed to create a third bedroom, offering even more options for growing families or remote workers. The chef-inspired kitchen is the heart of the home, featuring a seamless flow into the living areas and a massive walk-in pantry with a second full-sized refrigerator; ideal for those who love to cook and entertain! Roof 2025, dual A/C units 2021. Don't miss your opportunity to make this stunner your HOME!
Listing Agent
REAL BROKER, LLC Brokerage Phone: 855-450-0442 License #3280532 Listed on: 07/14/2025

Home Details
Home Type
- Single Family
Est. Annual Taxes
- $1,961
Year Built
- Built in 1980
Lot Details
- 8,791 Sq Ft Lot
- North Facing Home
- Wood Fence
- Mature Landscaping
- Corner Lot
- Irrigation Equipment
- Landscaped with Trees
- Property is zoned R-1A
HOA Fees
- $3 Monthly HOA Fees
Parking
- 2 Car Attached Garage
Home Design
- Bi-Level Home
- Slab Foundation
- Shingle Roof
- Block Exterior
- Stucco
Interior Spaces
- 2,637 Sq Ft Home
- Open Floorplan
- Built-In Features
- Dry Bar
- Ceiling Fan
- Blinds
- French Doors
- Family Room Off Kitchen
- Combination Dining and Living Room
- Loft
- Bonus Room
Kitchen
- Eat-In Kitchen
- Built-In Oven
- Cooktop
- Recirculated Exhaust Fan
- Ice Maker
- Dishwasher
- Stone Countertops
- Solid Wood Cabinet
- Disposal
Flooring
- Wood
- Ceramic Tile
Bedrooms and Bathrooms
- 2 Bedrooms
- Primary Bedroom Upstairs
- En-Suite Bathroom
- Walk-In Closet
- 3 Full Bathrooms
Laundry
- Laundry Room
- Dryer
- Washer
Home Security
- Home Security System
- Fire and Smoke Detector
Outdoor Features
- Exterior Lighting
- Shed
- Rain Gutters
- Private Mailbox
Schools
- Little River Elementary School
- Union Park Middle School
- Colonial High School
Utilities
- Central Heating and Cooling System
- Thermostat
- Electric Water Heater
Community Details
- Peppertree Civic Association
- Peppertree Subdivision
Listing and Financial Details
- Visit Down Payment Resource Website
- Legal Lot and Block 145 / 1
- Assessor Parcel Number 25-22-30-6836-01-450
Map
Home Values in the Area
Average Home Value in this Area
Tax History
| Year | Tax Paid | Tax Assessment Tax Assessment Total Assessment is a certain percentage of the fair market value that is determined by local assessors to be the total taxable value of land and additions on the property. | Land | Improvement |
|---|---|---|---|---|
| 2025 | $1,961 | $144,167 | -- | -- |
| 2024 | $1,821 | $144,167 | -- | -- |
| 2023 | $1,821 | $136,023 | $0 | $0 |
| 2022 | $1,729 | $132,061 | $0 | $0 |
| 2021 | $1,689 | $128,215 | $0 | $0 |
| 2020 | $1,606 | $126,445 | $0 | $0 |
| 2019 | $1,639 | $123,602 | $0 | $0 |
| 2018 | $1,614 | $121,297 | $0 | $0 |
| 2017 | $1,575 | $192,638 | $35,000 | $157,638 |
| 2016 | $1,548 | $180,553 | $27,250 | $153,303 |
| 2015 | $1,571 | $168,359 | $27,000 | $141,359 |
| 2014 | $1,613 | $146,478 | $29,000 | $117,478 |
Property History
| Date | Event | Price | Change | Sq Ft Price |
|---|---|---|---|---|
| 07/20/2025 07/20/25 | Price Changed | $475,000 | -4.8% | $180 / Sq Ft |
| 07/09/2025 07/09/25 | For Sale | $499,000 | -- | $189 / Sq Ft |
Purchase History
| Date | Type | Sale Price | Title Company |
|---|---|---|---|
| Deed | $43,800 | -- | |
| Warranty Deed | $87,000 | -- |
Mortgage History
| Date | Status | Loan Amount | Loan Type |
|---|---|---|---|
| Open | $50,000 | Credit Line Revolving | |
| Closed | $150,000 | Fannie Mae Freddie Mac | |
| Closed | $34,300 | Credit Line Revolving | |
| Closed | $93,934 | New Conventional | |
| Closed | $12,592 | New Conventional | |
| Previous Owner | $87,550 | FHA |
Similar Homes in Orlando, FL
Source: Stellar MLS
MLS Number: O6324683
APN: 25-2230-6836-01-450
- 7 Madeira Ave
- 124 Cinnamon Dr
- 8624 Claiborne Ct
- 114 Madeira Ave
- 8850 Pine Bay Ct
- 308 S Shadow Bay Dr
- 9161 Shepton St
- 161 Purcell Dr
- 9069 Shepton St
- 9218 Shepton St
- 608 Maple Forest Dr
- 615 Maple Forest Dr
- 9013 Shepton St
- 149 Purcell Dr
- 8062 Timberwood Ln
- 414 Bonifay Ave
- 1123 Vista Palma Way
- 8213 Claire Ann Dr Unit 108
- 8137 Claire Ann Dr Unit 203
- 283 Pine Arbor Dr
- 8684 Foley Dr
- 8703 Foley Dr
- 225 Twisting Trail
- 8706 Claiborne Ct
- 301 Chutney Dr
- 527 Valencia Place Cir
- 532 Park Tree Terrace
- 9181 Shepton St Unit 9181
- 9262 Shepton St
- 1147 Vista Palma Way
- 8102 Lillies Way Unit 106
- 8100 Claire Ann Dr
- 8102 Lillies Way
- 8124 Claire Ann Dr Unit 305
- 946 Valencia Isle Dr
- 8239 Claire Ann Dr Unit 205
- 1000 Avery Village Loop
- 8112 Claire Ann Dr Unit 207
- 9125 Tecumseh Dr
- 1000 Avida Village Cir
