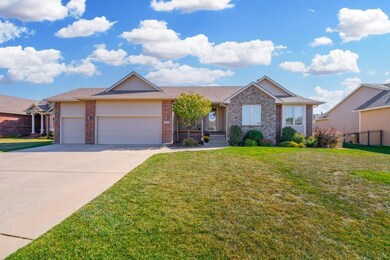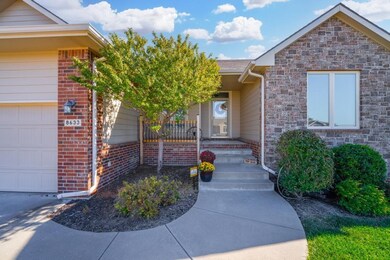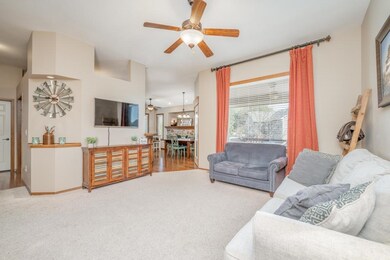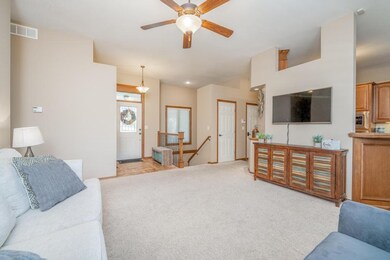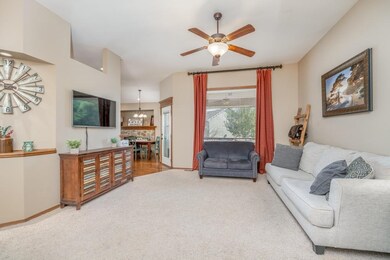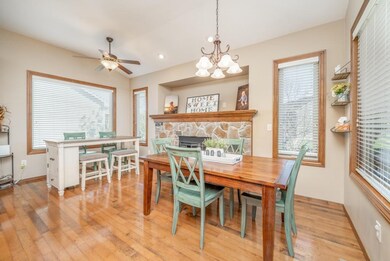
8633 E Scragg St Wichita, KS 67226
Sawmill Creek NeighborhoodHighlights
- Fireplace in Kitchen
- Ranch Style House
- Granite Countertops
- Vaulted Ceiling
- Wood Flooring
- Game Room
About This Home
As of December 2023Welcome home! Move in ready home in a great neighborhood with no specials! This five bedroom, three bath home has a walkout basement, new luxury vinyl flooring in the basement, a cozy hearth room off the kitchen, granite countertops and a walk-in pantry in the kitchen. The main floor includes three bedrooms, two full bathrooms, a spacious living room, fully applianced kitchen, separate laundry room (washer and dryer can remain), hearth/dining area off the kitchen. There is beautiful woodwork, hardwood floors, and much more. In the basement, there is a large rec room, game area, a wet bar, two bedrooms, a full bathroom, and storage. Head to the east facing backyard and enjoy the covered deck off the kitchen. This home is beautifully landscaped and the interior has a lot of charm and character! You will love the neighborhood with a community inground pool and playground within walking distance from the home. Not to mention, minutes away from Rock Rd, 254 highway, shopping, restaurants, and schools.
Last Agent to Sell the Property
Berkshire Hathaway PenFed Realty License #SP00048233 Listed on: 11/02/2023
Home Details
Home Type
- Single Family
Est. Annual Taxes
- $3,768
Year Built
- Built in 2006
Lot Details
- 10,394 Sq Ft Lot
- Wood Fence
- Sprinkler System
HOA Fees
- $33 Monthly HOA Fees
Home Design
- Ranch Style House
- Frame Construction
- Composition Roof
Interior Spaces
- Wet Bar
- Vaulted Ceiling
- Ceiling Fan
- Attached Fireplace Door
- Window Treatments
- Family Room
- Combination Kitchen and Dining Room
- Game Room
- Wood Flooring
Kitchen
- Breakfast Bar
- Oven or Range
- Electric Cooktop
- <<microwave>>
- Dishwasher
- Granite Countertops
- Disposal
- Fireplace in Kitchen
Bedrooms and Bathrooms
- 5 Bedrooms
- En-Suite Primary Bedroom
- Walk-In Closet
- 3 Full Bathrooms
- Laminate Bathroom Countertops
- Dual Vanity Sinks in Primary Bathroom
- Separate Shower in Primary Bathroom
Laundry
- Laundry Room
- Laundry on main level
- 220 Volts In Laundry
Finished Basement
- Walk-Out Basement
- Basement Fills Entire Space Under The House
- Bedroom in Basement
- Finished Basement Bathroom
- Basement Storage
Home Security
- Home Security System
- Storm Doors
Parking
- 3 Car Attached Garage
- Garage Door Opener
Outdoor Features
- Covered Deck
- Patio
- Rain Gutters
Schools
- Gammon Elementary School
- Stucky Middle School
- Heights High School
Utilities
- Forced Air Heating and Cooling System
- Heating System Uses Gas
Community Details
- Association fees include gen. upkeep for common ar
- $250 HOA Transfer Fee
- Sawmill Creek Subdivision
Listing and Financial Details
- Assessor Parcel Number 104200310400600
Ownership History
Purchase Details
Home Financials for this Owner
Home Financials are based on the most recent Mortgage that was taken out on this home.Purchase Details
Home Financials for this Owner
Home Financials are based on the most recent Mortgage that was taken out on this home.Purchase Details
Home Financials for this Owner
Home Financials are based on the most recent Mortgage that was taken out on this home.Purchase Details
Home Financials for this Owner
Home Financials are based on the most recent Mortgage that was taken out on this home.Similar Homes in Wichita, KS
Home Values in the Area
Average Home Value in this Area
Purchase History
| Date | Type | Sale Price | Title Company |
|---|---|---|---|
| Warranty Deed | -- | Kansas Secured Title | |
| Warranty Deed | -- | Security 1St Title | |
| Warranty Deed | -- | Security 1St Title | |
| Warranty Deed | -- | None Available |
Mortgage History
| Date | Status | Loan Amount | Loan Type |
|---|---|---|---|
| Open | $336,877 | FHA | |
| Closed | $333,841 | FHA | |
| Previous Owner | $231,920 | New Conventional | |
| Previous Owner | $40,700 | Credit Line Revolving | |
| Previous Owner | $222,220 | FHA | |
| Previous Owner | $182,962 | New Conventional |
Property History
| Date | Event | Price | Change | Sq Ft Price |
|---|---|---|---|---|
| 12/18/2023 12/18/23 | Sold | -- | -- | -- |
| 11/18/2023 11/18/23 | Pending | -- | -- | -- |
| 11/02/2023 11/02/23 | For Sale | $345,000 | +19.0% | $126 / Sq Ft |
| 08/24/2020 08/24/20 | Sold | -- | -- | -- |
| 07/26/2020 07/26/20 | Pending | -- | -- | -- |
| 07/23/2020 07/23/20 | Price Changed | $289,900 | -3.3% | $104 / Sq Ft |
| 07/06/2020 07/06/20 | For Sale | $299,900 | -- | $108 / Sq Ft |
Tax History Compared to Growth
Tax History
| Year | Tax Paid | Tax Assessment Tax Assessment Total Assessment is a certain percentage of the fair market value that is determined by local assessors to be the total taxable value of land and additions on the property. | Land | Improvement |
|---|---|---|---|---|
| 2025 | $4,170 | $39,434 | $7,383 | $32,051 |
| 2023 | $4,170 | $37,916 | $7,337 | $30,579 |
| 2022 | $3,777 | $33,534 | $6,923 | $26,611 |
| 2021 | $4,495 | $32,960 | $3,473 | $29,487 |
| 2020 | $4,710 | $29,578 | $3,473 | $26,105 |
| 2019 | $4,615 | $28,716 | $3,473 | $25,243 |
| 2018 | $4,496 | $27,612 | $3,416 | $24,196 |
| 2017 | $4,404 | $0 | $0 | $0 |
| 2016 | $4,287 | $0 | $0 | $0 |
| 2015 | $4,266 | $0 | $0 | $0 |
| 2014 | $4,206 | $0 | $0 | $0 |
Agents Affiliated with this Home
-
Phyllis Zimmerman

Seller's Agent in 2023
Phyllis Zimmerman
Berkshire Hathaway PenFed Realty
(316) 734-7411
2 in this area
154 Total Sales
-
Carla Bingenheimer

Seller Co-Listing Agent in 2023
Carla Bingenheimer
Berkshire Hathaway PenFed Realty
(316) 734-7494
1 in this area
102 Total Sales
-
Kelsey Alderman
K
Buyer's Agent in 2023
Kelsey Alderman
Coldwell Banker Plaza Real Estate
(316) 644-5095
1 in this area
5 Total Sales
-
Jennifer Hinz

Seller's Agent in 2020
Jennifer Hinz
Reece Nichols South Central Kansas
(316) 516-2406
1 in this area
24 Total Sales
Map
Source: South Central Kansas MLS
MLS Number: 632178
APN: 104-20-0-31-04-006.00
- 4761 N Spyglass Ct
- 4773 N Spyglass Ct
- 8466 E Deer Run
- 8482 E Deer Run
- 5120 N Cypress St
- 8789 E Summerside Place
- 4427 N Ironwood St
- 5123 N Lycee St
- 5151 N Tara Ln
- 5131 N Lycee St
- 8481 E Deer Run
- 8473 E Deer Run St
- 5125 N Dublin
- 5109 N Dublin
- 5133 N Dublin
- 5230 N Cypress St
- 5141 N Dublin
- 8641 E Cherrywood Ct
- 7905 E Turquoise Trail
- 4820 N Indian Oak St

